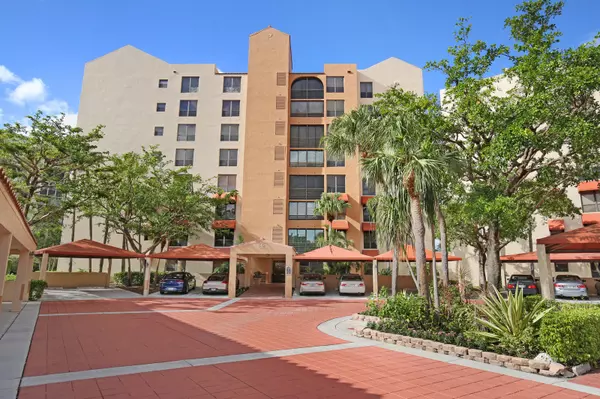Bought with Coldwell Banker/ BR
$375,000
$399,000
6.0%For more information regarding the value of a property, please contact us for a free consultation.
7233 Promenade DR 301 Boca Raton, FL 33433
3 Beds
2.1 Baths
2,559 SqFt
Key Details
Sold Price $375,000
Property Type Condo
Sub Type Condo/Coop
Listing Status Sold
Purchase Type For Sale
Square Footage 2,559 sqft
Price per Sqft $146
Subdivision Promenade Boca Pointe
MLS Listing ID RX-10386238
Sold Date 04/03/18
Bedrooms 3
Full Baths 2
Half Baths 1
Construction Status Resale
HOA Fees $729/mo
HOA Y/N Yes
Abv Grd Liv Area 3
Year Built 1986
Annual Tax Amount $3,518
Tax Year 2017
Lot Size 7.366 Acres
Property Description
Expansive corner Imperial model feels like a house in the sky. Glass-enclosed, air-conditioned wrap-around balcony expands the living space to 3000 sq. ft. wrapped with panoramic views. You will be amazed at the size of the renovated kitchen - center island, wine fridge and walk in pantry. Add granite counters and backsplash, stainless appliances and you have a true cook's kitchen. Sunny breakfast room and nook boast more golf course views. Master has dual closets, two sinks and oversized bathroom. Third bedroom is set up as a den/library (without closet) and makes the ideal flex room. Only two apartments per floor and prime covered parking spot close to door. Promenade buildings have a resort size pool and clubhouse and are a short walk to Boca Pointe CC (membership optional) See
Location
State FL
County Palm Beach
Community Boca Pointe Country Club
Area 4680
Zoning RS
Rooms
Other Rooms Florida, Great, Laundry-Inside
Master Bath Dual Sinks, Mstr Bdrm - Sitting, Separate Shower, Separate Tub
Interior
Interior Features Cook Island, Elevator, Pantry, Roman Tub, Walk-in Closet
Heating Central
Cooling Ceiling Fan, Central
Flooring Carpet, Tile
Furnishings Unfurnished
Exterior
Garage Covered
Utilities Available Electric, Public Sewer, Public Water
Amenities Available Lobby, Pool, Trash Chute
Waterfront No
Waterfront Description None
View Golf
Exposure S
Private Pool No
Building
Story 8.00
Unit Features Corner,Lobby,On Golf Course
Foundation CBS
Unit Floor 3
Construction Status Resale
Schools
Elementary Schools Del Prado Elementary School
Middle Schools Omni Middle School
High Schools Spanish River Community High School
Others
Pets Allowed No
HOA Fee Include 729.00
Senior Community No Hopa
Restrictions No Pets
Security Features Entry Phone,Gate - Manned
Acceptable Financing Cash, Conventional
Membership Fee Required No
Listing Terms Cash, Conventional
Financing Cash,Conventional
Read Less
Want to know what your home might be worth? Contact us for a FREE valuation!

Our team is ready to help you sell your home for the highest possible price ASAP






