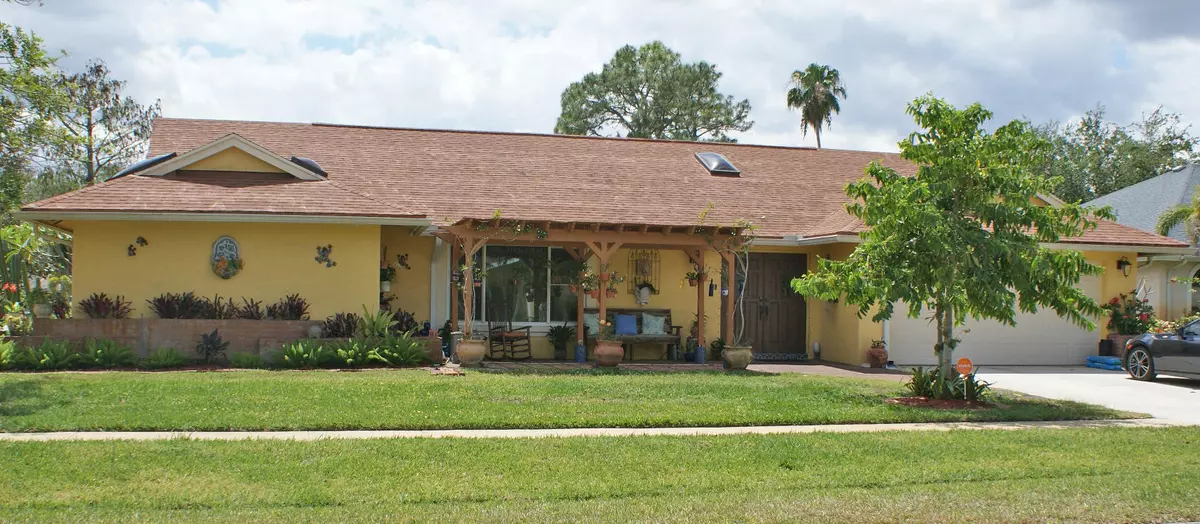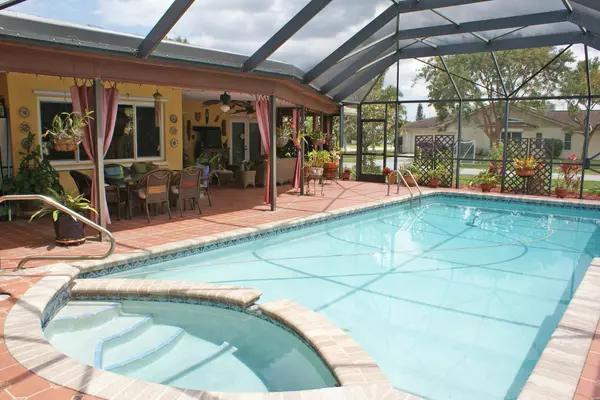Bought with The Keyes Company
$385,000
$409,900
6.1%For more information regarding the value of a property, please contact us for a free consultation.
13764 Barberry DR Wellington, FL 33414
3 Beds
2 Baths
2,229 SqFt
Key Details
Sold Price $385,000
Property Type Single Family Home
Sub Type Single Family Detached
Listing Status Sold
Purchase Type For Sale
Square Footage 2,229 sqft
Price per Sqft $172
Subdivision Sugar Pond Manor Of Wellington
MLS Listing ID RX-10324480
Sold Date 07/14/17
Bedrooms 3
Full Baths 2
Construction Status Resale
HOA Y/N No
Year Built 1983
Annual Tax Amount $3,899
Tax Year 2016
Lot Size 10,313 Sqft
Property Description
Don't miss this one! This truly special home is perfect for entertaining inside and out. The kitchen is a chef's dream with its all wood cabinets, Thermador gas range, professional custom hood, apron sink & stainless top of the line appliances. The bathrooms have both been redone, custom closets in the master bedroom, crown moulding, plantation shutters, the air conditioner is approximately 1 year old, and all the windows and doors have been replaced with hurricane impact (with the exception of the front door.) The backyard is your own tropical oasis. There is a HUGE covered patio area with speakers for your enjoyment, a large screened salt water pool area & a pergola area with a built in summer kitchen where you can choose to cook with gas, charcoal or even on a cooktop...just amazing!!
Location
State FL
County Palm Beach
Community Sugar Pond Manor
Area 5520
Zoning WELL_P
Rooms
Other Rooms Family, Laundry-Inside
Master Bath Dual Sinks, Separate Shower, Separate Tub
Interior
Interior Features Ctdrl/Vault Ceilings, Foyer, French Door, Laundry Tub, Pull Down Stairs, Roman Tub, Sky Light(s), Split Bedroom, Walk-in Closet
Heating Central, Electric
Cooling Central, Electric
Flooring Laminate, Tile
Furnishings Unfurnished
Exterior
Exterior Feature Auto Sprinkler, Built-in Grill, Covered Patio, Open Patio, Screened Patio, Shutters, Summer Kitchen, Well Sprinkler
Garage Driveway, Garage - Attached
Garage Spaces 2.0
Pool Inground, Salt Chlorination, Screened
Community Features Sold As-Is
Utilities Available Cable, Electric, Public Sewer, Public Water
Amenities Available Sidewalks, Street Lights
Waterfront No
Waterfront Description None
View Garden, Pool
Roof Type Comp Shingle
Present Use Sold As-Is
Exposure North
Private Pool Yes
Building
Lot Description < 1/4 Acre
Story 1.00
Foundation CBS
Construction Status Resale
Schools
Elementary Schools Wellington Elementary School
Middle Schools Wellington Landings Middle
High Schools Wellington High School
Others
Pets Allowed Yes
Senior Community No Hopa
Restrictions Other
Security Features Security Sys-Owned
Acceptable Financing Cash, Conventional, FHA, VA
Membership Fee Required No
Listing Terms Cash, Conventional, FHA, VA
Financing Cash,Conventional,FHA,VA
Read Less
Want to know what your home might be worth? Contact us for a FREE valuation!

Our team is ready to help you sell your home for the highest possible price ASAP






