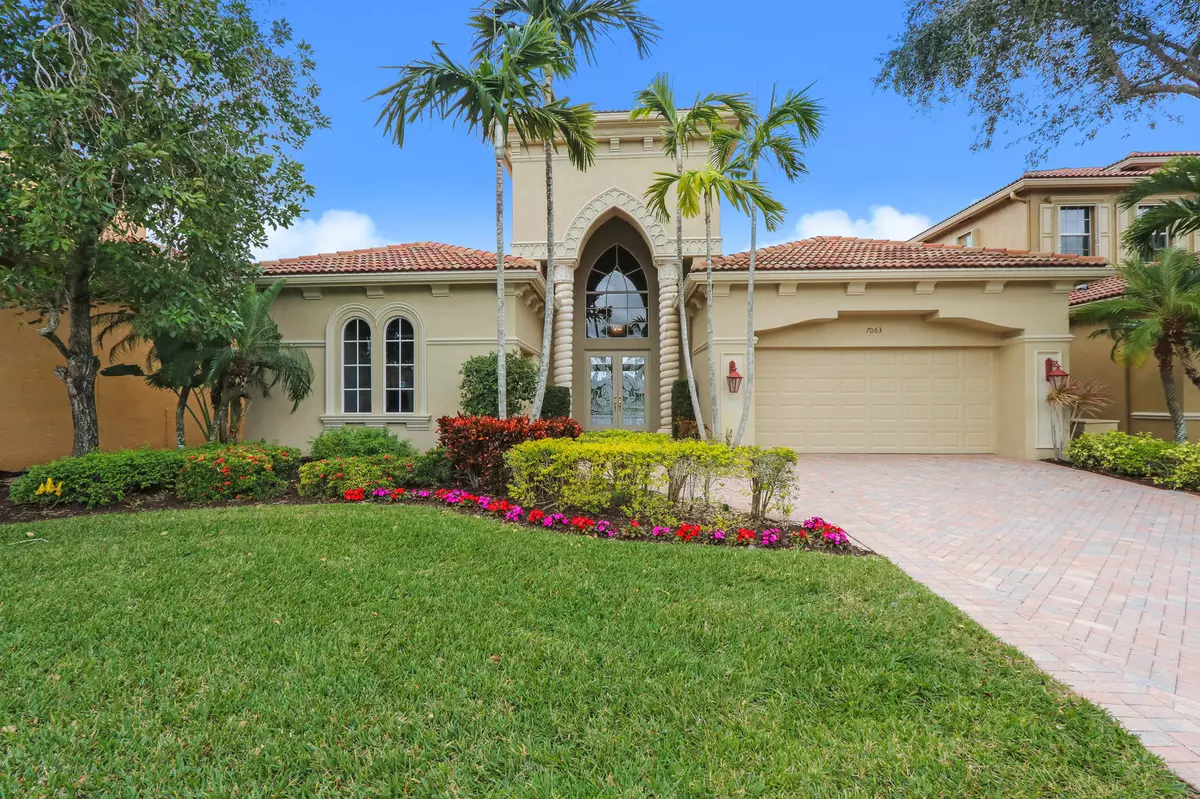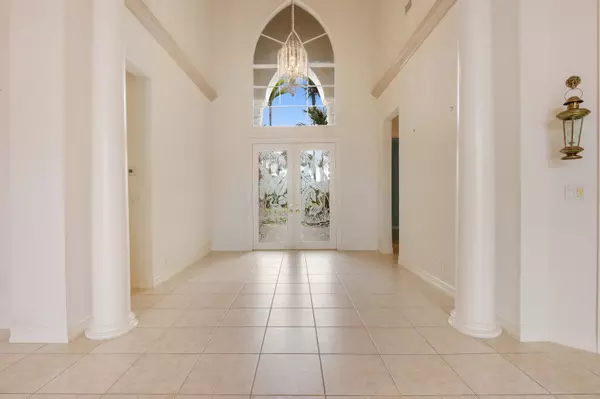Bought with The Telchin Group LLC
$430,000
$495,000
13.1%For more information regarding the value of a property, please contact us for a free consultation.
7063 W Tradition Cove LN West Palm Beach, FL 33412
3 Beds
3.1 Baths
2,835 SqFt
Key Details
Sold Price $430,000
Property Type Single Family Home
Sub Type Single Family Detached
Listing Status Sold
Purchase Type For Sale
Square Footage 2,835 sqft
Price per Sqft $151
Subdivision Ibis Golf And Country Club - Tradition Cove
MLS Listing ID RX-10499078
Sold Date 04/26/19
Style Mediterranean
Bedrooms 3
Full Baths 3
Half Baths 1
Construction Status Resale
Membership Fee $50,000
HOA Fees $558/mo
HOA Y/N Yes
Year Built 2002
Annual Tax Amount $8,734
Tax Year 2017
Lot Size 8,847 Sqft
Property Description
What could be better than a home that is already built with a fabulous water and golf view that is waiting for the buyer to renovate to their specific tastes? This 3BR/ 31/2 BA/Den home is a sought after GREAT ROOM design. Home has been inspected prior to listing and deficiencies have been taken care of. In addition to the accordian shutters and panels, this home has a full house generator. Located on a cul de sac in sought after Tradition Cove. This home has closet built ins, a large master overlooking the pool, dual vanities, a lovely makeup area. counter and so much more. It is light and bright and waiting for the new buyer to make it their own. Please do your inspection but this home is being sold ''AS-IS''. This incredible price will make it a winner for the next buyer!
Location
State FL
County Palm Beach
Community Ibis - Tradition Cove
Area 5540
Zoning RPD
Rooms
Other Rooms Den/Office, Laundry-Inside
Master Bath Dual Sinks, Mstr Bdrm - Ground, Mstr Bdrm - Sitting, Separate Shower, Separate Tub
Interior
Interior Features Built-in Shelves, Closet Cabinets, Ctdrl/Vault Ceilings, Entry Lvl Lvng Area, Foyer, French Door, Laundry Tub, Pantry, Pull Down Stairs, Roman Tub, Split Bedroom, Volume Ceiling, Walk-in Closet
Heating Central, Electric
Cooling Central, Electric
Flooring Carpet, Ceramic Tile
Furnishings Unfurnished
Exterior
Exterior Feature Auto Sprinkler, Covered Patio, Shutters
Garage 2+ Spaces, Driveway, Garage - Attached
Garage Spaces 2.1
Pool Inground
Community Features Sold As-Is
Utilities Available Cable, Electric, Gas Natural, Public Sewer, Public Water
Amenities Available Basketball, Bike - Jog, Clubhouse, Elevator, Exercise Room, Golf Course, Library, Lobby, Manager on Site, Picnic Area, Pool, Putting Green, Sidewalks, Spa-Hot Tub, Street Lights, Tennis
Waterfront Yes
Waterfront Description Lake
View Golf, Lake, Pool
Roof Type S-Tile
Present Use Sold As-Is
Exposure SE
Private Pool Yes
Building
Lot Description < 1/4 Acre
Story 1.00
Unit Features On Golf Course
Foundation Block, CBS, Concrete
Unit Floor 1
Construction Status Resale
Schools
Middle Schools Western Pines Community Middle
High Schools Seminole Ridge Community High School
Others
Pets Allowed Restricted
HOA Fee Include Cable,Common Areas,Lawn Care
Senior Community No Hopa
Restrictions No Lease 1st Year,No Truck/RV
Security Features Burglar Alarm,Gate - Manned,Security Patrol
Acceptable Financing Cash, Conventional, FHA, VA
Membership Fee Required Yes
Listing Terms Cash, Conventional, FHA, VA
Financing Cash,Conventional,FHA,VA
Pets Description Up to 2 Pets
Read Less
Want to know what your home might be worth? Contact us for a FREE valuation!

Our team is ready to help you sell your home for the highest possible price ASAP






