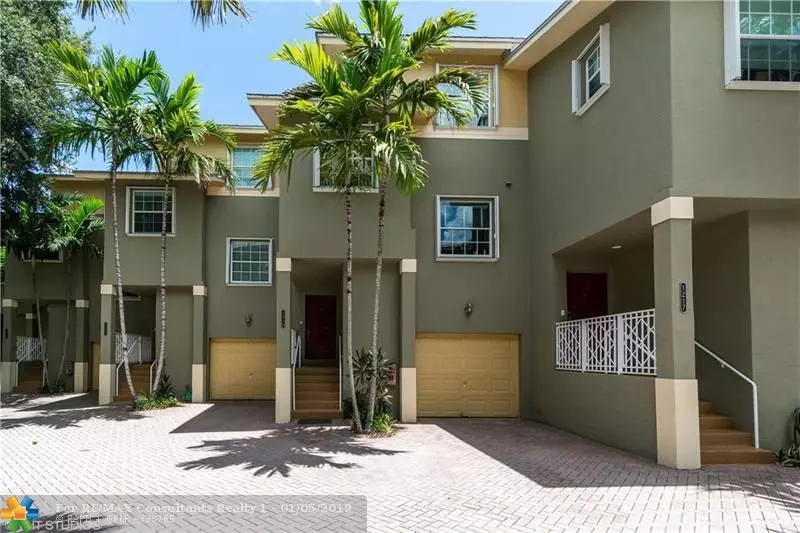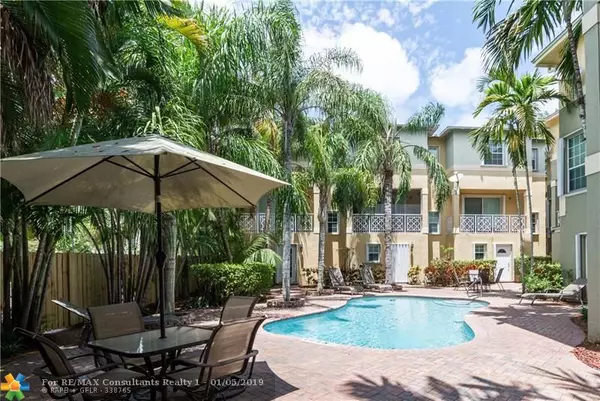$379,000
$384,900
1.5%For more information regarding the value of a property, please contact us for a free consultation.
1215 SW 4TH STREET #1215 Fort Lauderdale, FL 33312
3 Beds
3 Baths
1,695 SqFt
Key Details
Sold Price $379,000
Property Type Townhouse
Sub Type Townhouse
Listing Status Sold
Purchase Type For Sale
Square Footage 1,695 sqft
Price per Sqft $223
Subdivision Waverly Place
MLS Listing ID F10137568
Sold Date 05/01/19
Style Townhouse Fee Simple
Bedrooms 3
Full Baths 3
Construction Status Resale
HOA Fees $355/mo
HOA Y/N Yes
Year Built 2001
Annual Tax Amount $5,491
Tax Year 2017
Property Description
Fabulous & Bright 3 Bedroom, 3 Bath townhome with 1 car Garage & Private Rear Patio. Totally Upgraded. Move-in ready! Designer finishes through-out. VOLUME Ceilings. New LED lighting, Travertine Marble floors-newly refinished. Open floorplan, Kitchen boasts Custom Xtra tall wood cabinets, granite countertops & full backsplashes, custom pot filler, pot rack, upgraded fixtures, Stainless Steel appliances & breakfast bar. 3 Full bathrooms with Designer finishes. Nice Master bedroom with 2 upgraded California walk-in closets. 3rd bedroom currently used as Den. Newer AC. & Nest. Freshly painted through-out. Newly landscaped patio. Must see! Quaint & Quiet TH community with POOL. Walking distance to Las Olas Riverfront, Performing Arts, Downtown. Pet friendly. Low HOA fees. Community Pool.
Location
State FL
County Broward County
Community Waverly Place
Area Ft Ldale Sw (3470-3500;3570-3590)
Building/Complex Name Waverly Place
Rooms
Bedroom Description At Least 1 Bedroom Ground Level,Master Bedroom Upstairs,Other
Other Rooms Den/Library/Office, Utility/Laundry In Garage
Dining Room Dining/Living Room, Snack Bar/Counter
Interior
Interior Features Second Floor Entry, Built-Ins, Closet Cabinetry, Foyer Entry, Pantry, Volume Ceilings, Walk-In Closets
Heating Central Heat, Electric Heat
Cooling Ceiling Fans, Central Cooling, Electric Cooling
Flooring Carpeted Floors, Marble Floors
Equipment Dishwasher, Disposal, Dryer, Electric Water Heater, Microwave, Other Equipment/Appliances, Owned Burglar Alarm, Electric Range, Refrigerator, Smoke Detector, Washer
Furnishings Furniture For Sale
Exterior
Exterior Feature Fence, Patio, Storm/Security Shutters
Garage Attached
Garage Spaces 1.0
Amenities Available Bbq/Picnic Area, Exterior Lighting, Other Amenities, Pool
Waterfront No
Water Access Y
Water Access Desc Community Boat Ramp,Other,Unrestricted Salt Water Access
Private Pool No
Building
Unit Features Garden View,Other View
Entry Level 3
Foundation Concrete Block Construction, Cbs Construction
Unit Floor 1
Construction Status Resale
Others
Pets Allowed Yes
HOA Fee Include 355
Senior Community No HOPA
Restrictions Ok To Lease,Okay To Lease 1st Year
Security Features Other Security,Unit Alarm
Acceptable Financing Cash, Conventional, FHA, VA
Membership Fee Required No
Listing Terms Cash, Conventional, FHA, VA
Special Listing Condition As Is
Pets Description Restrictions Or Possible Restrictions
Read Less
Want to know what your home might be worth? Contact us for a FREE valuation!

Our team is ready to help you sell your home for the highest possible price ASAP

Bought with RE/MAX Allstars






