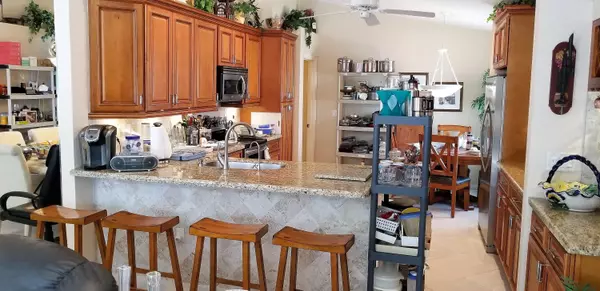Bought with The Keyes Company
$366,000
$379,000
3.4%For more information regarding the value of a property, please contact us for a free consultation.
22855 Royal Crown TER Boca Raton, FL 33433
3 Beds
2 Baths
1,934 SqFt
Key Details
Sold Price $366,000
Property Type Single Family Home
Sub Type Single Family Detached
Listing Status Sold
Purchase Type For Sale
Square Footage 1,934 sqft
Price per Sqft $189
Subdivision Crescent Lakes
MLS Listing ID RX-10444258
Sold Date 08/29/18
Style < 4 Floors,Contemporary
Bedrooms 3
Full Baths 2
Construction Status Resale
HOA Fees $225/mo
HOA Y/N Yes
Year Built 1997
Annual Tax Amount $3,278
Tax Year 2017
Lot Size 6,202 Sqft
Property Description
CENTRALLY LOCATED,MAGNIFICENTLY UPGRADED 3 BEDROOM 2 BATH HOME SITUATED ON ONE OF THE LARGEST LOTS (6,202 SQ.FT.) IN CRESCENT LAKES. THOUSANDS SPENT IN RENOVATIONS. GOURMET KITCHEN,SOLID PECAN CABINETRY, ELECTROLUX APPLIANCES, GRANITE COUNTERS, WINE RACK, GLASS-BLOCK EAT-IN AREA, AND GORGEOUS BREAKFAST BAR. OPEN PLAN LIVING AND DINING ROOMS PROVIDE AMPLE SPACE BOTH FOR FAMILY AND ENTERTAINMENT. CUSTOM TILE FLOORS WITH INLAY, VAULTED CEILINGS AND RECESSED LIGHTING. GENEROUS MASTER SUITE WITH WALK-IN CLOSETS.SPACIOUS AND BRIGHT FULLY TILED 2ND AND 3RD BEDROOMS.LOVELY SCREENED/COVERED FINISHED PATIO AND LARGE LANDSCAPED AND FULLY FENCED BACK YARD. ACCORDION HURRICANE SHUTTERS AND HURRICANE GARAGE DOOR. NEWER A/C. ''A'' RATED SCHOOLS. METICULOUSLY MAINTAINED AND EXPERTLY SHOWN UPON REQUEST.
Location
State FL
County Palm Beach
Community Crescent Lakes
Area 4780
Zoning RS
Rooms
Other Rooms Family, Laundry-Inside, Laundry-Util/Closet
Master Bath Dual Sinks, Mstr Bdrm - Ground, Separate Shower, Separate Tub
Interior
Interior Features Ctdrl/Vault Ceilings, Custom Mirror, Entry Lvl Lvng Area, Foyer, Pantry, Volume Ceiling, Walk-in Closet
Heating Heat Pump-Reverse
Cooling Ceiling Fan, Central, Humidistat
Flooring Ceramic Tile
Furnishings Unfurnished
Exterior
Exterior Feature Auto Sprinkler, Covered Patio, Fence, Screened Patio, Shutters
Garage 2+ Spaces, Driveway, Garage - Attached
Garage Spaces 2.0
Community Features Sold As-Is
Utilities Available Cable, Electric, Public Sewer, Public Water
Amenities Available Clubhouse, Community Room, Fitness Center, Pool, Street Lights, Tennis
Waterfront No
Waterfront Description None
View Garden
Roof Type Concrete Tile
Present Use Sold As-Is
Exposure South
Private Pool No
Building
Lot Description < 1/4 Acre, Paved Road, Sidewalks, Treed Lot
Story 1.00
Foundation Block, CBS
Construction Status Resale
Schools
Elementary Schools Hammock Pointe Elementary School
Middle Schools Omni Middle School
High Schools Spanish River Community High School
Others
Pets Allowed Restricted
HOA Fee Include Cable,Lawn Care
Senior Community No Hopa
Restrictions Pet Restrictions
Ownership Yes
Security Features Burglar Alarm,Entry Card,Gate - Unmanned,Motion Detector,Security Sys-Owned
Acceptable Financing Cash, Conventional
Membership Fee Required No
Listing Terms Cash, Conventional
Financing Cash,Conventional
Read Less
Want to know what your home might be worth? Contact us for a FREE valuation!

Our team is ready to help you sell your home for the highest possible price ASAP






