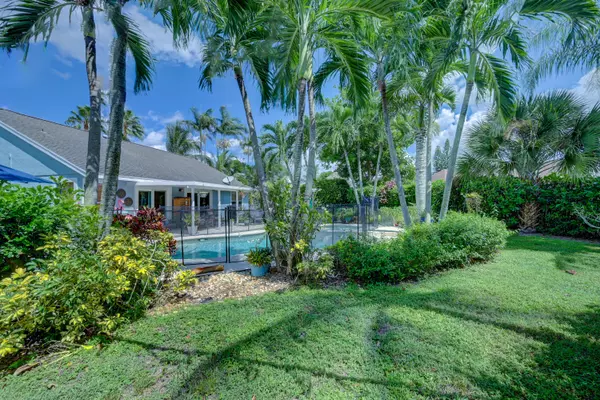Bought with Realty ONE Group Innovation
$571,000
$595,000
4.0%For more information regarding the value of a property, please contact us for a free consultation.
10732 Mandya CT Boynton Beach, FL 33437
3 Beds
2 Baths
1,678 SqFt
Key Details
Sold Price $571,000
Property Type Single Family Home
Sub Type Single Family Detached
Listing Status Sold
Purchase Type For Sale
Square Footage 1,678 sqft
Price per Sqft $340
Subdivision Indian Wells
MLS Listing ID RX-11024896
Sold Date 10/31/24
Bedrooms 3
Full Baths 2
Construction Status Resale
HOA Fees $65/mo
HOA Y/N Yes
Year Built 1989
Annual Tax Amount $6,386
Tax Year 2023
Lot Size 10,219 Sqft
Property Description
WELCOME HOME! impeccably kept 3 bedroom, 2 bath home in the desirable Indian Wells community, with one of the lowest association fees in Palm Beach County! $65 per month is a steal.The home is bathed in natural light, showcasing an open floor plan with soaring vaulted ceilings. The updated kitchen, equipped with sleek stainless-steel appliances, adds a modern touch, creating a stunning space perfect for both everyday living and entertaining.Step outside to an outdoor paradise. The lavish landscaping adds a tranquil private setting invites you to relax and enjoy a quiet retreat. Whether you're taking a dip in the pool or lounging on the patio, it's the perfect space for sunset watching or winding down after a busy day. Don't miss your chance to make this incredible home yours.
Location
State FL
County Palm Beach
Area 4610
Zoning RS
Rooms
Other Rooms Laundry-Util/Closet
Master Bath Separate Shower, Separate Tub
Interior
Interior Features Closet Cabinets, Ctdrl/Vault Ceilings, Entry Lvl Lvng Area, Foyer, Kitchen Island, Pantry, Split Bedroom, Walk-in Closet
Heating Central, Electric
Cooling Ceiling Fan, Central, Electric
Flooring Carpet, Ceramic Tile, Tile, Wood Floor
Furnishings Turnkey,Unfurnished
Exterior
Garage Spaces 2.0
Pool Child Gate, Inground, Spa
Utilities Available Cable, Electric, Public Sewer, Public Water
Amenities Available Sidewalks
Waterfront No
Waterfront Description None
Exposure North
Private Pool Yes
Building
Lot Description < 1/4 Acre, Cul-De-Sac, Sidewalks
Story 1.00
Foundation CBS
Construction Status Resale
Others
Pets Allowed Yes
Senior Community No Hopa
Restrictions No Lease First 2 Years
Acceptable Financing Cash, Conventional, FHA, VA
Membership Fee Required No
Listing Terms Cash, Conventional, FHA, VA
Financing Cash,Conventional,FHA,VA
Read Less
Want to know what your home might be worth? Contact us for a FREE valuation!

Our team is ready to help you sell your home for the highest possible price ASAP






