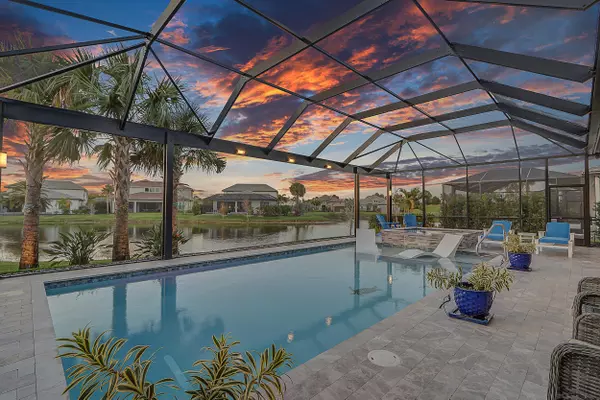Bought with Douglas Elliman (Jupiter)
$1,732,000
$1,900,000
8.8%For more information regarding the value of a property, please contact us for a free consultation.
117 Echelon Crest TRL Jupiter, FL 33478
4 Beds
4.1 Baths
3,894 SqFt
Key Details
Sold Price $1,732,000
Property Type Single Family Home
Sub Type Single Family Detached
Listing Status Sold
Purchase Type For Sale
Square Footage 3,894 sqft
Price per Sqft $444
Subdivision Sonoma Isles
MLS Listing ID RX-10973245
Sold Date 06/14/24
Style Contemporary,Mediterranean
Bedrooms 4
Full Baths 4
Half Baths 1
Construction Status Resale
HOA Fees $591/mo
HOA Y/N Yes
Min Days of Lease 210
Leases Per Year 1
Year Built 2021
Annual Tax Amount $24,036
Tax Year 2023
Lot Size 0.253 Acres
Property Description
Luxury living in recently built gated community of Sonoma Isles. Beautifully appointed home is comprised of 4 bedrooms, 4 1/2 Baths, office/den, and 3 car garage. The second floor loft includes a living room, BR and BA. Desired Stonewater model has the coveted open floor plan offering expansive views of the screened-in pool and lake including an outdoor summer kitchen, cabana bath and lanai making it a perfect oasis for entertaining. Inside you are greeted by coffered ceilings, large foyer leading to the bright living space and adjacent kitchen complete with large island,quartz countertops, gas range, top-of-the-line cabinets and appliances. Other features include full house generator, impact windows and doors, and ample storage.
Location
State FL
County Palm Beach
Community Sonoma Isles
Area 5070
Zoning Residential
Rooms
Other Rooms Attic, Cabana Bath, Den/Office, Family, Laundry-Inside, Loft, Storage
Master Bath Dual Sinks, Mstr Bdrm - Ground, Separate Shower
Interior
Interior Features Built-in Shelves, Ctdrl/Vault Ceilings, Entry Lvl Lvng Area, Foyer, Kitchen Island, Laundry Tub, Pantry, Upstairs Living Area, Walk-in Closet
Heating Central, Electric
Cooling Ceiling Fan, Central
Flooring Carpet, Tile
Furnishings Unfurnished
Exterior
Exterior Feature Auto Sprinkler, Built-in Grill, Covered Patio, Open Patio, Screened Patio
Garage Driveway, Garage - Attached
Garage Spaces 3.0
Pool Inground, Salt Chlorination, Screened, Spa
Community Features Gated Community
Utilities Available Cable, Electric, Gas Natural, Public Sewer, Public Water
Amenities Available Clubhouse, Fitness Center, Pickleball, Playground, Pool, Sidewalks, Tennis
Waterfront Yes
Waterfront Description Lake
View Lake, Pool
Roof Type S-Tile
Exposure Northwest
Private Pool Yes
Building
Lot Description 1/4 to 1/2 Acre
Story 2.00
Foundation Block, CBS, Concrete
Construction Status Resale
Schools
Elementary Schools Jerry Thomas Elementary School
Middle Schools Independence Middle School
High Schools Jupiter High School
Others
Pets Allowed Yes
HOA Fee Include Management Fees,Manager
Senior Community No Hopa
Restrictions Buyer Approval,Lease OK,No RV,No Truck
Security Features Gate - Unmanned,Security Sys-Owned
Acceptable Financing Cash, Conventional
Membership Fee Required No
Listing Terms Cash, Conventional
Financing Cash,Conventional
Pets Description No Aggressive Breeds
Read Less
Want to know what your home might be worth? Contact us for a FREE valuation!

Our team is ready to help you sell your home for the highest possible price ASAP






