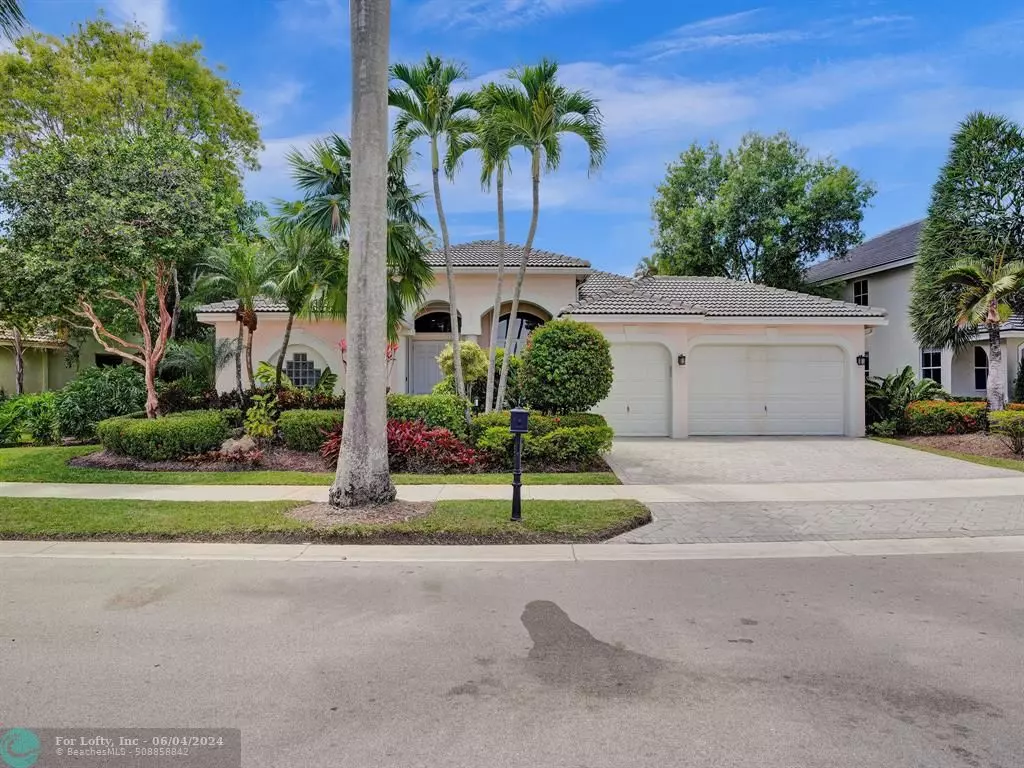$1,235,000
$1,300,000
5.0%For more information regarding the value of a property, please contact us for a free consultation.
2561 Jardin Way Weston, FL 33327
5 Beds
3.5 Baths
2,750 SqFt
Key Details
Sold Price $1,235,000
Property Type Single Family Home
Sub Type Single
Listing Status Sold
Purchase Type For Sale
Square Footage 2,750 sqft
Price per Sqft $449
Subdivision Sector 7 - Parcels J-2 &
MLS Listing ID F10436067
Sold Date 06/03/24
Style WF/Pool/No Ocean Access
Bedrooms 5
Full Baths 3
Half Baths 1
Construction Status Resale
HOA Fees $176/qua
HOA Y/N Yes
Year Built 1997
Annual Tax Amount $11,765
Tax Year 2023
Lot Size 0.254 Acres
Property Description
Imagine residing in this elegant 5BED 3.5BATH 3CAR GARAGE POOL HOME in prestigious WESTON HILLS COUNTRY CLUB. It's open floorplan boasts a gourmet kitchen that seamlessly flows into a very spacious family room perfect for entertaining and busy family life. This lushly landscaped home is nestled on a COVETED LAKEFRONT LOT offering a serene tropical backyard retreat. Enjoy alfresco dining on the screened lanai, complete with moveable awning. The split bedroom floorplan includes a large primary bedroom featuring a luxurious master bath and custom built in closets. Impact glass, volume ceilings, newer roof and appliances make this meticulously maintained home an obvious choice. A+ schools, close to Weston town center, and other shopping plazas with quick access to I75 and 595 for convenience.
Location
State FL
County Broward County
Area Weston (3890)
Zoning R-3
Rooms
Bedroom Description Master Bedroom Ground Level
Other Rooms Family Room
Dining Room Breakfast Area, Dining/Living Room
Interior
Interior Features First Floor Entry, Split Bedroom, Volume Ceilings, Walk-In Closets
Heating Central Heat
Cooling Electric Cooling, Paddle Fans
Flooring Ceramic Floor, Wood Floors
Equipment Dishwasher, Disposal, Dryer, Electric Range, Electric Water Heater, Icemaker, Microwave, Refrigerator, Self Cleaning Oven, Washer
Exterior
Exterior Feature Exterior Lighting, High Impact Doors, Patio, Screened Porch
Garage Attached
Garage Spaces 3.0
Pool Below Ground Pool
Community Features Gated Community
Waterfront Yes
Waterfront Description Lake Front
Water Access Y
Water Access Desc None,Other
View Lake, Pool Area View
Roof Type Barrel Roof
Private Pool No
Building
Lot Description Less Than 1/4 Acre Lot
Foundation Concrete Block Construction
Sewer Municipal Sewer
Water Municipal Water
Construction Status Resale
Schools
High Schools Cypress Bay
Others
Pets Allowed Yes
HOA Fee Include 528
Senior Community No HOPA
Restrictions No Restrictions,Ok To Lease
Acceptable Financing Cash, Conventional
Membership Fee Required No
Listing Terms Cash, Conventional
Pets Description No Restrictions
Read Less
Want to know what your home might be worth? Contact us for a FREE valuation!

Our team is ready to help you sell your home for the highest possible price ASAP

Bought with Weichert Realtors Capella Estates






