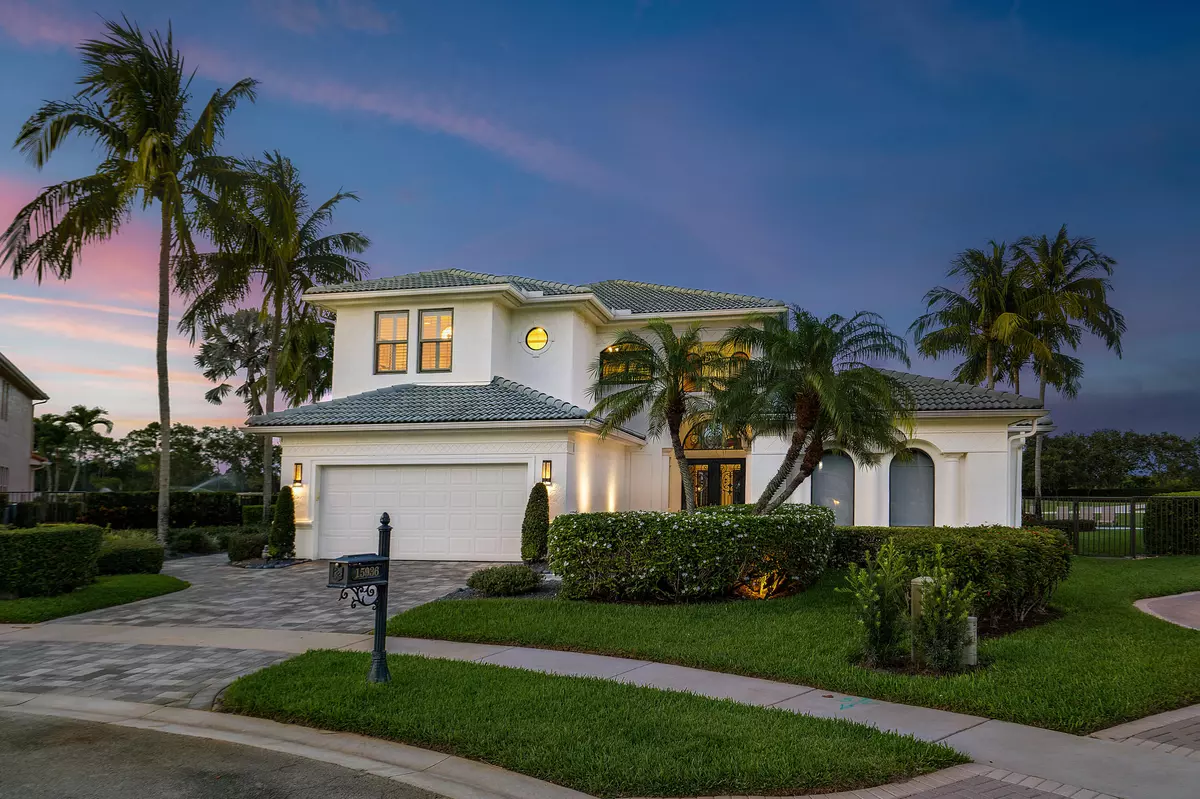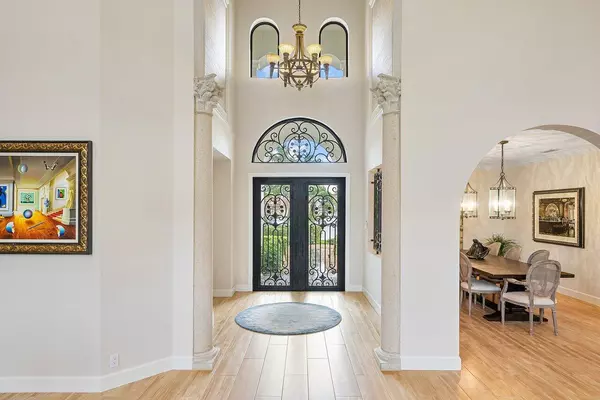Bought with Douglas Elliman
$1,900,000
$2,175,000
12.6%For more information regarding the value of a property, please contact us for a free consultation.
15936 Brier Creek DR Delray Beach, FL 33446
4 Beds
5.1 Baths
4,022 SqFt
Key Details
Sold Price $1,900,000
Property Type Single Family Home
Sub Type Single Family Detached
Listing Status Sold
Purchase Type For Sale
Square Footage 4,022 sqft
Price per Sqft $472
Subdivision Mizner Country Club
MLS Listing ID RX-10924984
Sold Date 05/01/24
Style Contemporary
Bedrooms 4
Full Baths 5
Half Baths 1
Construction Status Resale
Membership Fee $160,000
HOA Fees $907/mo
HOA Y/N Yes
Year Built 2001
Annual Tax Amount $6,789
Tax Year 2022
Lot Size 0.342 Acres
Property Description
Stunning 4 bedroom,5.1 baths home in a cul-de-sac lot w/ close to 16,000sq ft of land surrounded by a gorgeous lake. This beautiful home is on one of the largest lots in Mizner Country Club. SIW impact glass windows throughout, wood grained porcelain flooring throughout first floor, & quartz kitchen counters. All upstairs guest suites have wood flooring w/ en-suite baths. New 38kw Generac generator services entire house. 1,000 gallon propane tank services summer kitchen & top of the line Fisher Paykel grill. Newly installed porcelain tiles & Astroturf surround an expansive saltwater pool & spa. Pool was just resurfaced & automated through a mobile app. Many extras incl. electric car charging station, Rustech system for well sprinkler system, brand new 2.5 ton A/C unit, and all roof
Location
State FL
County Palm Beach
Community Mizner Country Club
Area 4740
Zoning AGR-PU
Rooms
Other Rooms Cabana Bath, Den/Office, Family, Loft, Media
Master Bath Dual Sinks, Mstr Bdrm - Ground, Separate Shower, Separate Tub
Interior
Interior Features Built-in Shelves, Foyer, Kitchen Island, Roman Tub, Split Bedroom, Volume Ceiling, Walk-in Closet
Heating Central, Electric
Cooling Ceiling Fan, Central, Electric
Flooring Carpet, Marble, Other, Wood Floor
Furnishings Unfurnished
Exterior
Exterior Feature Auto Sprinkler, Covered Patio, Fence, Open Patio, Zoned Sprinkler
Garage 2+ Spaces, Driveway, Garage - Attached
Garage Spaces 2.1
Pool Inground, Spa
Community Features Sold As-Is, Gated Community
Utilities Available Cable, Public Sewer, Public Water
Amenities Available Cafe/Restaurant, Clubhouse, Elevator, Fitness Center, Golf Course, Internet Included, Manager on Site, Pool, Putting Green, Sidewalks, Tennis
Waterfront Yes
Waterfront Description Lake
View Golf, Lake, Pool
Roof Type S-Tile
Present Use Sold As-Is
Exposure West
Private Pool Yes
Building
Lot Description 1/4 to 1/2 Acre, Cul-De-Sac, Sidewalks
Story 2.00
Unit Features On Golf Course
Foundation CBS, Frame
Construction Status Resale
Schools
Middle Schools Eagles Landing Middle School
High Schools Olympic Heights Community High
Others
Pets Allowed Yes
HOA Fee Include Cable,Common Areas,Lawn Care,Other,Reserve Funds,Security,Trash Removal
Senior Community No Hopa
Restrictions Buyer Approval,Commercial Vehicles Prohibited,Interview Required,No Lease 1st Year
Security Features Burglar Alarm,Gate - Manned,Security Patrol,Security Sys-Owned
Acceptable Financing Cash, Conventional
Membership Fee Required Yes
Listing Terms Cash, Conventional
Financing Cash,Conventional
Pets Description No Restrictions
Read Less
Want to know what your home might be worth? Contact us for a FREE valuation!

Our team is ready to help you sell your home for the highest possible price ASAP






