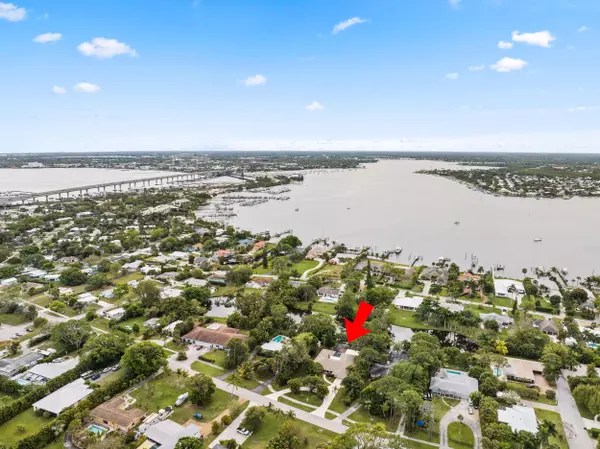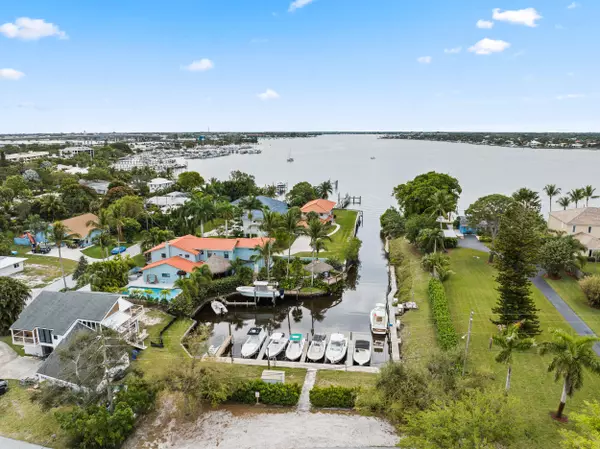Bought with Welcome Home Realty Intl.
$715,000
$749,900
4.7%For more information regarding the value of a property, please contact us for a free consultation.
1098 NW Fork RD Stuart, FL 34994
3 Beds
2 Baths
3,410 SqFt
Key Details
Sold Price $715,000
Property Type Single Family Home
Sub Type Single Family Detached
Listing Status Sold
Purchase Type For Sale
Square Footage 3,410 sqft
Price per Sqft $209
Subdivision Sunset Estates
MLS Listing ID RX-10966370
Sold Date 04/12/24
Style Other Arch
Bedrooms 3
Full Baths 2
Construction Status Resale
HOA Y/N No
Year Built 1972
Annual Tax Amount $3,628
Tax Year 2023
Lot Size 0.519 Acres
Property Description
Welcome to your nature lover's paradise nestled in the serene North River Shores area, a private setting on the lake with its very own bridge leading to an island. Sunset Estates offers exclusive access to Sunset Estates Docks, where slips are available to POA members! Walk through the custom solid maple double doors to this expansive 3400 sq ft home provides ample AC'd space, featuring a chef's dream kitchen with island, & dream pantry/laundry room. The heart of the home lies in its family room, centered around a stone wood-burning fireplace. Step outside to discover a large, screened pool & patio, ideal for outdoor gatherings. The master bedroom has a sauna room, while a versatile 16x23 den offers potential as a fourth bedroom or additional living space.
Location
State FL
County Martin
Area 3 - Jensen Beach/Stuart - North Of Roosevelt Br
Zoning R-1
Rooms
Other Rooms Den/Office, Family, Florida, Laundry-Inside, Sauna
Master Bath Dual Sinks, Mstr Bdrm - Ground, Separate Shower, Separate Tub
Interior
Interior Features Entry Lvl Lvng Area, Fireplace(s), Foyer, Laundry Tub, Roman Tub, Split Bedroom, Walk-in Closet
Heating Central, Electric
Cooling Ceiling Fan, Central, Electric
Flooring Carpet, Ceramic Tile, Other
Furnishings Unfurnished
Exterior
Exterior Feature Screen Porch
Garage Garage - Attached
Garage Spaces 2.0
Pool Concrete, Inground, Screened
Community Features Sold As-Is
Utilities Available Public Sewer, Public Water
Amenities Available Boating
Waterfront Yes
Waterfront Description Lake
View Lake
Roof Type Comp Shingle
Present Use Sold As-Is
Exposure North
Private Pool Yes
Building
Lot Description 1/2 to < 1 Acre, Paved Road, Public Road
Story 1.00
Foundation Block, Concrete
Construction Status Resale
Schools
Elementary Schools Felix A Williams Elementary School
Middle Schools Stuart Middle School
High Schools Jensen Beach High School
Others
Pets Allowed Yes
HOA Fee Include None
Senior Community No Hopa
Restrictions None
Acceptable Financing Cash, Conventional, FHA, VA
Membership Fee Required No
Listing Terms Cash, Conventional, FHA, VA
Financing Cash,Conventional,FHA,VA
Pets Description No Restrictions
Read Less
Want to know what your home might be worth? Contact us for a FREE valuation!

Our team is ready to help you sell your home for the highest possible price ASAP






