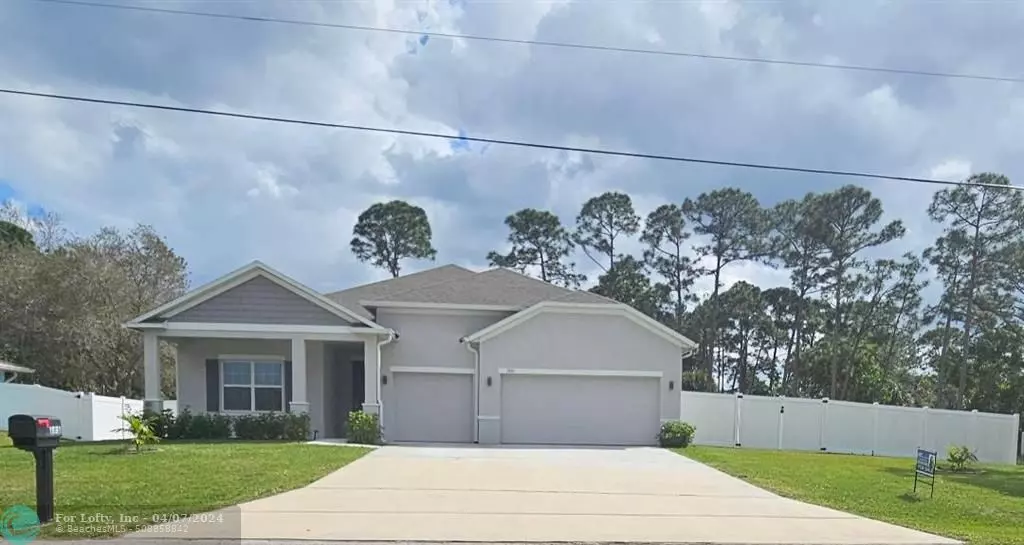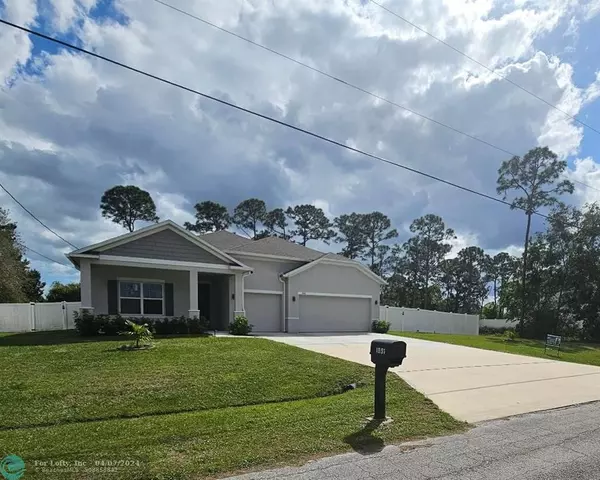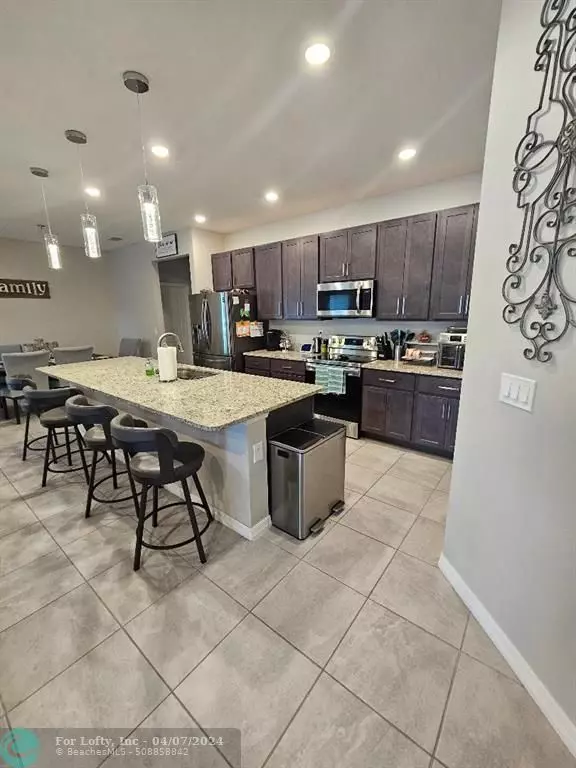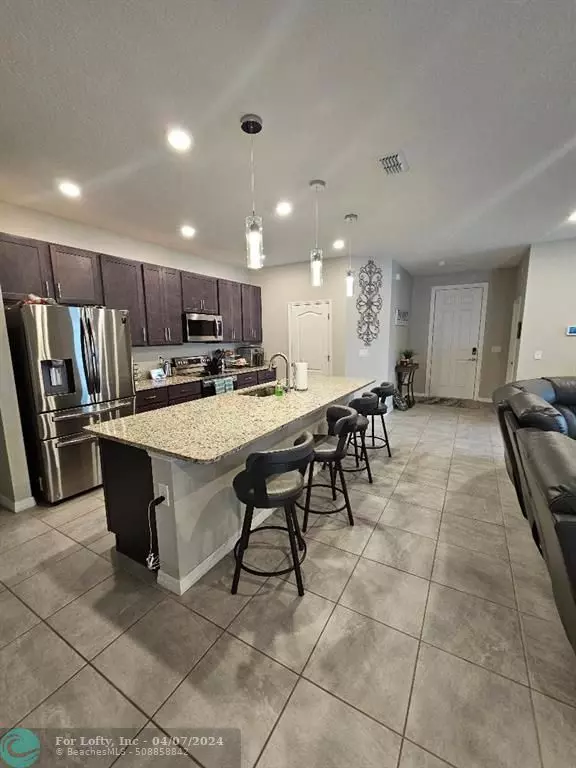$465,000
$475,000
2.1%For more information regarding the value of a property, please contact us for a free consultation.
1881 SE Fairfield Street Port St Lucie, FL 34983
4 Beds
2 Baths
2,068 SqFt
Key Details
Sold Price $465,000
Property Type Single Family Home
Sub Type Single
Listing Status Sold
Purchase Type For Sale
Square Footage 2,068 sqft
Price per Sqft $224
Subdivision Port St Lucie Sec 10
MLS Listing ID F10420940
Sold Date 04/05/24
Style No Pool/No Water
Bedrooms 4
Full Baths 2
Construction Status Resale
HOA Y/N No
Year Built 2021
Annual Tax Amount $7,042
Tax Year 2022
Lot Size 0.313 Acres
Property Description
Newly built home. Welcome to this charming 4/2/3 home that effortlessly combines modern comfort with classic design. As you step through the front door, you are greeted by a spacious and inviting living area, perfect for both entertaining guests and relaxing with your family. The kitchen is great for entertaining with a huge island and features stainless steel appliances, & stylish cabinetry. This home has large bedrooms offering plenty of space for everyone. The home boasts thoughtful details throughout with modern fixtures, tile floors, carpet in bedrooms, granite countertops, and a 3-car garage great for storage. This home has a fenced oversized yard sized at .31 acres. Plenty of room for a pool, guest house, fire pit, playground, space to park your boat and much more!
Location
State FL
County St. Lucie County
Area St Lucie County 7170; 7180; 7220; 7260; 7270; 7280
Zoning RS-2 PSL
Rooms
Bedroom Description Master Bedroom Ground Level
Other Rooms Attic, Utility Room/Laundry
Dining Room Dining/Living Room, Family/Dining Combination
Interior
Interior Features First Floor Entry, Kitchen Island, Pantry, Split Bedroom, Walk-In Closets
Heating Central Heat
Cooling Central Cooling
Flooring Carpeted Floors, Tile Floors
Equipment Automatic Garage Door Opener, Dishwasher, Dryer, Electric Range, Electric Water Heater, Microwave, Refrigerator, Self Cleaning Oven, Smoke Detector, Washer, Washer/Dryer Hook-Up
Furnishings Unfurnished
Exterior
Exterior Feature Fence, Patio, Screened Porch, Storm/Security Shutters
Garage Attached
Garage Spaces 3.0
Waterfront No
Water Access N
View None
Roof Type Comp Shingle Roof
Private Pool No
Building
Lot Description 1/4 To Less Than 1/2 Acre Lot
Foundation Cbs Construction
Sewer Municipal Sewer
Water Municipal Water
Construction Status Resale
Others
Pets Allowed No
Senior Community No HOPA
Restrictions No Restrictions
Acceptable Financing Cash, Conventional, FHA, FHA-Va Approved
Membership Fee Required No
Listing Terms Cash, Conventional, FHA, FHA-Va Approved
Read Less
Want to know what your home might be worth? Contact us for a FREE valuation!

Our team is ready to help you sell your home for the highest possible price ASAP

Bought with Keller Williams Realty Consult






