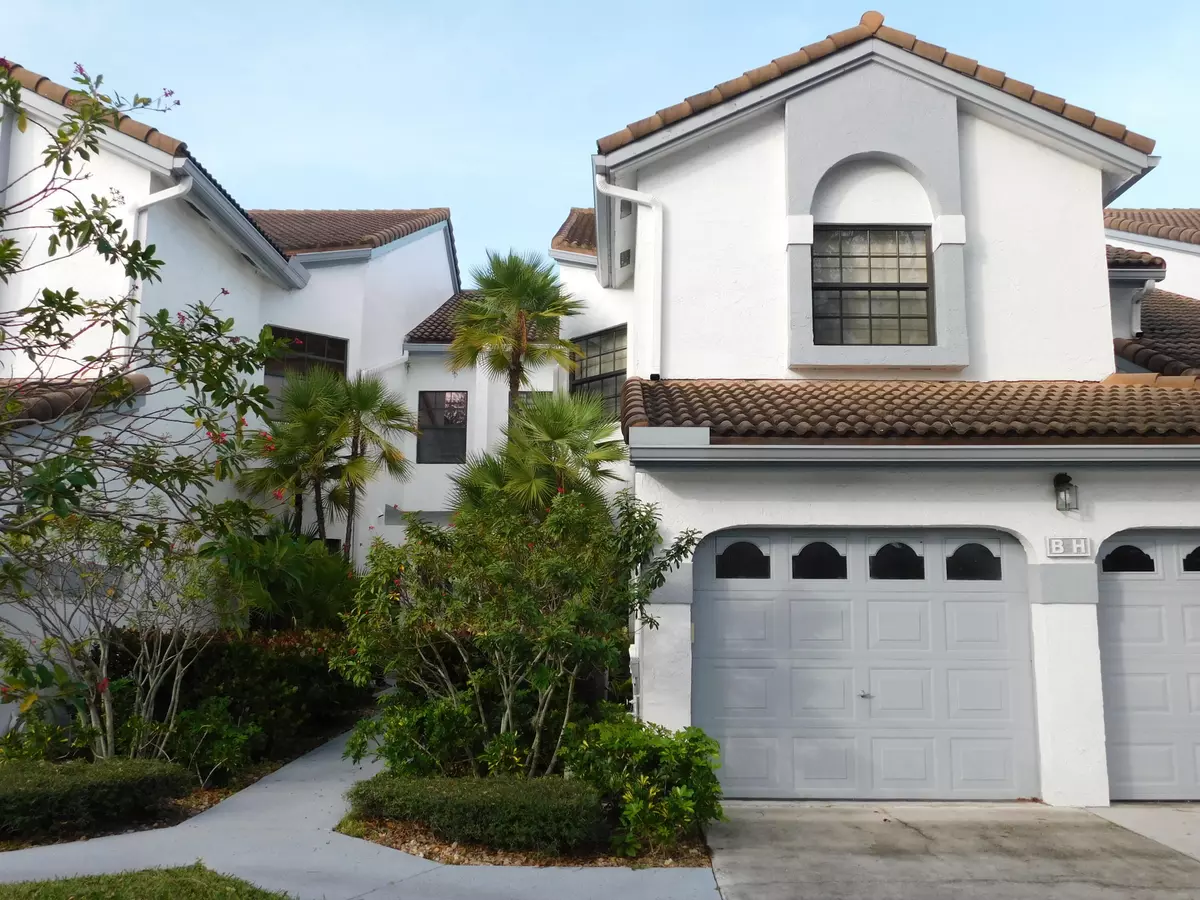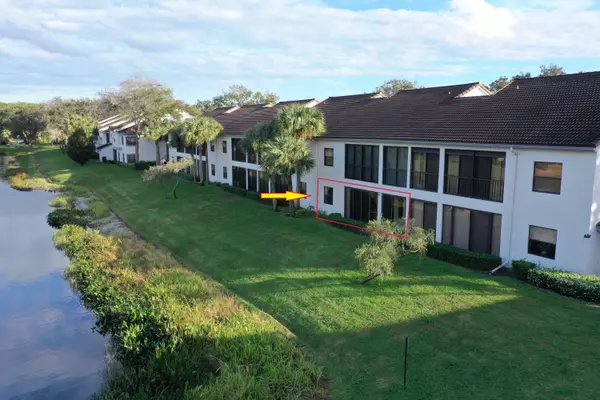Bought with United Realty Group, Inc
$295,000
$320,000
7.8%For more information regarding the value of a property, please contact us for a free consultation.
5419 Firenze DR B Boynton Beach, FL 33437
2 Beds
2 Baths
1,377 SqFt
Key Details
Sold Price $295,000
Property Type Condo
Sub Type Condo/Coop
Listing Status Sold
Purchase Type For Sale
Square Footage 1,377 sqft
Price per Sqft $214
Subdivision Platina / Alexandra Village
MLS Listing ID RX-10950139
Sold Date 03/01/24
Style Coach House,Mediterranean
Bedrooms 2
Full Baths 2
Construction Status Resale
HOA Fees $818/mo
HOA Y/N Yes
Min Days of Lease 180
Leases Per Year 1
Year Built 1991
Annual Tax Amount $3,371
Tax Year 2023
Property Description
Hurry fast to see this FIRST FLOOR LAKE VIEW COACH HOME with ONE CAR GARAGE and ATTACHED DRIVEWAY in Platina's popular Alexandra Village. This CAPRI model COACH HOME is VERY POPULAR and RARELY AVAILABLE, especially in move-in condition! Best of all, this home is being sold turnkey making it PERFECT for FULL-TIME LIVING, WINTER ESCAPES from the cold, or simply for FABULOUS VACATIONS in the Florida Sunshine. Just pack your bags and move right in. As you enter the covered entry into the foyer, you will be greeted by ceramic tile that spans the living areas. Both bedrooms feature laminate flooring. There's no carpeting! Updated eat-in galley Kitchen with GRANITE COUNTERTOPS, MIRRORED BACKSPLASH, PANTRY and STAINLESS-STEEL APPLIANCES. The beautiful view can be seen from the MASTER BEDROOM,
Location
State FL
County Palm Beach
Community Platina
Area 4600
Zoning AR
Rooms
Other Rooms Glass Porch, Laundry-Inside
Master Bath Dual Sinks, Separate Shower, Separate Tub
Interior
Interior Features Custom Mirror, Foyer, Pantry, Walk-in Closet
Heating Central, Electric
Cooling Ceiling Fan, Central, Electric
Flooring Ceramic Tile, Laminate
Furnishings Furnished,Turnkey
Exterior
Exterior Feature Covered Patio, Screened Patio
Garage Driveway, Garage - Attached, Guest
Garage Spaces 1.0
Community Features Sold As-Is, Gated Community
Utilities Available Cable, Electric, Public Sewer, Public Water
Amenities Available Bike - Jog, Billiards, Cafe/Restaurant, Community Room, Elevator, Fitness Center, Game Room, Internet Included, Lobby, Manager on Site, Pickleball, Pool, Shuffleboard, Sidewalks, Spa-Hot Tub, Tennis
Waterfront Yes
Waterfront Description Lake
View Lake
Roof Type S-Tile
Present Use Sold As-Is
Exposure South
Private Pool No
Building
Lot Description Paved Road, Sidewalks
Story 2.00
Foundation CBS
Unit Floor 1
Construction Status Resale
Others
Pets Allowed Restricted
HOA Fee Include Cable,Common Areas,Common R.E. Tax,Insurance-Bldg,Lawn Care,Maintenance-Exterior,Management Fees,Pest Control,Recrtnal Facility,Roof Maintenance,Water
Senior Community No Hopa
Restrictions Buyer Approval,Commercial Vehicles Prohibited,Interview Required,Lease OK w/Restrict,No Lease First 2 Years,No Motorcycle,No RV,Tenant Approval
Security Features Gate - Manned,Security Patrol
Acceptable Financing Cash, Conventional
Membership Fee Required No
Listing Terms Cash, Conventional
Financing Cash,Conventional
Pets Description Number Limit, Size Limit
Read Less
Want to know what your home might be worth? Contact us for a FREE valuation!

Our team is ready to help you sell your home for the highest possible price ASAP






