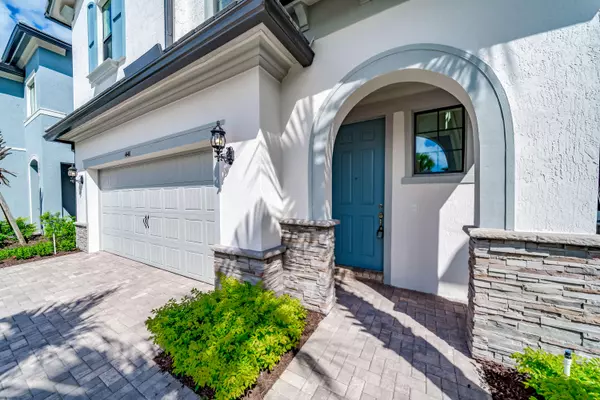Bought with Partnership Realty Inc.
$780,000
$798,000
2.3%For more information regarding the value of a property, please contact us for a free consultation.
4440 Waterside DR Oakland Park, FL 33309
3 Beds
2.1 Baths
1,961 SqFt
Key Details
Sold Price $780,000
Property Type Single Family Home
Sub Type Single Family Detached
Listing Status Sold
Purchase Type For Sale
Square Footage 1,961 sqft
Price per Sqft $397
Subdivision Oak Tree Property Redevelopment
MLS Listing ID RX-10925796
Sold Date 02/16/24
Style Key West
Bedrooms 3
Full Baths 2
Half Baths 1
Construction Status New Construction
HOA Fees $307/mo
HOA Y/N Yes
Year Built 2023
Annual Tax Amount $514
Tax Year 2022
Lot Size 4,557 Sqft
Property Description
LIVE EVERY DAY LIKE YOU'RE ON VACATION at this stunning, brand-new, never lived in Alexander home at Oak Tree, a gated community in Oakland Park. Conveniently located just minutes from Downtown Fort Lauderdale, the airport, shopping, and fine dining. This home is meticulously crafted for modern living offering built-in gourmet kitchen, luxurious Calacatta Gold countertop & 6x36 Mt. Royale natural floor tiles to add elegance to your living spaces & More! Enjoy the world-class community amenities Including a clubhouse where you can socialize and relax, a resort-style pool for leisurely swims,a fully equipped fitness center to maintain an active lifestyle, and much more! Schedule your private showing today, and come discover a lifestyle that seamlessly combines comfort, style, and community!
Location
State FL
County Broward
Area 3550
Zoning PUD
Rooms
Other Rooms Family, Laundry-Inside, Loft
Master Bath Dual Sinks, Mstr Bdrm - Upstairs, Separate Shower
Interior
Interior Features Entry Lvl Lvng Area, Foyer, Kitchen Island, Pantry, Roman Tub, Split Bedroom, Upstairs Living Area, Volume Ceiling, Walk-in Closet
Heating Central, Electric
Cooling Central
Flooring Carpet, Tile
Furnishings Unfurnished
Exterior
Exterior Feature Auto Sprinkler, Cabana, Room for Pool, Screened Patio
Garage 2+ Spaces, Driveway, Garage - Attached
Garage Spaces 2.0
Community Features Home Warranty, Sold As-Is, Gated Community
Utilities Available Gas Natural, Public Sewer, Public Water, Underground
Amenities Available Cabana, Clubhouse, Fitness Center, Picnic Area, Pool, Sidewalks, Street Lights
Waterfront No
Waterfront Description None
View Other
Roof Type Concrete Tile
Present Use Home Warranty,Sold As-Is
Exposure West
Private Pool No
Building
Lot Description 1/2 to < 1 Acre, Interior Lot, Private Road, Sidewalks
Story 2.00
Foundation CBS
Construction Status New Construction
Schools
Middle Schools Lauderdale Lakes Middle School
High Schools Boyd H. Anderson High School
Others
Pets Allowed Yes
HOA Fee Include Common Areas,Lawn Care,Other
Senior Community No Hopa
Restrictions Lease OK w/Restrict
Security Features Gate - Unmanned
Acceptable Financing Cash, Conventional, FHA, VA
Membership Fee Required No
Listing Terms Cash, Conventional, FHA, VA
Financing Cash,Conventional,FHA,VA
Pets Description Number Limit
Read Less
Want to know what your home might be worth? Contact us for a FREE valuation!

Our team is ready to help you sell your home for the highest possible price ASAP






