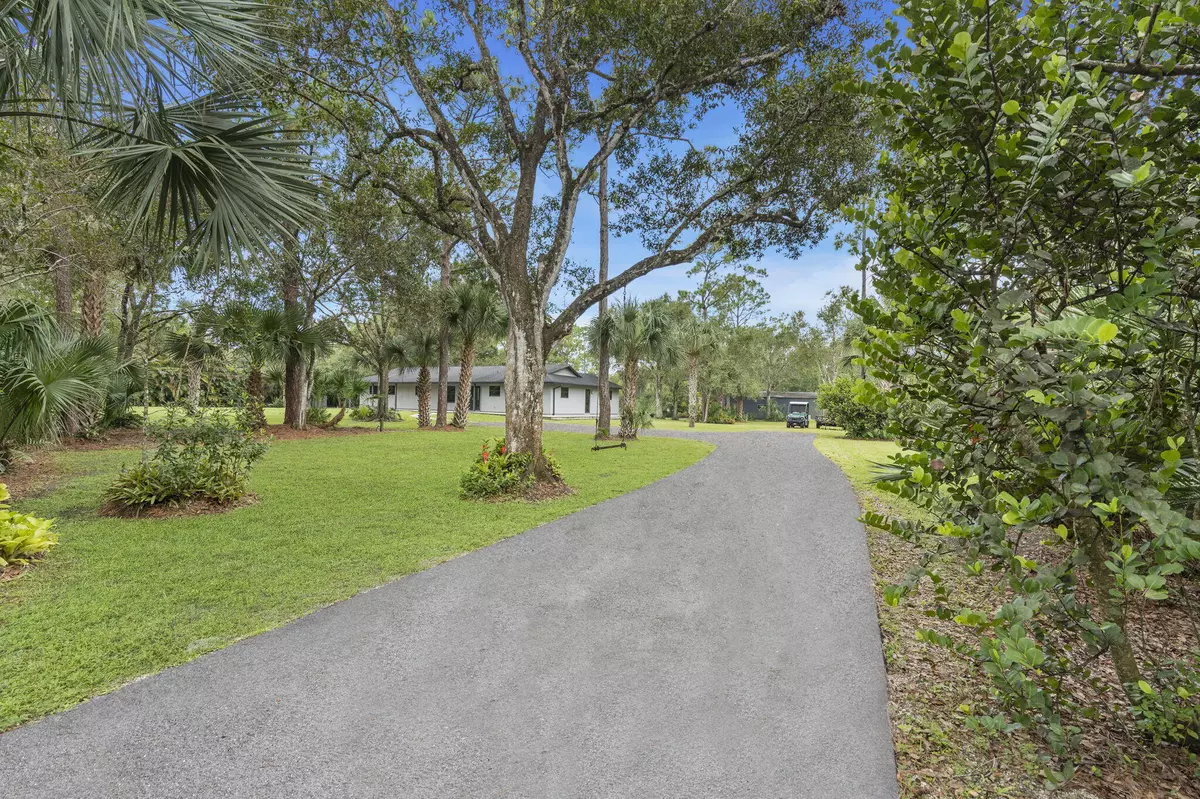Bought with Berkshire Hathaway Florida Rea
$1,055,000
$1,150,000
8.3%For more information regarding the value of a property, please contact us for a free consultation.
17813 N 133rd WAY Jupiter, FL 33478
3 Beds
2 Baths
1,894 SqFt
Key Details
Sold Price $1,055,000
Property Type Single Family Home
Sub Type Single Family Detached
Listing Status Sold
Purchase Type For Sale
Square Footage 1,894 sqft
Price per Sqft $557
Subdivision Jupiter Farms
MLS Listing ID RX-10928531
Sold Date 01/12/24
Style < 4 Floors
Bedrooms 3
Full Baths 2
Construction Status Resale
HOA Y/N No
Year Built 1976
Annual Tax Amount $5,315
Tax Year 2022
Property Description
Welcome to 17813 133rd Way N. One must see this property to truly appreciate all it has to offer. Two paved driveway entrances unfold unto this expansive four beautifully landscaped fully fenced park like acres. Wonderfully maintained mature oaks and pines form a pristine wildlife sanctuary that surrounds a serene bass stocked pond. The acreage backs to a nature preserve to the west providing spectacular sunsets with endless views that continue to enhance its natural overflowing beauty.Here sits the fully updated ranch and re-imagined home featuring all hurricane rated impact glass, open concept floor plan with fully updated kitchen quartz counter tops stainless-steel appliances including the gas range w/ hood, fully updated bathrooms, wood look tile flooring throughout, new doors and
Location
State FL
County Palm Beach
Community Jupiter Farms
Area 5040
Zoning Ar
Rooms
Other Rooms Den/Office, Storage, Workshop
Master Bath Separate Shower
Interior
Interior Features Built-in Shelves, Fireplace(s), Foyer, Kitchen Island, Pull Down Stairs, Stack Bedrooms
Heating Central
Cooling Central
Flooring Laminate, Tile
Furnishings Unfurnished
Exterior
Exterior Feature Fence, Shed, Utility Barn, Well Sprinkler
Garage Driveway, Garage - Attached, Garage - Detached
Garage Spaces 2.0
Community Features Sold As-Is
Utilities Available Cable, Septic, Well Water
Amenities Available Horse Trails, Horses Permitted
Waterfront Yes
Waterfront Description Lake
View Lake
Roof Type Comp Shingle
Present Use Sold As-Is
Exposure East
Private Pool No
Building
Lot Description 3 to < 4 Acres
Story 1.00
Foundation Frame, Stucco
Construction Status Resale
Schools
Elementary Schools Jupiter Elementary School
Middle Schools Watson B. Duncan Middle School
High Schools Jupiter High School
Others
Pets Allowed Yes
Senior Community No Hopa
Restrictions None
Acceptable Financing Cash, Conventional, VA
Membership Fee Required No
Listing Terms Cash, Conventional, VA
Financing Cash,Conventional,VA
Read Less
Want to know what your home might be worth? Contact us for a FREE valuation!

Our team is ready to help you sell your home for the highest possible price ASAP






