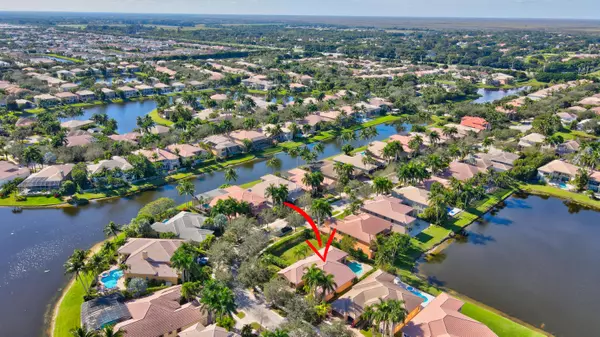Bought with AIM Realty Group
$1,100,000
$1,199,000
8.3%For more information regarding the value of a property, please contact us for a free consultation.
9619 Savona Winds DR Delray Beach, FL 33446
5 Beds
3 Baths
3,502 SqFt
Key Details
Sold Price $1,100,000
Property Type Single Family Home
Sub Type Single Family Detached
Listing Status Sold
Purchase Type For Sale
Square Footage 3,502 sqft
Price per Sqft $314
Subdivision Saturnia Isles
MLS Listing ID RX-10893035
Sold Date 08/24/23
Style < 4 Floors,Multi-Level,Ranch
Bedrooms 5
Full Baths 3
Construction Status Resale
HOA Fees $388/mo
HOA Y/N Yes
Abv Grd Liv Area 10
Year Built 2003
Annual Tax Amount $8,989
Tax Year 2022
Lot Size 0.423 Acres
Property Description
Enjoy this exquisite upgraded Raphael model in the sought after Saturnia Isles. Built and designed with pure elegance and warmth, features 5 bed plus office, 3 baths,3 car garage on the largest lake in the community, huge lot, almost half an acre. This ia a ranch style home with a 3-way split. The formal living area is open with grand ceilings and great lake views. Large gourmet kitchen with oversized center island, custom wood cabinets, granite counter tops, new SS appliances, opens up to a beautiful family room and large eat-in kitchen area, newer A/C's, washer and dryer and water heater. accordion hurricane shutters, tiles in main living area, laminate wood flooring in all beds. Best dollar per square foot on the ranch style in West Delray. Great Boca schools
Location
State FL
County Palm Beach
Community Saturnia Isles
Area 4740
Zoning AGR-PU
Rooms
Other Rooms Den/Office, Family, Laundry-Inside, Laundry-Util/Closet
Master Bath Mstr Bdrm - Ground, Mstr Bdrm - Sitting, Separate Shower, Separate Tub, Whirlpool Spa
Interior
Interior Features Kitchen Island, Pantry, Split Bedroom, Walk-in Closet
Heating Electric
Cooling Electric, Paddle Fans
Flooring Laminate, Tile
Furnishings Unfurnished
Exterior
Exterior Feature Auto Sprinkler, Fence, Shutters
Garage 2+ Spaces, Drive - Circular, Driveway, Garage - Attached
Garage Spaces 3.0
Pool Inground
Community Features Sold As-Is
Utilities Available Cable, Electric, Public Sewer, Public Water, Underground, Water Available
Amenities Available Basketball, Clubhouse, Fitness Center, Game Room, Playground, Sauna, Sidewalks, Street Lights, Tennis
Waterfront Yes
Waterfront Description Lake
View Garden, Lake, Pool
Roof Type Concrete Tile
Present Use Sold As-Is
Exposure East
Private Pool Yes
Building
Lot Description 1/4 to 1/2 Acre, Corner Lot, Paved Road, Sidewalks, West of US-1
Story 1.00
Unit Features Corner
Foundation CBS
Construction Status Resale
Schools
Elementary Schools Sunrise Park Elementary School
Middle Schools Eagles Landing Middle School
High Schools Olympic Heights Community High
Others
Pets Allowed Yes
HOA Fee Include Cable,Common Areas,Management Fees,Recrtnal Facility,Security
Senior Community No Hopa
Restrictions Buyer Approval,Lease OK,Tenant Approval
Security Features Gate - Manned,Private Guard
Acceptable Financing Cash, Conventional
Membership Fee Required No
Listing Terms Cash, Conventional
Financing Cash,Conventional
Pets Description No Restrictions
Read Less
Want to know what your home might be worth? Contact us for a FREE valuation!

Our team is ready to help you sell your home for the highest possible price ASAP






