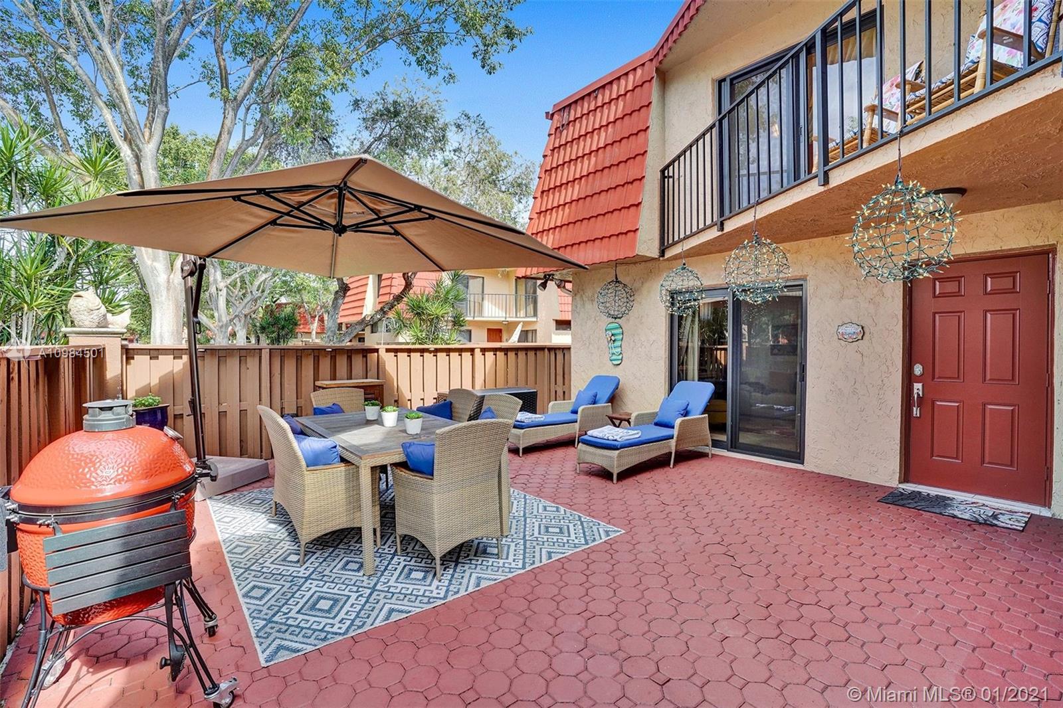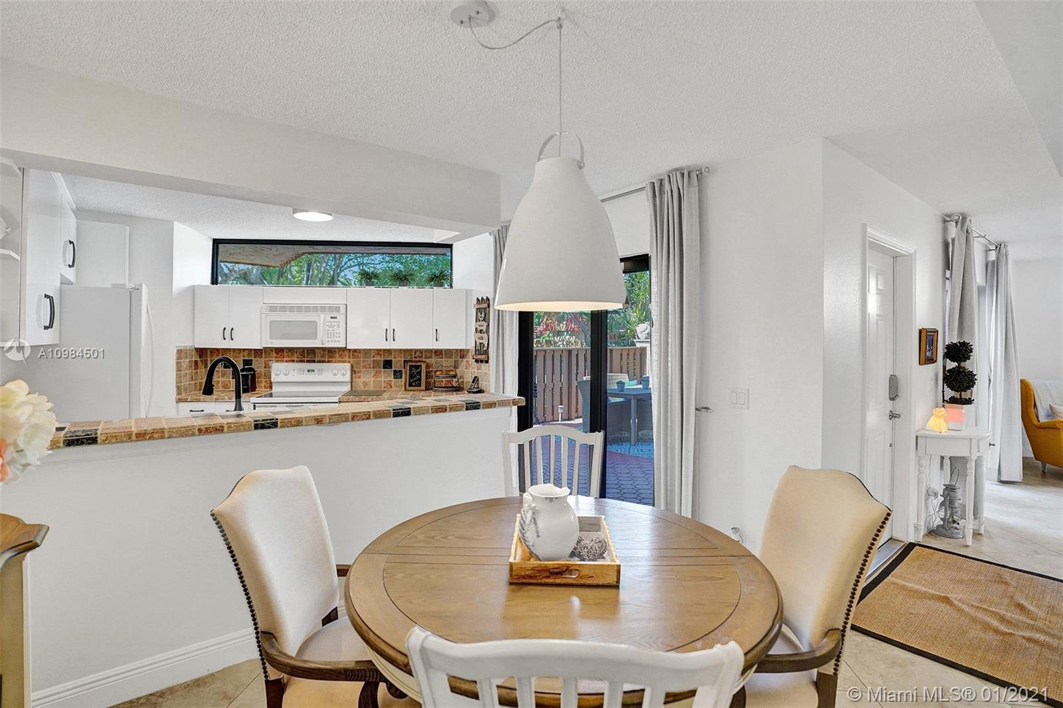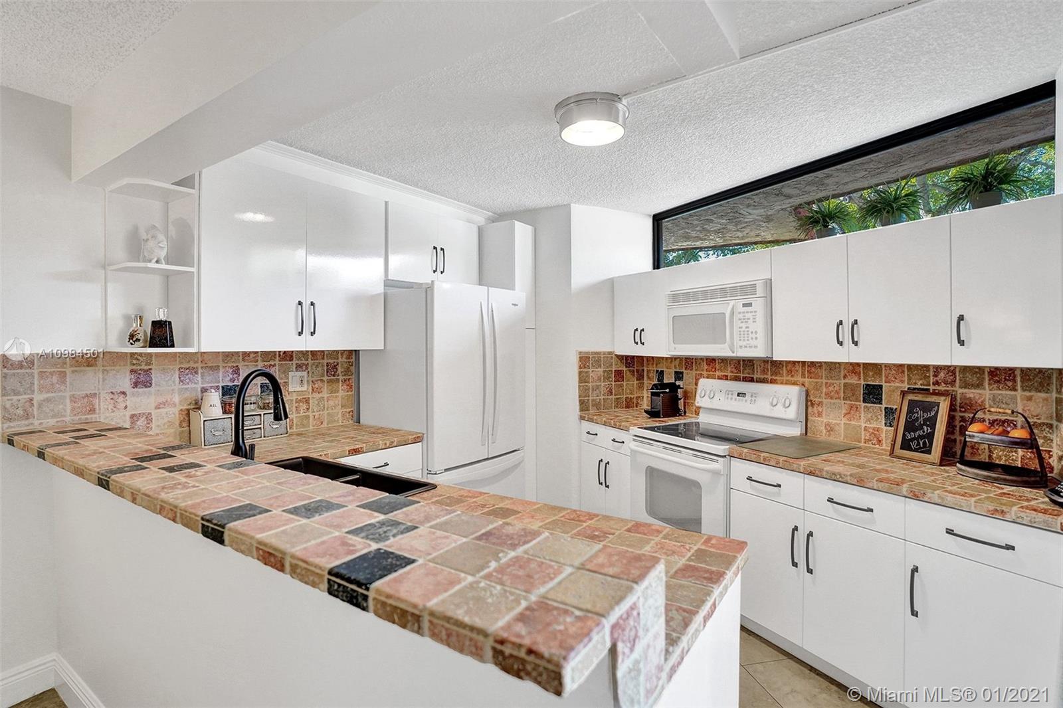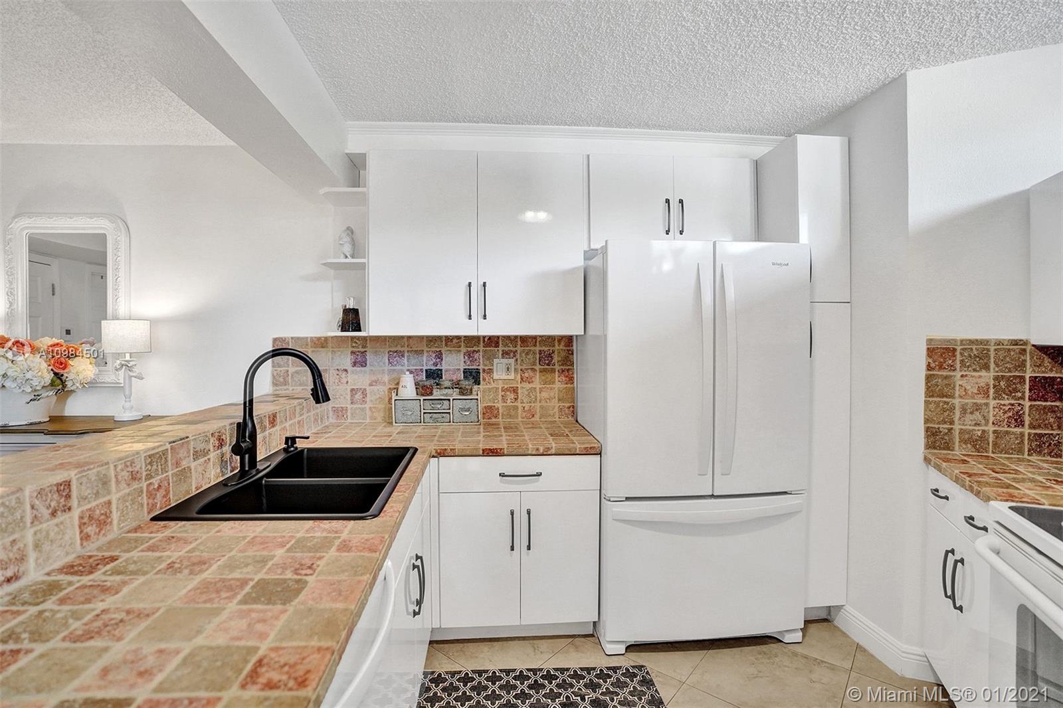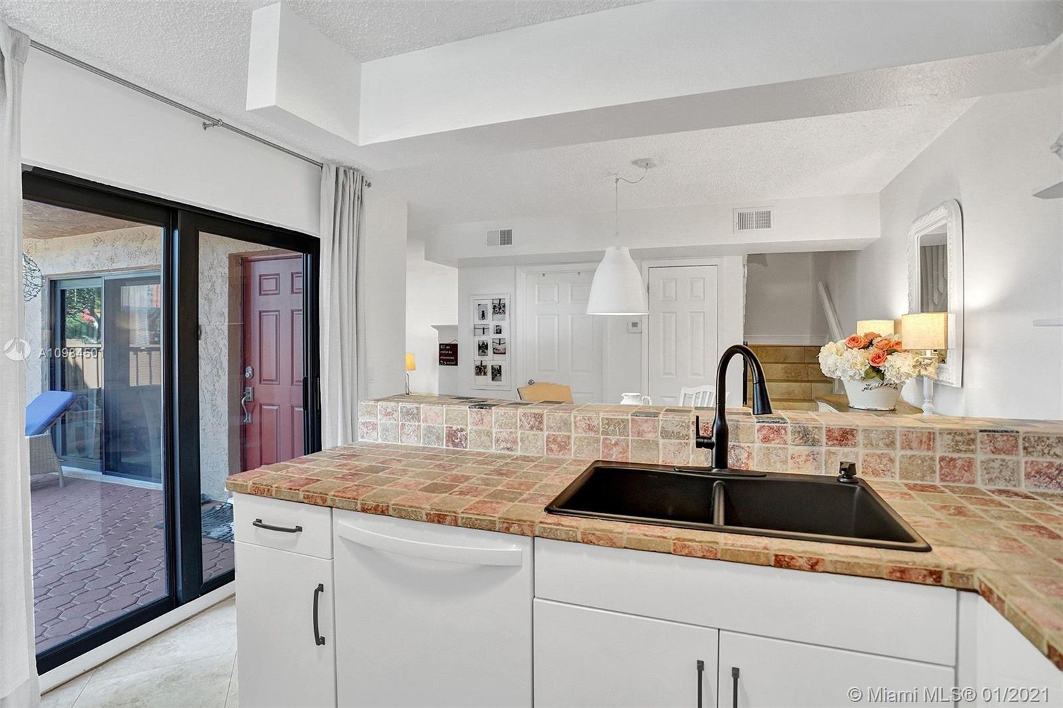$265,000
$270,000
1.9%For more information regarding the value of a property, please contact us for a free consultation.
8111 Severn Dr #A Boca Raton, FL 33433
2 Beds
3 Baths
1,302 SqFt
Key Details
Sold Price $265,000
Property Type Townhouse
Sub Type Townhouse
Listing Status Sold
Purchase Type For Sale
Square Footage 1,302 sqft
Price per Sqft $203
Subdivision Boca Rio North
MLS Listing ID A10984501
Sold Date 02/26/21
Style Cluster Home,Garden Apartment
Bedrooms 2
Full Baths 2
Half Baths 1
Construction Status Unknown
HOA Fees $277/mo
HOA Y/N Yes
Year Built 1986
Annual Tax Amount $3,499
Tax Year 2020
Contingent 3rd Party Approval
Property Description
Beautiful Townhouse with 2 bedroom and 2.5 bathrooms in prime location in Boca Rio North. New high impact doors and windows throughout the entire house and brand new AC from 2021! Open and spacious 2 stories floor plan featuring two masters on the second story with direct access to the balcony from each room. Tile floor diamond installation throughout and even tile in the stairs (no carpet). Washer and dryer on the 1st floor and central vaccum. Huge and fenced outdoor space with paved patio, perfect for entertaining. Extra storage outside. Best school district, ''A'' rated and only a few miles from the beach. Closed to major highways and soters and restaurants. Banyan Lake offers Security Patrol, Heated pool, Sauna, Tennis Court, Kids Playground & a Gym. Pet Friendly & immaculate!
Location
State FL
County Palm Beach County
Community Boca Rio North
Area 4780
Interior
Interior Features Breakfast Bar, First Floor Entry, Living/Dining Room, Pantry, Upper Level Master, Walk-In Closet(s), Central Vacuum
Heating Central, Electric
Cooling Central Air, Ceiling Fan(s), Electric
Flooring Tile
Furnishings Unfurnished
Window Features Impact Glass
Appliance Dryer, Dishwasher, Electric Range, Disposal, Microwave, Refrigerator, Washer
Exterior
Exterior Feature Balcony, Fence, Security/High Impact Doors, Patio, Shed
Pool Heated
Utilities Available Cable Available
Amenities Available Clubhouse, Fitness Center, Pool, Sauna, Tennis Court(s)
Waterfront No
View Garden, Other
Porch Balcony, Open, Patio
Garage No
Building
Architectural Style Cluster Home, Garden Apartment
Additional Building Shed(s)
Structure Type Block
Construction Status Unknown
Schools
Elementary Schools Hammock Pointe
Middle Schools Omni
High Schools Spanish River Community
Others
Pets Allowed Dogs OK, Yes
HOA Fee Include Association Management,Amenities,Insurance,Maintenance Structure,Pool(s),Sewer,Security,Trash,Water
Senior Community No
Tax ID 00424729110001221
Security Features Smoke Detector(s)
Acceptable Financing Cash, Conventional
Listing Terms Cash, Conventional
Financing Cash
Special Listing Condition Listed As-Is
Pets Description Dogs OK, Yes
Read Less
Want to know what your home might be worth? Contact us for a FREE valuation!

Our team is ready to help you sell your home for the highest possible price ASAP
Bought with Apogee Team Realty, LLC


