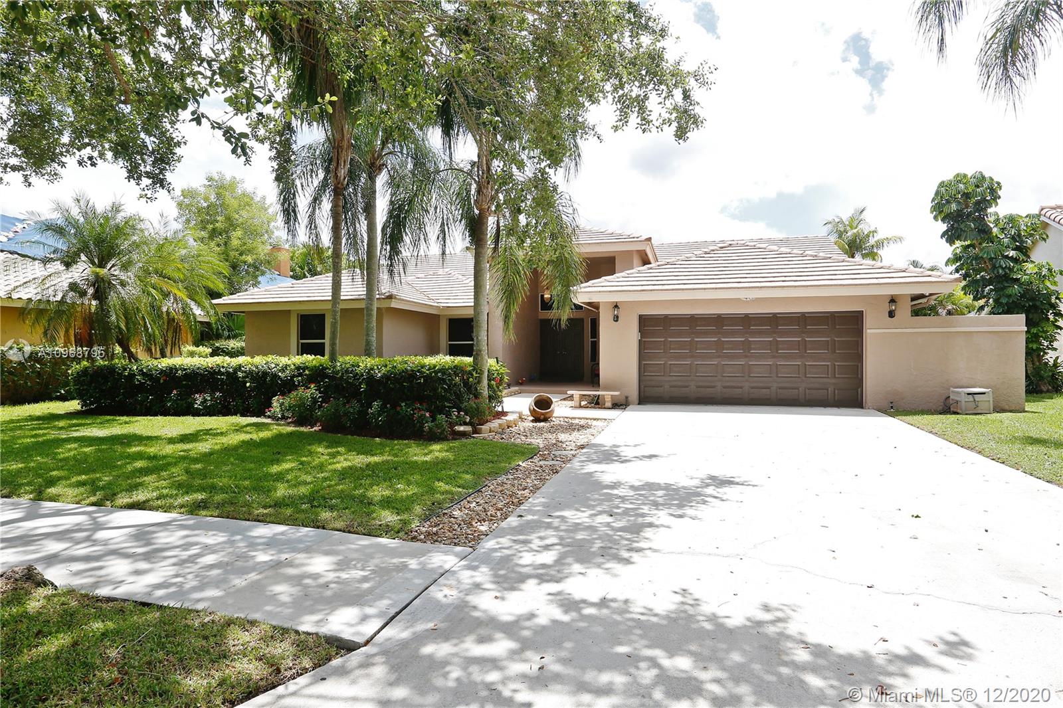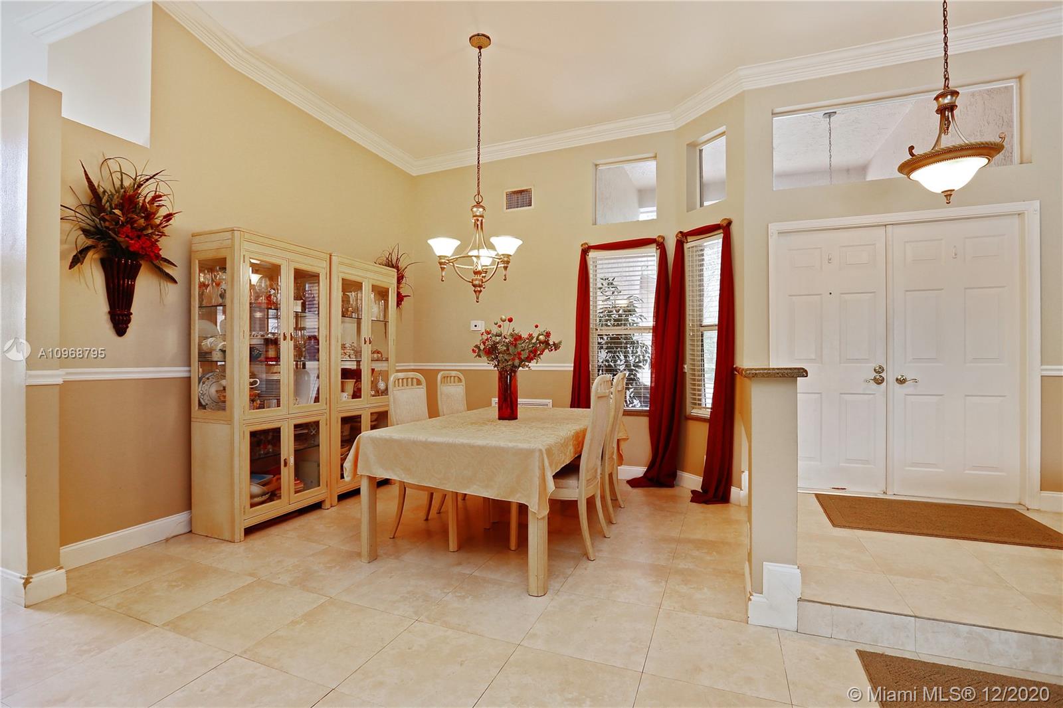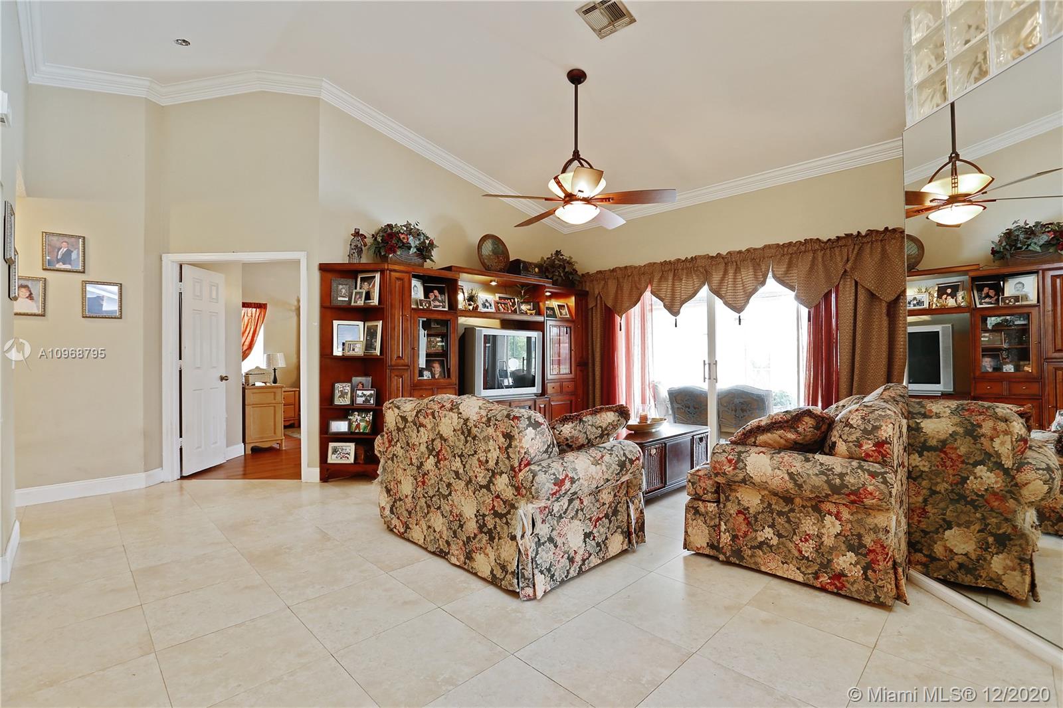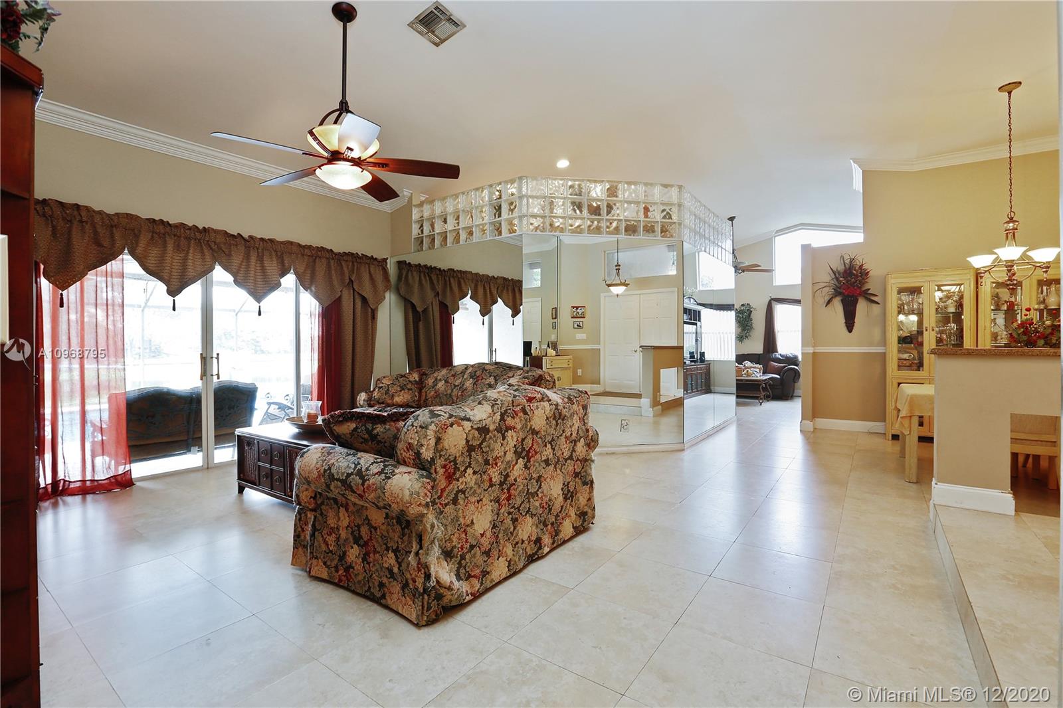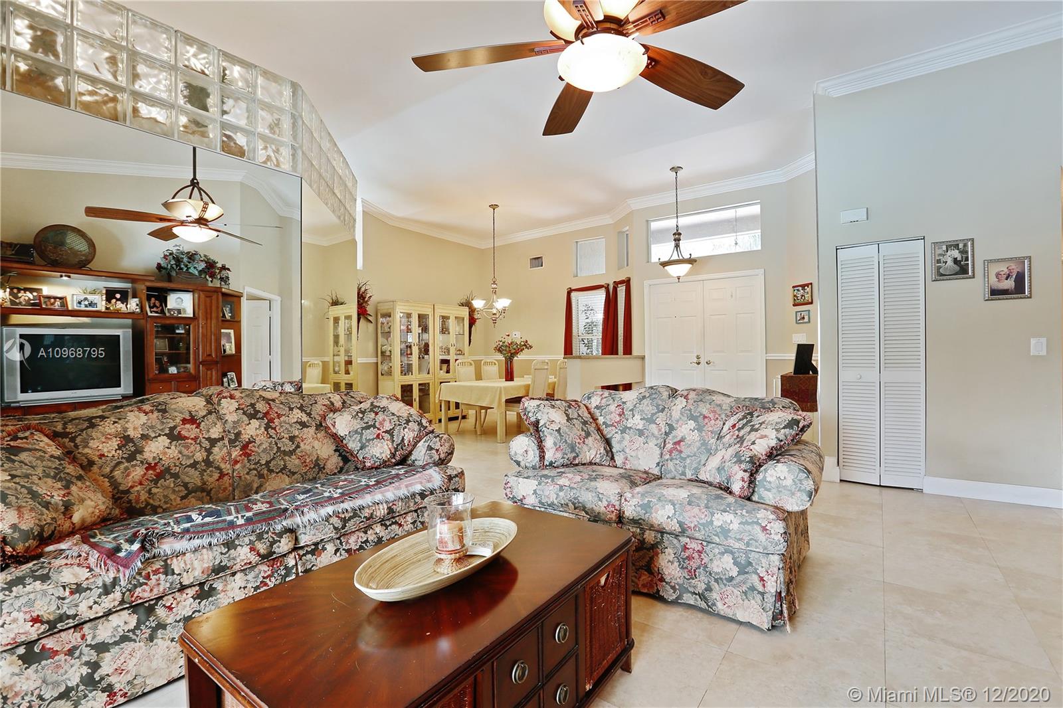$614,000
$629,000
2.4%For more information regarding the value of a property, please contact us for a free consultation.
1245 Fairfax Ct Weston, FL 33326
4 Beds
3 Baths
2,309 SqFt
Key Details
Sold Price $614,000
Property Type Single Family Home
Sub Type Single Family Residence
Listing Status Sold
Purchase Type For Sale
Square Footage 2,309 sqft
Price per Sqft $265
Subdivision Sector 5
MLS Listing ID A10968795
Sold Date 02/16/21
Style Detached,One Story
Bedrooms 4
Full Baths 2
Half Baths 1
Construction Status Resale
HOA Fees $155/mo
HOA Y/N Yes
Year Built 1989
Annual Tax Amount $5,503
Tax Year 2019
Contingent No Contingencies
Lot Size 9,750 Sqft
Property Description
This is a Gorgeous home located in Sunset Springs, one the most desired communities in weston, perfect for the family . It has Gorgeous Tiled Floors in all Living Areas & Laminated Hardwood Floors in all the Bedrooms. The Kitchen has Updated Wood Cabinets with oversized Granite Countertops, Newly Upgraded Stainless Steel Appliances, and A Breakfast Nook that looks over the pool and private water frontage.The house lastly has an office in the garage that easy can be converted back to the garage /soaring ceiling fans in all the room/Upgraded window treatments/and a Huge screen patio with an oversize barbeque area. The Community has a Tennis Court, a playground,and a Security Guard Gate. The house is walking distance to A+++ grade schools, Publix, restaurants, shopping, and parks.
Location
State FL
County Broward County
Community Sector 5
Area 3890
Direction Google Map
Interior
Interior Features Main Level Master, Pantry
Heating Central
Cooling Central Air, Ceiling Fan(s)
Flooring Tile, Wood
Appliance Dishwasher, Electric Range, Electric Water Heater, Disposal, Microwave, Refrigerator, Self Cleaning Oven, Washer
Exterior
Exterior Feature Enclosed Porch
Garage Spaces 2.0
Pool Above Ground, Pool, Community
Community Features Clubhouse, Home Owners Association, Pool, Tennis Court(s)
Waterfront Yes
Waterfront Description Lake Front,Waterfront
View Y/N Yes
View Lake
Roof Type Barrel
Porch Porch, Screened
Garage Yes
Building
Lot Description < 1/4 Acre
Faces North
Story 1
Sewer Public Sewer
Water Lake
Architectural Style Detached, One Story
Structure Type Block
Construction Status Resale
Schools
Elementary Schools Indian Trace
High Schools Cypress Bay
Others
Pets Allowed Dogs OK, Yes
Senior Community No
Tax ID 504007080180
Acceptable Financing Cash, Conventional, FHA, VA Loan
Listing Terms Cash, Conventional, FHA, VA Loan
Financing Conventional
Pets Description Dogs OK, Yes
Read Less
Want to know what your home might be worth? Contact us for a FREE valuation!

Our team is ready to help you sell your home for the highest possible price ASAP
Bought with United Realty Group Inc


