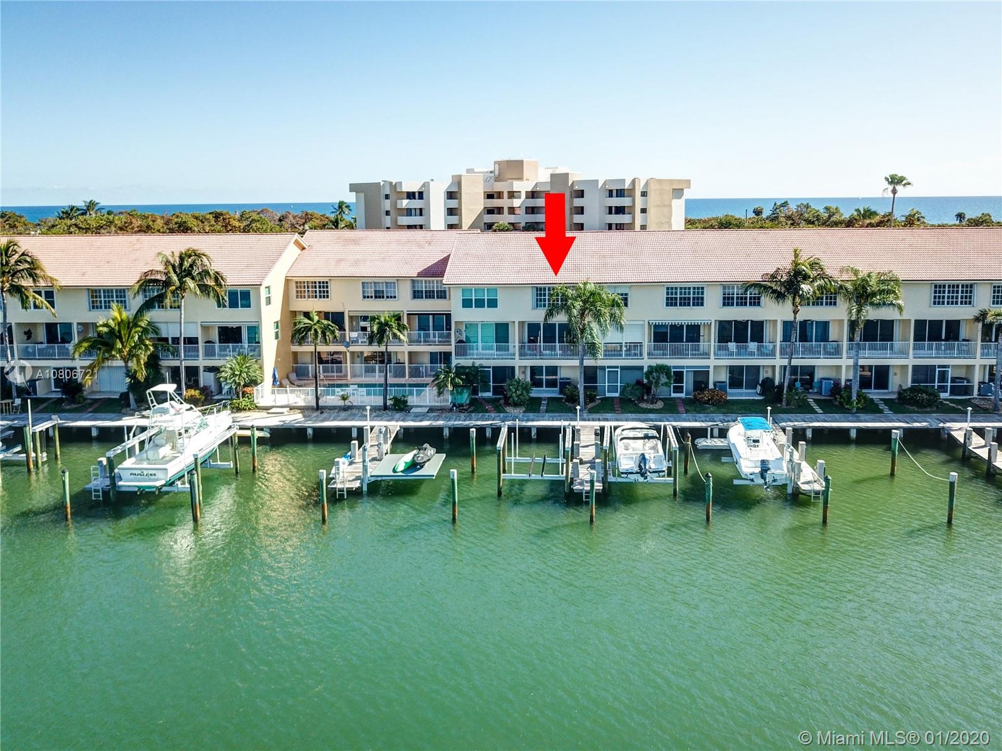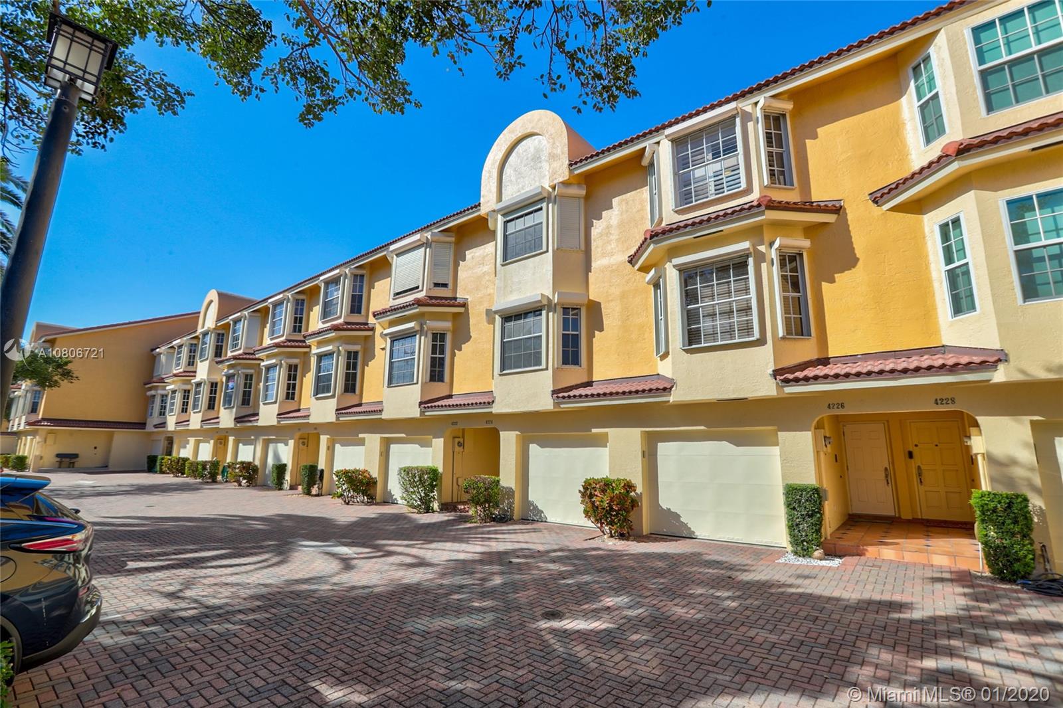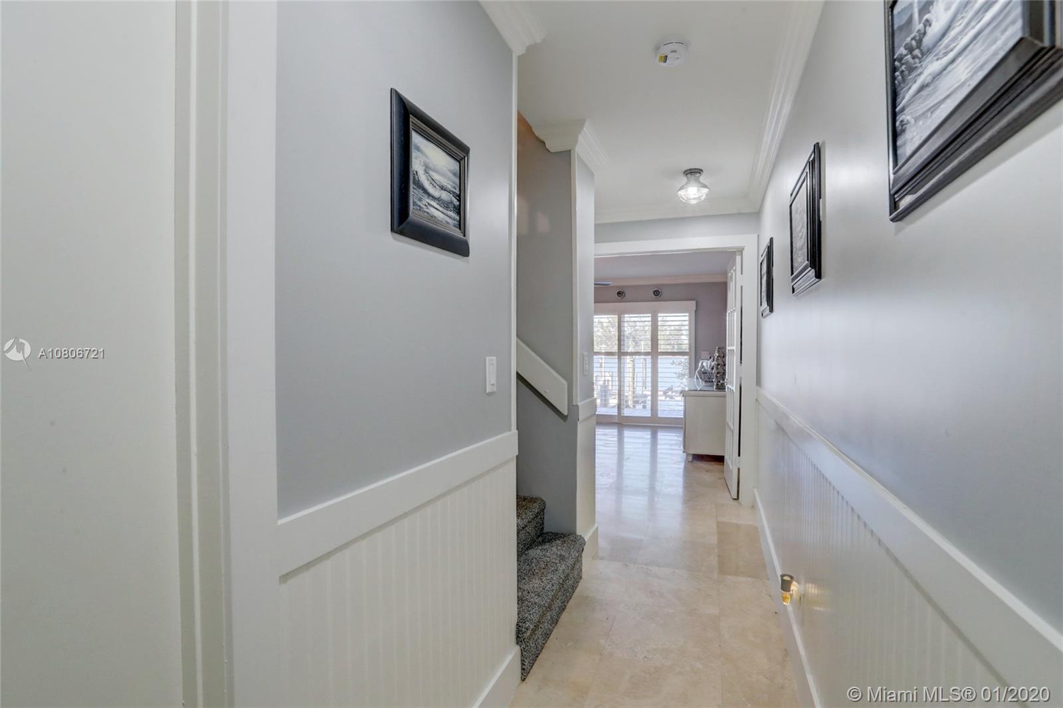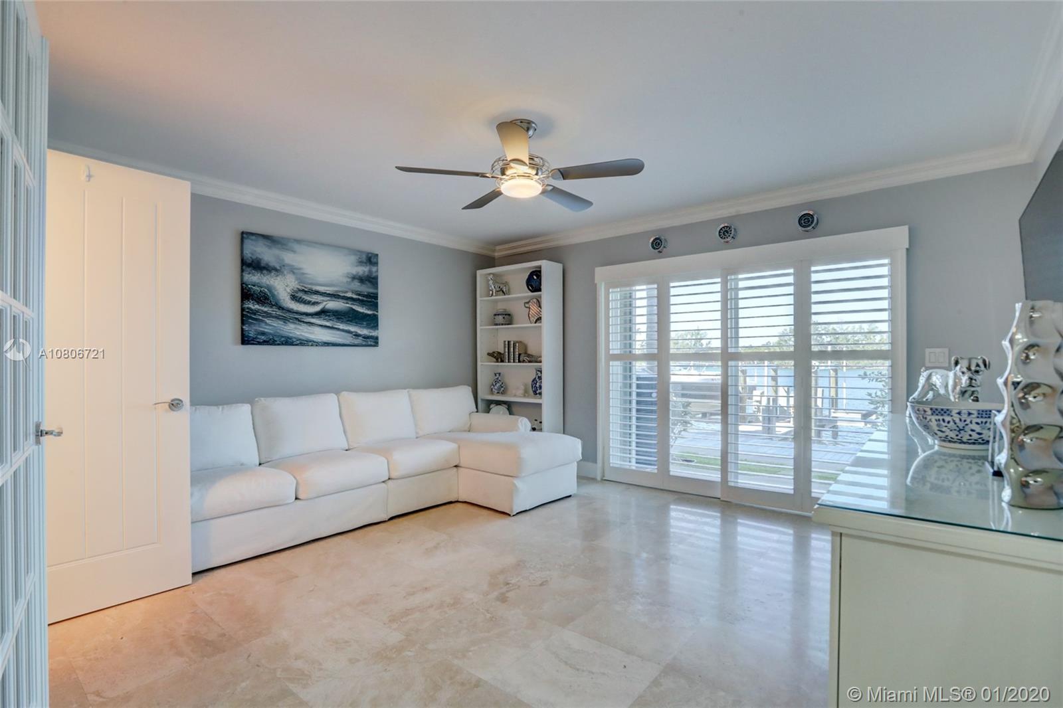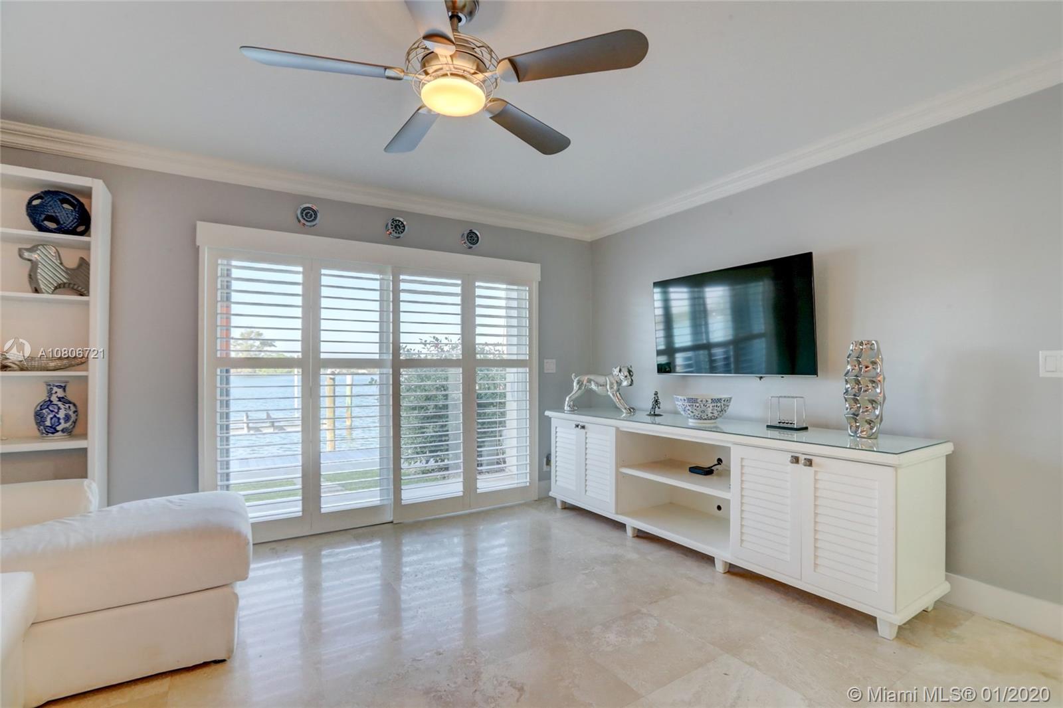$805,000
$859,000
6.3%For more information regarding the value of a property, please contact us for a free consultation.
4226 N Ocean Dr #4226 Hollywood, FL 33019
3 Beds
4 Baths
1,877 SqFt
Key Details
Sold Price $805,000
Property Type Townhouse
Sub Type Townhouse
Listing Status Sold
Purchase Type For Sale
Square Footage 1,877 sqft
Price per Sqft $428
Subdivision Hollywood Central Beach
MLS Listing ID A10806721
Sold Date 07/01/20
Style Tri-Level
Bedrooms 3
Full Baths 3
Half Baths 1
Construction Status New Construction
HOA Fees $561/mo
HOA Y/N Yes
Year Built 1991
Annual Tax Amount $14,729
Tax Year 2019
Contingent Pending Inspections
Property Description
INTRACOASTAL OASIS! Stunning 3 BR, 3 1/2 BA Tri-level Townhome in prestigious Hollywood North Beach, steps away from the ocean, unwind, relax and watch the sunset over the Intracoastal waterway from the second floor balcony, interiors completely renovated, meticulously maintained, beautiful porcelain tile, modern finishes, new impact sliding glass doors, updated gourmet kitchen w/granite countertops, newly painted/wallpapers/wainscoting, automated window treatments, new washer/dryer, volume/vaulted ceilings, bathrooms updated w/frameless glass showers and vanities, custom closet cabinetry in all rooms, entry level access to deeded dock with new foundation and lift, slip holds boat up to 45 ft, Direct Ocean Access, your backyard is your water playground, this amazing home is move in ready!
Location
State FL
County Broward County
Community Hollywood Central Beach
Area 3010
Direction I-95 to Sheridan Street, East on Sheridan Street to A1A, left turn (North) onto A1A, go 1/4 mile and The Moorings at Sheridan will be on left side.
Interior
Interior Features Built-in Features, Bedroom on Main Level, Closet Cabinetry, Eat-in Kitchen, First Floor Entry, High Ceilings, Upper Level Master, Vaulted Ceiling(s), Central Vacuum
Heating Central
Cooling Central Air, Ceiling Fan(s)
Flooring Carpet, Tile
Furnishings Furnished
Window Features Blinds,Impact Glass,Sliding
Appliance Built-In Oven, Dryer, Dishwasher, Electric Range, Electric Water Heater, Disposal, Microwave, Refrigerator, Washer
Exterior
Exterior Feature Balcony, Deck, Security/High Impact Doors, Storm/Security Shutters
Garage Attached
Garage Spaces 1.0
Pool Association, Heated
Utilities Available Cable Available
Amenities Available Boat Dock, Pier, Pool
Waterfront Yes
Waterfront Description Bay Front,Intracoastal Access,Navigable Water,No Fixed Bridges
View Y/N Yes
View Bay, Intercoastal
Porch Balcony, Deck, Open
Garage Yes
Building
Building Description Block, Exterior Lighting
Faces East
Architectural Style Tri-Level
Level or Stories Multi/Split
Structure Type Block
Construction Status New Construction
Others
Pets Allowed Size Limit, Yes
HOA Fee Include Common Areas,Insurance,Maintenance Grounds,Maintenance Structure,Recreation Facilities,Reserve Fund,Roof,Sewer,Security,Trash,Water
Senior Community No
Tax ID 514201030310
Security Features Smoke Detector(s)
Acceptable Financing Cash, Conventional
Listing Terms Cash, Conventional
Financing Conventional
Pets Description Size Limit, Yes
Read Less
Want to know what your home might be worth? Contact us for a FREE valuation!

Our team is ready to help you sell your home for the highest possible price ASAP
Bought with Douglas Elliman


