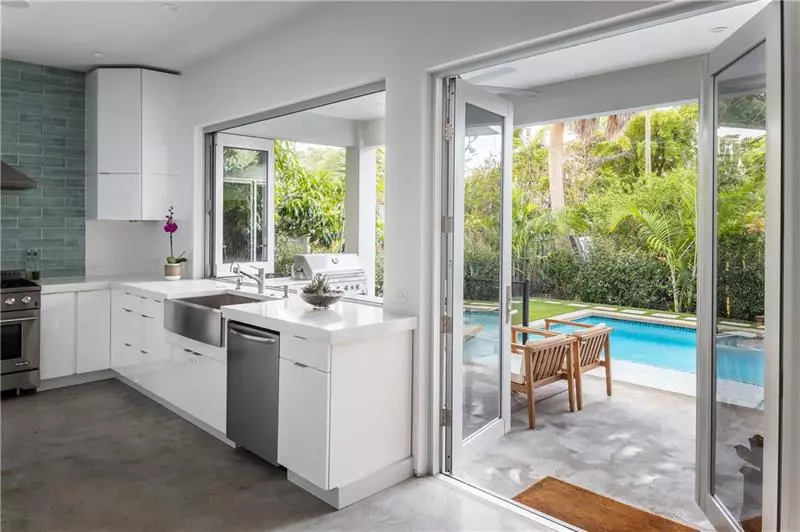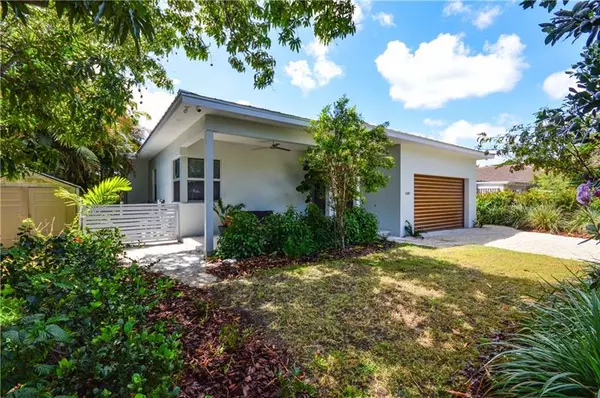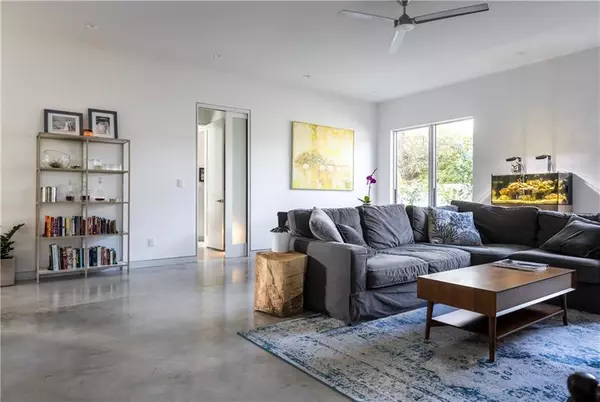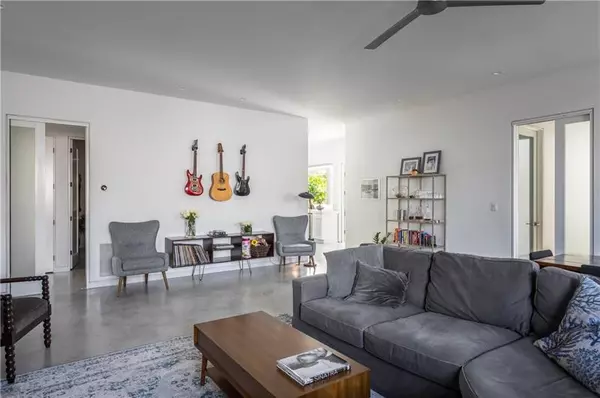$975,000
$995,000
2.0%For more information regarding the value of a property, please contact us for a free consultation.
1600 SW 13th Ct Fort Lauderdale, FL 33312
3 Beds
2.5 Baths
2,287 SqFt
Key Details
Sold Price $975,000
Property Type Single Family Home
Sub Type Single
Listing Status Sold
Purchase Type For Sale
Square Footage 2,287 sqft
Price per Sqft $426
Subdivision Riverside Estates 2Nd Rev
MLS Listing ID F10277487
Sold Date 06/01/21
Style Pool Only
Bedrooms 3
Full Baths 2
Half Baths 1
Construction Status New Construction
HOA Y/N No
Year Built 2020
Annual Tax Amount $1,749
Tax Year 2020
Lot Size 6,037 Sqft
Property Description
New construction in Shady Banks, one of the most family-friendly neighborhoods in east FTL! Built in 2020 this 3/2.5 custom home draws design elements from mid-century modernism including ample windows and a very functional floorplan. 10’ interior ceiling height. Chefs kitchen with comfort height counters and quartz countertops, oversized sink, 36” professional 6 burner range, 5 stage water filtration, wine, and beverage refrigerators. 8’ doors throughout. Custom garage door and overhead storage. Saltwater pool with sun pad and bench seating area. Metal roof. Polished concrete floors. Low maintenance landscaping. Custom outdoor kitchen with built-in KitchenAid grill and hot and cold water sink. Hot/cold outdoor shower with rain head. High-efficiency tankless gas water heater.
Location
State FL
County Broward County
Area Ft Ldale Sw (3470-3500;3570-3590)
Zoning RS-8
Rooms
Bedroom Description Entry Level,Master Bedroom Ground Level
Other Rooms Attic, Utility Room/Laundry
Interior
Interior Features First Floor Entry, Foyer Entry, French Doors, Pantry, Split Bedroom, Volume Ceilings, Walk-In Closets
Heating Central Heat
Cooling Ceiling Fans, Central Cooling
Flooring Concrete Floors
Equipment Automatic Garage Door Opener, Dishwasher, Disposal, Dryer, Gas Range, Gas Water Heater, Icemaker, Microwave, Other Equipment/Appliances, Purifier/Sink, Refrigerator, Washer
Furnishings Unfurnished
Exterior
Exterior Feature Barbeque, Built-In Grill, Exterior Lighting, Fence, High Impact Doors, Open Porch, Outdoor Shower, Patio
Garage Attached
Garage Spaces 2.0
Pool Below Ground Pool, Child Gate Fence, Salt Chlorination
Waterfront No
Water Access N
View Garden View, Pool Area View
Roof Type Aluminum Roof
Private Pool No
Building
Lot Description Less Than 1/4 Acre Lot
Foundation Concrete Block Construction, New Construction
Sewer Municipal Sewer
Water Municipal Water
Construction Status New Construction
Others
Pets Allowed No
Senior Community No HOPA
Restrictions No Restrictions
Acceptable Financing Cash, Conventional
Membership Fee Required No
Listing Terms Cash, Conventional
Read Less
Want to know what your home might be worth? Contact us for a FREE valuation!

Our team is ready to help you sell your home for the highest possible price ASAP

Bought with RE/MAX House of Real Estate






