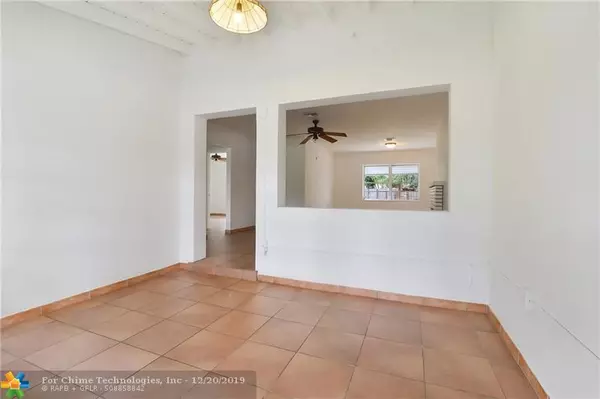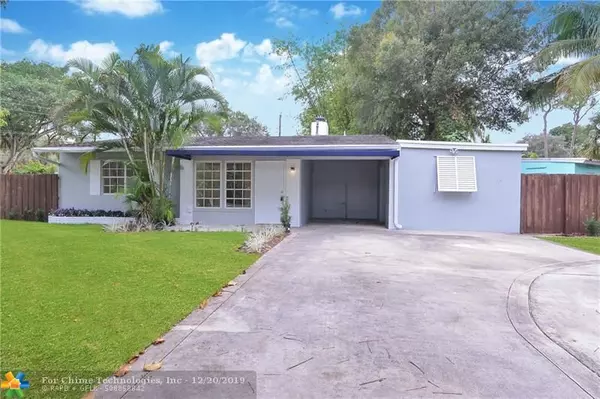$318,000
$337,000
5.6%For more information regarding the value of a property, please contact us for a free consultation.
1700 SW 14th Street Fort Lauderdale, FL 33312
2 Beds
1 Bath
1,233 SqFt
Key Details
Sold Price $318,000
Property Type Single Family Home
Sub Type Single
Listing Status Sold
Purchase Type For Sale
Square Footage 1,233 sqft
Price per Sqft $257
Subdivision Riverside Estates 2Nd Rev
MLS Listing ID F10207874
Sold Date 04/16/20
Style No Pool/No Water
Bedrooms 2
Full Baths 1
Construction Status Resale
HOA Y/N No
Year Built 1952
Annual Tax Amount $5,075
Tax Year 2018
Lot Size 8,266 Sqft
Property Description
Incredible Shady Banks corner lot home is available for the first time in 14 years. This 2/1 property has been updated with a NEW ROOF, ELECTRICAL SERVICE, and APPLIANCES. A freshly painted interior / interior, the bonus front Florida room and workshop / studio attached to the carport / garage makes this property unique. New privacy fence, sod and auto sprinkler in the large back yard, provides ample room for a pool or addition on the 8266 sqft lot. Concrete pad off the back is ideal for a screen patio, second bathroom addition or BBQ area and 2 large mango and rare shaving brush trees frame the property off the street. Full laundry room off kitchen with a propane dryer, hotwater heater and a working fireplace. Motivated seller AS IS contract please, perfect for the investor.
Location
State FL
County Broward County
Community Shady Banks
Area Ft Ldale Sw (3470-3500;3570-3590)
Zoning RS-8
Rooms
Bedroom Description At Least 1 Bedroom Ground Level,Master Bedroom Ground Level
Other Rooms Florida Room, Storage Room, Utility Room/Laundry, Workshop
Dining Room Dining/Living Room
Interior
Interior Features First Floor Entry
Heating Central Heat
Cooling Ceiling Fans, Central Cooling
Flooring Ceramic Floor
Equipment Dryer, Electric Water Heater, Gas Range, Refrigerator, Self Cleaning Oven, Washer
Furnishings Unfurnished
Exterior
Exterior Feature Awnings, Fence, Fruit Trees, Patio, Room For Pool
Garage Attached
Garage Spaces 1.0
Waterfront No
Water Access N
View Other View
Roof Type Comp Shingle Roof
Private Pool No
Building
Lot Description Less Than 1/4 Acre Lot
Foundation Concrete Block Construction
Sewer Municipal Sewer
Water Municipal Water
Construction Status Resale
Schools
Elementary Schools Croissant Park
Middle Schools New River
High Schools Stranahan
Others
Pets Allowed Yes
Senior Community No HOPA
Restrictions No Restrictions
Acceptable Financing Cash, Conventional, FHA, FHA-Va Approved
Membership Fee Required No
Listing Terms Cash, Conventional, FHA, FHA-Va Approved
Special Listing Condition As Is
Pets Description No Restrictions
Read Less
Want to know what your home might be worth? Contact us for a FREE valuation!

Our team is ready to help you sell your home for the highest possible price ASAP

Bought with CGinvestor






