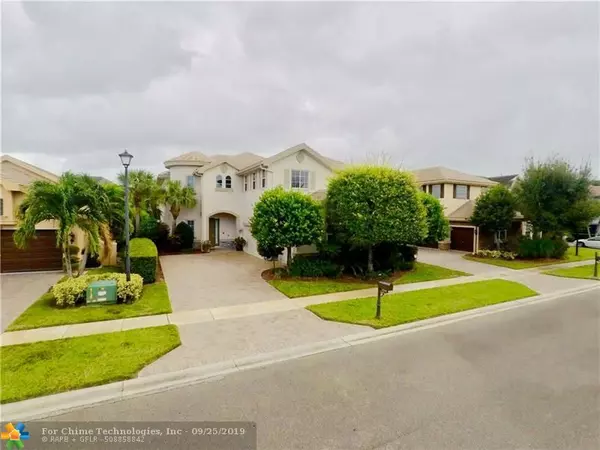$480,000
$525,000
8.6%For more information regarding the value of a property, please contact us for a free consultation.
3556 Birague Dr Wellington, FL 33449
5 Beds
4.5 Baths
3,350 SqFt
Key Details
Sold Price $480,000
Property Type Single Family Home
Sub Type Single
Listing Status Sold
Purchase Type For Sale
Square Footage 3,350 sqft
Price per Sqft $143
Subdivision Versailles Pud
MLS Listing ID F10195554
Sold Date 03/25/20
Style No Pool/No Water
Bedrooms 5
Full Baths 4
Half Baths 1
Construction Status Resale
HOA Fees $401/mo
HOA Y/N Yes
Year Built 2003
Annual Tax Amount $5,709
Tax Year 2018
Lot Size 6,891 Sqft
Property Description
Great opportunity to live in the sought after community of Versailles in an immaculate 2 story 5br 4.5 bth luxury home. This home is great for entertaining, raising a family or just living in comfort and luxury. Boasting with expansive walk in closets, high ceilings and lots of windows for natural light. Huge master suite with roman style bathtub. The kitchen has lots of space, bar seating at the counter and a breakfast nook with bay windows looking out to a well groomed back yard. The house has a lot of character that can easily be made to cater to ones own style. You do not want to miss the opportunity to live the dream in this home.
Location
State FL
County Palm Beach County
Area Palm Beach 5730; 5740; 5760; 5770; 5790
Zoning PUD
Rooms
Bedroom Description 2 Master Suites,At Least 1 Bedroom Ground Level,Master Bedroom Upstairs
Other Rooms Family Room
Interior
Interior Features First Floor Entry, Cooking Island, Pantry, Volume Ceilings, Walk-In Closets
Heating Gas Heat
Cooling Ceiling Fans, Central Cooling
Flooring Carpeted Floors, Ceramic Floor
Equipment Automatic Garage Door Opener, Dishwasher, Disposal, Dryer, Gas Range, Microwave, Natural Gas, Refrigerator, Trash Compactor, Washer
Furnishings Unfurnished
Exterior
Exterior Feature Patio
Garage Attached
Garage Spaces 3.0
Waterfront No
Water Access N
View Garden View
Roof Type Barrel Roof
Private Pool No
Building
Lot Description Less Than 1/4 Acre Lot
Foundation Cbs Construction
Sewer Municipal Sewer
Water Municipal Water
Construction Status Resale
Others
Pets Allowed No
HOA Fee Include 401
Senior Community No HOPA
Restrictions No Lease First 2 Years
Acceptable Financing Cash, Conventional, VA
Membership Fee Required No
Listing Terms Cash, Conventional, VA
Read Less
Want to know what your home might be worth? Contact us for a FREE valuation!

Our team is ready to help you sell your home for the highest possible price ASAP

Bought with Approved Realty Solutions, Inc






