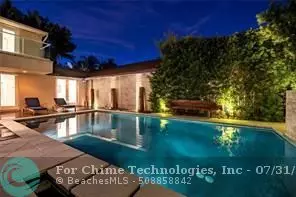$1,950,000
$2,050,000
4.9%For more information regarding the value of a property, please contact us for a free consultation.
524 SE 26th Ave Fort Lauderdale, FL 33301
4 Beds
4 Baths
3,713 SqFt
Key Details
Sold Price $1,950,000
Property Type Single Family Home
Sub Type Single
Listing Status Sold
Purchase Type For Sale
Square Footage 3,713 sqft
Price per Sqft $525
Subdivision Idlewyld 1-19 B
MLS Listing ID F10275786
Sold Date 04/08/21
Style Pool Only
Bedrooms 4
Full Baths 4
Construction Status Resale
HOA Y/N No
Year Built 1993
Annual Tax Amount $20,023
Tax Year 2020
Lot Size 10,500 Sqft
Property Description
Nestled away in Idlewyld - one of Ft Lauderdale's most prestigious, gated communities. 524 Poinciana Dr offers an incredible living experience. Boasting 3,713 Sqft of interior space sitting on a 10,500 corner lot, this property has the privacy and the design to make you feel like you are in your own private Bungalow. Completely renovated and designed by world renowned designers Sharon Lewis and David Font. There were no details missed when designing this home, with custom finishes, an incredible Chefs kitchen, top of the line Audio and lighting, and an elegant layout. Located minutes from the Fort Lauderdale stunning beaches and Las Olas vibrant lifestyle there are endless activities for anyone to enjoy all that south Florida has to offer.
Location
State FL
County Broward County
Area Ft Ldale Se (3280;3600;3800)
Zoning RS-8
Rooms
Bedroom Description At Least 1 Bedroom Ground Level,Master Bedroom Upstairs,Sitting Area - Master Bedroom
Other Rooms Family Room, Recreation Room, Utility Room/Laundry
Interior
Interior Features First Floor Entry, Built-Ins, Closet Cabinetry, Kitchen Island, Elevator, Fireplace
Heating Central Heat, Electric Heat, Zoned Heat
Cooling Ceiling Fans, Central Cooling, Electric Cooling, Zoned Cooling
Flooring Marble Floors, Tile Floors, Wood Floors
Equipment Automatic Garage Door Opener, Dishwasher, Disposal, Elevator, Other Equipment/Appliances, Refrigerator, Self Cleaning Oven, Wall Oven, Washer/Dryer Hook-Up
Furnishings Furniture Negotiable
Exterior
Exterior Feature Deck, Exterior Lighting, Fence, High Impact Doors, Open Balcony, Patio, Privacy Wall
Garage Attached
Garage Spaces 2.0
Pool Auto Pool Clean, Below Ground Pool, Heated, Hot Tub, Private Pool
Waterfront No
Water Access N
View Pool Area View
Roof Type Comp Shingle Roof
Private Pool No
Building
Lot Description Less Than 1/4 Acre Lot
Foundation Concrete Block Construction, Cbs Construction
Sewer Municipal Sewer
Water Municipal Water
Construction Status Resale
Others
Pets Allowed No
Senior Community No HOPA
Restrictions No Restrictions
Acceptable Financing Cash, Conventional
Membership Fee Required No
Listing Terms Cash, Conventional
Read Less
Want to know what your home might be worth? Contact us for a FREE valuation!

Our team is ready to help you sell your home for the highest possible price ASAP

Bought with Douglas Elliman






