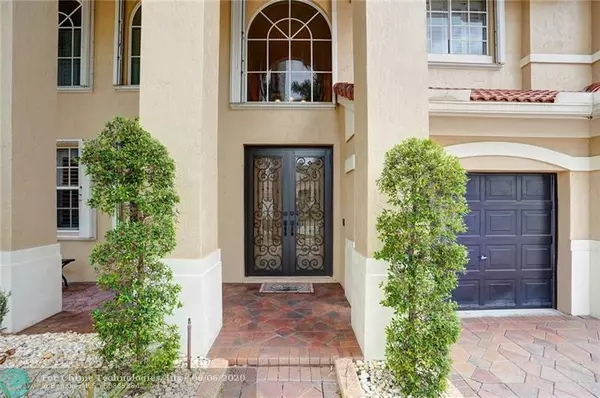$850,000
$885,000
4.0%For more information regarding the value of a property, please contact us for a free consultation.
2453 Greenbrier Ct Weston, FL 33327
5 Beds
4 Baths
4,098 SqFt
Key Details
Sold Price $850,000
Property Type Single Family Home
Sub Type Single
Listing Status Sold
Purchase Type For Sale
Square Footage 4,098 sqft
Price per Sqft $207
Subdivision Sector 7-Parcel N-1 165-2
MLS Listing ID F10232423
Sold Date 09/29/20
Style No Pool/No Water
Bedrooms 5
Full Baths 4
Construction Status Resale
HOA Fees $194/qua
HOA Y/N Yes
Year Built 1999
Annual Tax Amount $13,773
Tax Year 2019
Lot Size 9,004 Sqft
Property Description
Magnificent property offering 5 bedrooms, 4 full baths with over 4,000 SqFt of living space. Impeccably maintained, the porcelain tile floors are a striking accent to the dark wood kitchen cabinetry and white granite countertops. An Open floorplan, and screened porch complete with a Tiki Bar. The private back yard fully fenced. The owner created plans for a pool, spa and sundeck that are ready for you to personalize as you like. The master suite is upstairs along the 4 generously sized bedrooms. You won’t find carpet anywhere in the house. Weston’s A rated public schools, shops and restaurants at the Weston Town Center and easy access to both I 75 and 595. Consistently ranked as one of the safest communities in Florida, it’s a wonderful place to call “home.”
Location
State FL
County Broward County
Community Weston Hills Cc
Area Weston (3890)
Zoning R-3
Rooms
Bedroom Description Master Bedroom Upstairs,Sitting Area - Master Bedroom
Other Rooms Den/Library/Office, Family Room
Dining Room Breakfast Area, Formal Dining, Snack Bar/Counter
Interior
Interior Features First Floor Entry, Foyer Entry, Vaulted Ceilings, Walk-In Closets
Heating Central Heat, Electric Heat
Cooling Ceiling Fans, Central Cooling, Electric Cooling
Flooring Ceramic Floor, Wood Floors
Equipment Automatic Garage Door Opener, Dishwasher, Disposal, Dryer, Microwave, Refrigerator, Self Cleaning Oven, Smoke Detector, Wall Oven, Washer
Furnishings Unfurnished
Exterior
Exterior Feature Built-In Grill, Electric Shutters, Fence, Patio, Room For Pool, Screened Porch
Garage Attached
Garage Spaces 3.0
Waterfront No
Water Access N
View Garden View
Roof Type Curved/S-Tile Roof
Private Pool No
Building
Lot Description Less Than 1/4 Acre Lot
Foundation Cbs Construction
Sewer Municipal Sewer
Water Municipal Water
Construction Status Resale
Schools
Elementary Schools Gator Run
Middle Schools Falcon Cove
High Schools Cypress Bay
Others
Pets Allowed Yes
HOA Fee Include 583
Senior Community No HOPA
Restrictions Other Restrictions
Acceptable Financing Cash, Conventional, FHA, VA
Membership Fee Required No
Listing Terms Cash, Conventional, FHA, VA
Special Listing Condition As Is
Pets Description Restrictions Or Possible Restrictions
Read Less
Want to know what your home might be worth? Contact us for a FREE valuation!

Our team is ready to help you sell your home for the highest possible price ASAP

Bought with Coldwell Banker Realty






