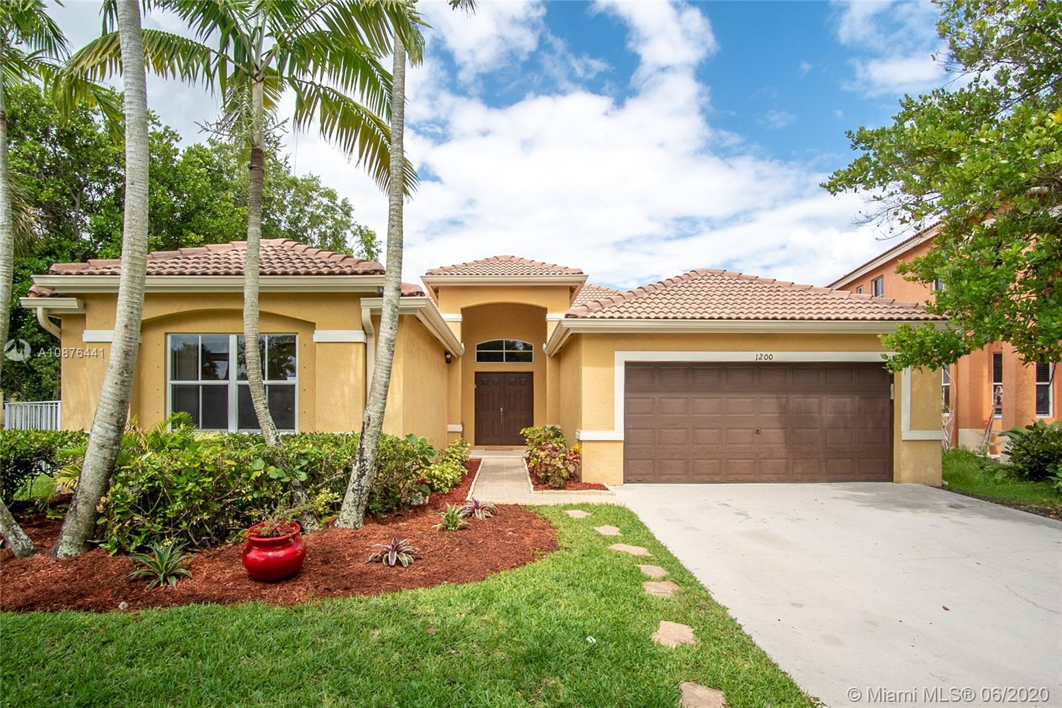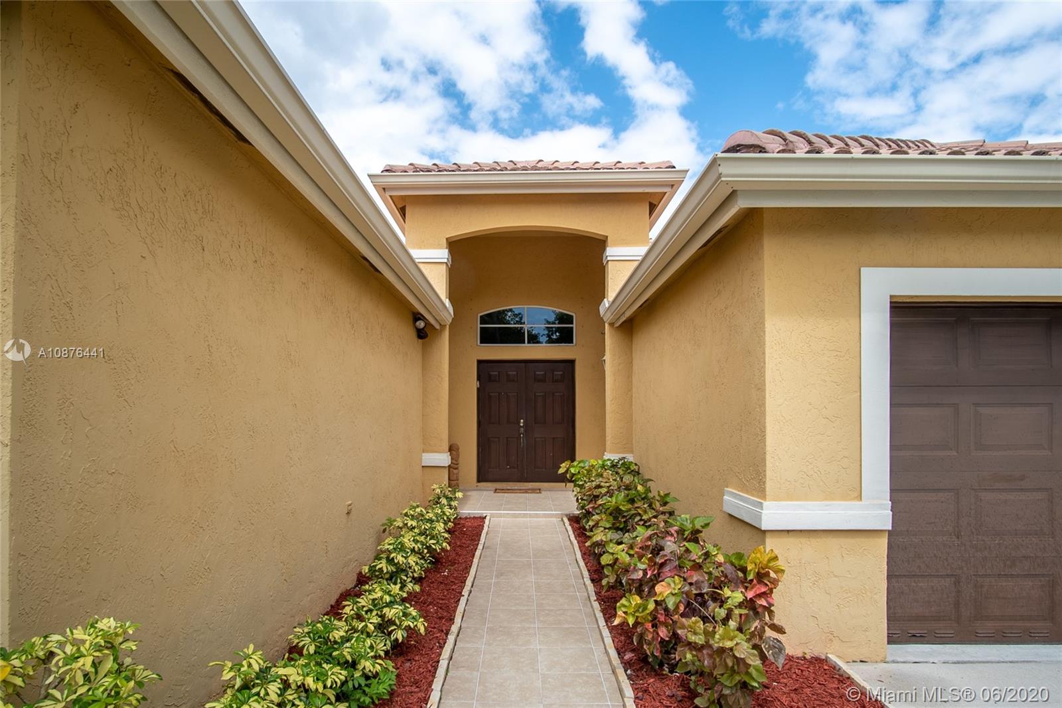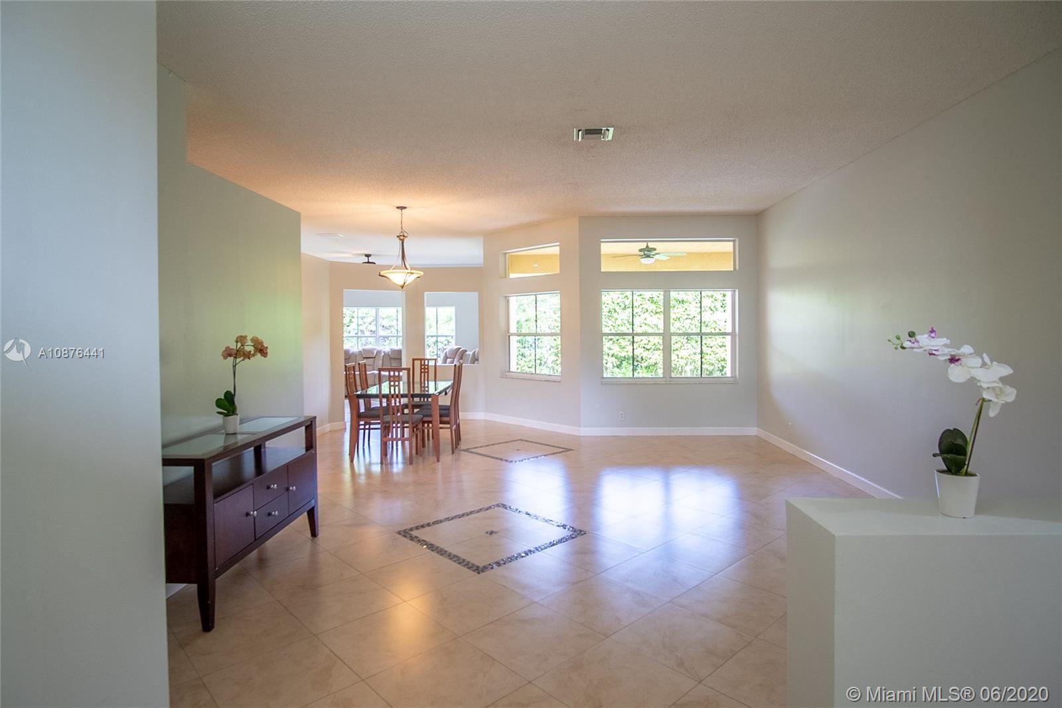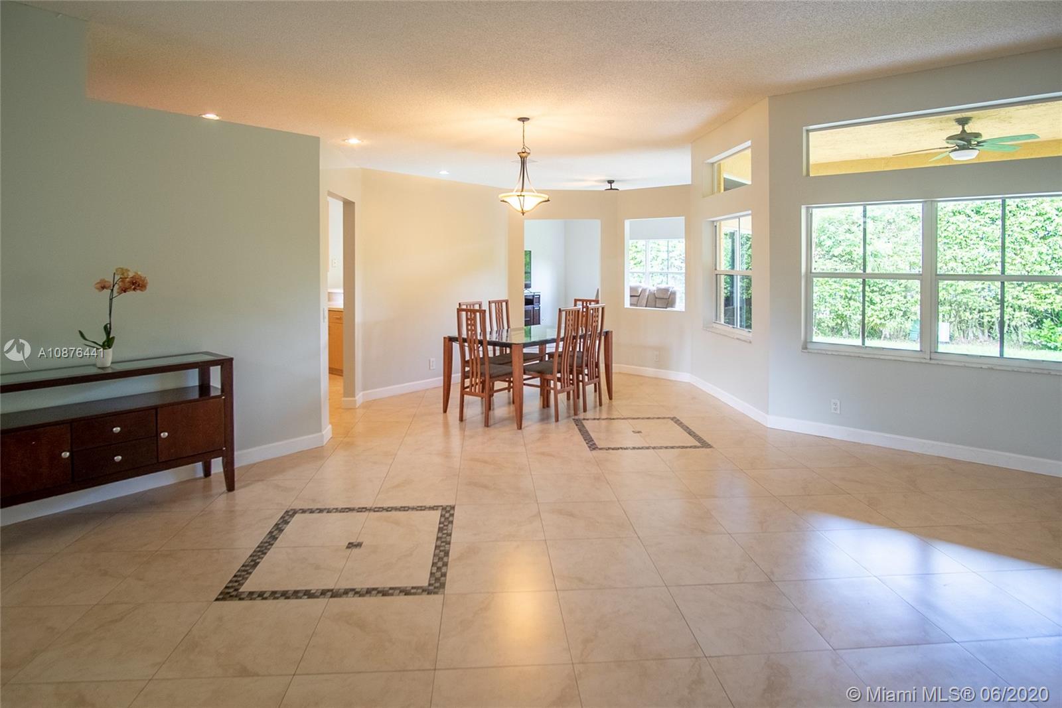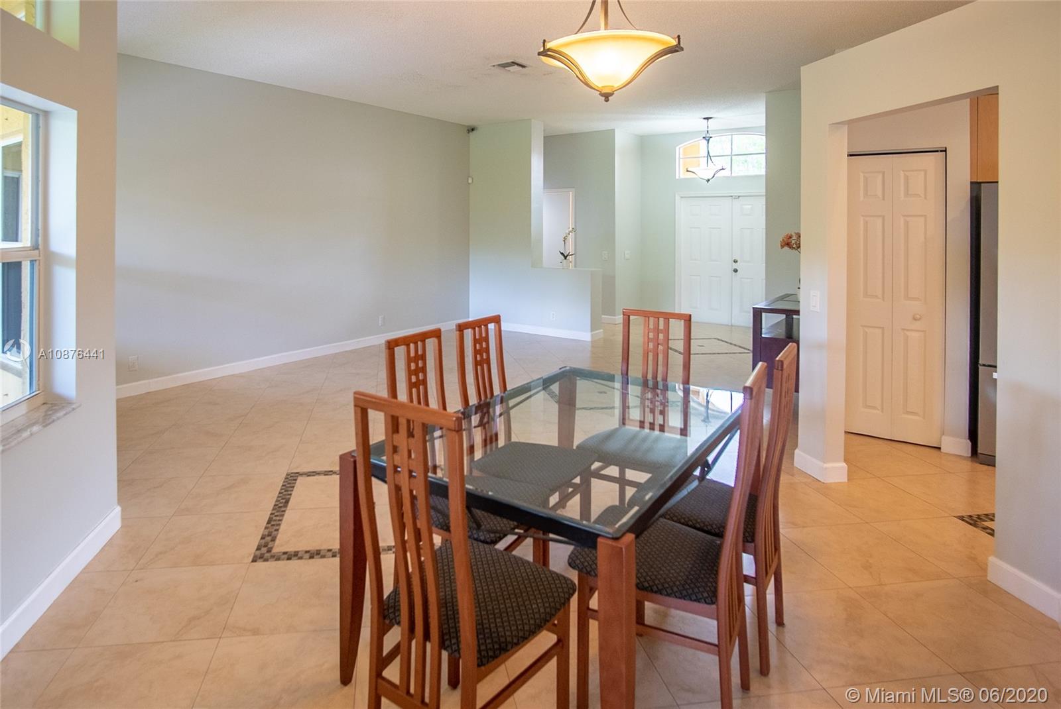$512,000
$519,900
1.5%For more information regarding the value of a property, please contact us for a free consultation.
1200 Chenille Cir Weston, FL 33327
4 Beds
3 Baths
2,285 SqFt
Key Details
Sold Price $512,000
Property Type Single Family Home
Sub Type Single Family Residence
Listing Status Sold
Purchase Type For Sale
Square Footage 2,285 sqft
Price per Sqft $224
Subdivision Sector 2-Parcels 9 & 10
MLS Listing ID A10876441
Sold Date 08/07/20
Style Detached,One Story
Bedrooms 4
Full Baths 2
Half Baths 1
Construction Status Resale
HOA Fees $128/qua
HOA Y/N Yes
Year Built 2000
Annual Tax Amount $6,426
Tax Year 2019
Contingent No Contingencies
Lot Size 8,225 Sqft
Property Description
This comfortably spacious split floor plan 4 bed 2.5 bath 2 car garage,corner lot home sits across from a peaceful park in the desirable gated community of Savanna in Weston. Master suite includes lrg walkn closet, roman tub, separate frameless shwr, dual sinks. Stainless-steel kitchen appliances, solar power water heater, epoxy garage floor, paved walkway & rear covered patio. Large yard w/mature foliage. Exceptional amenities include clubhouse, resort pool & water-slide. Residents also enjoy access to miniature golf course, multi-purpose field, roller hockey rink, playground, & basketball court. Top rated schools & shopping/dining are all just a few minutes away. Everything is here! This happy home is filled with wonderful memories & is now ready for YOUR family to make it their own.
Location
State FL
County Broward County
Community Sector 2-Parcels 9 & 10
Area 3890
Interior
Interior Features Breakfast Bar, Bedroom on Main Level, First Floor Entry, Garden Tub/Roman Tub, High Ceilings, Kitchen/Dining Combo, Living/Dining Room, Main Level Master, Split Bedrooms
Heating Central, Electric
Cooling Central Air, Ceiling Fan(s), Electric
Flooring Ceramic Tile
Window Features Blinds,Metal,Single Hung,Sliding
Appliance Dryer, Dishwasher, Electric Range, Electric Water Heater, Disposal, Ice Maker, Refrigerator, Solar Hot Water, Washer
Exterior
Exterior Feature Fence, Lighting, Patio, Storm/Security Shutters
Garage Attached
Garage Spaces 2.0
Pool None, Community
Community Features Clubhouse, Gated, Pool
Utilities Available Cable Available
Waterfront No
View Garden
Roof Type Spanish Tile
Porch Patio
Garage Yes
Building
Lot Description < 1/4 Acre
Faces East
Story 1
Sewer Public Sewer
Water Public
Architectural Style Detached, One Story
Structure Type Block
Construction Status Resale
Schools
Elementary Schools Gator Run
Middle Schools Falcon Cove
High Schools Cypress Bay
Others
Pets Allowed No Pet Restrictions, Yes
HOA Fee Include Common Areas,Maintenance Structure,Security
Senior Community No
Tax ID 503901061600
Security Features Gated Community,Smoke Detector(s)
Acceptable Financing Cash, Conventional, FHA, VA Loan
Listing Terms Cash, Conventional, FHA, VA Loan
Financing Conventional
Special Listing Condition Listed As-Is
Pets Description No Pet Restrictions, Yes
Read Less
Want to know what your home might be worth? Contact us for a FREE valuation!

Our team is ready to help you sell your home for the highest possible price ASAP
Bought with Weichert Realtors Capella Estates


