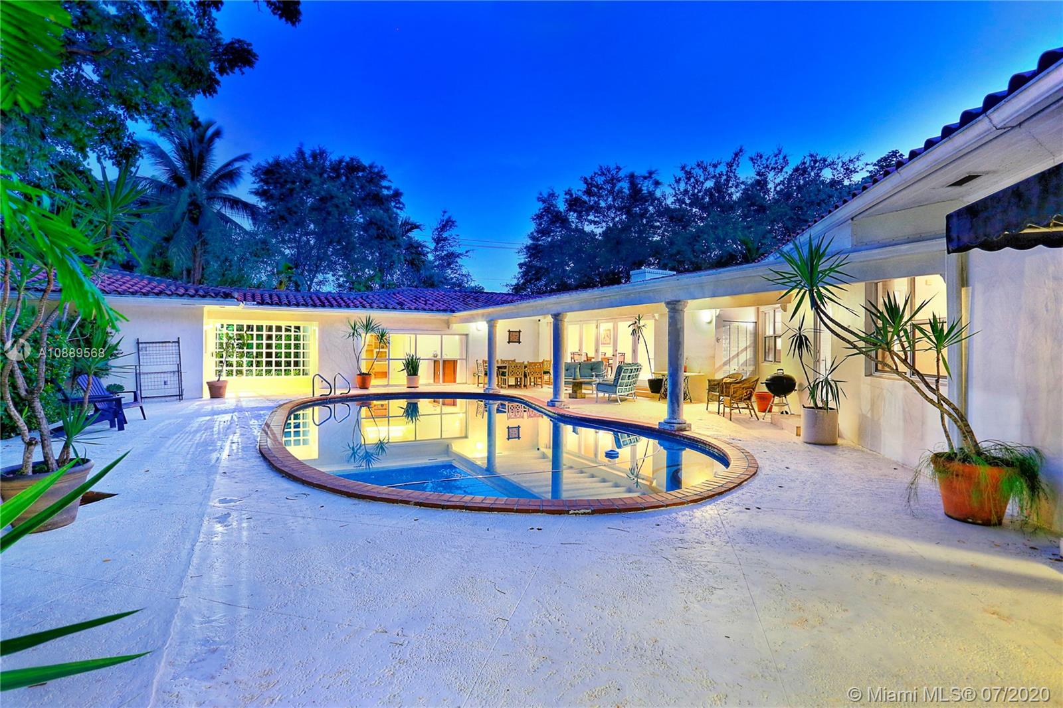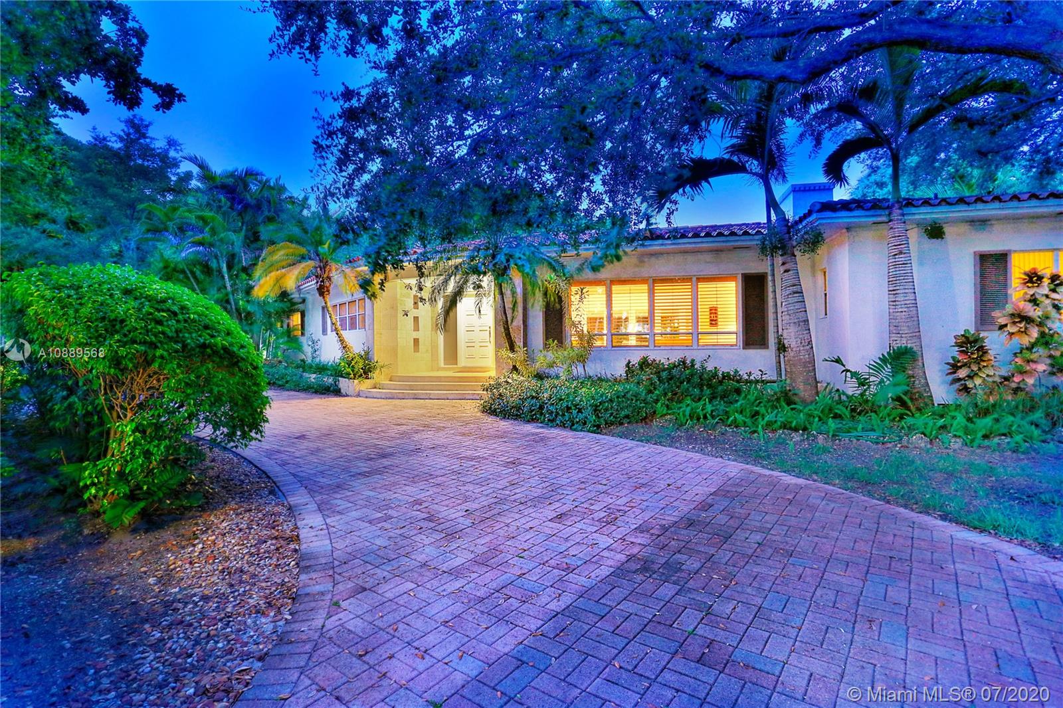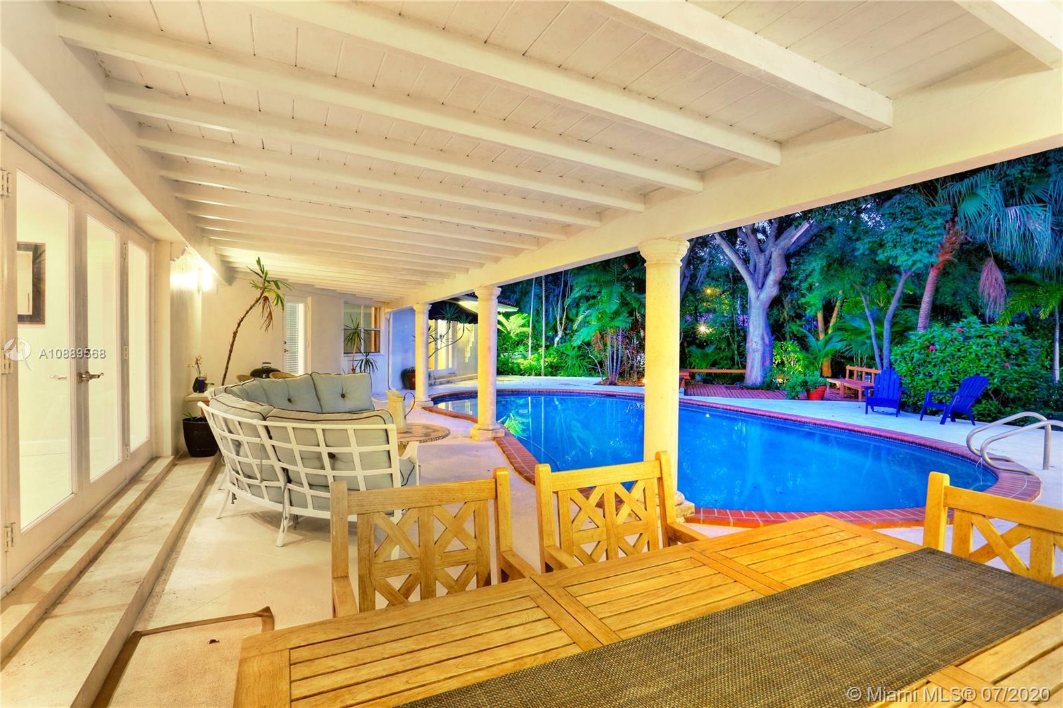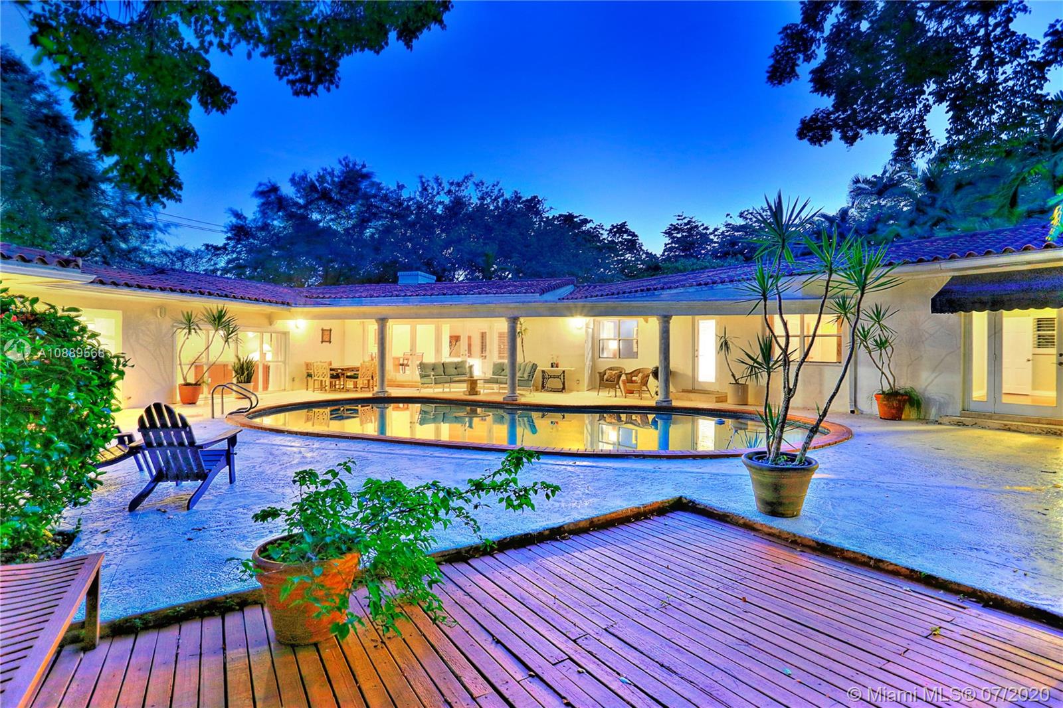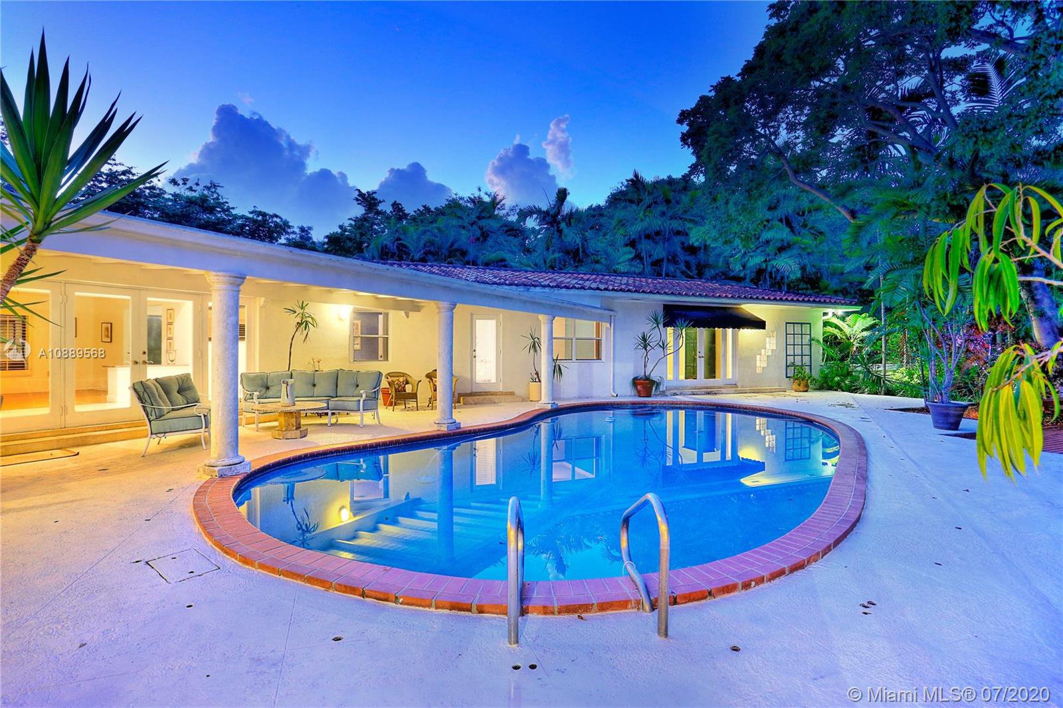$1,480,000
$1,540,000
3.9%For more information regarding the value of a property, please contact us for a free consultation.
5409 Riviera Dr Coral Gables, FL 33146
4 Beds
4 Baths
2,997 SqFt
Key Details
Sold Price $1,480,000
Property Type Single Family Home
Sub Type Single Family Residence
Listing Status Sold
Purchase Type For Sale
Square Footage 2,997 sqft
Price per Sqft $493
Subdivision C Gab Riviera Sec Pt 2 Re
MLS Listing ID A10889568
Sold Date 11/16/20
Style Detached,One Story
Bedrooms 4
Full Baths 4
Construction Status Resale
HOA Y/N No
Year Built 1952
Annual Tax Amount $10,182
Tax Year 2019
Contingent Pending Inspections
Lot Size 0.441 Acres
Property Description
This lovely, spacious, & well maintained 4 bed/4 bath corner home with pool nestled in South Coral Gables sits on a half-acre lot (19,200 sq ft lot). With an open living to dining area featuring wood high ceilings, it naturally flows out to a spacious terrace accessible from many points. Features: marble & wood floors, fireplace, split floor plan, an oversized 2-car garage equipped with an electric vehicle charging station. Updated kitchen with s/s appliances, granite countertops, breakfast nook & an adjacent laundry room. The Family room has a built-in wet bar & an updated bathroom. The Master Suite has 2 large walk-in closets. Two of the bedrooms share a Jack & Jill bathroom. The lush backyard has a built-in deck surrounding beautiful gumbo limbo trees, perfect to relax & entertain.
Location
State FL
County Miami-dade County
Community C Gab Riviera Sec Pt 2 Re
Area 41
Interior
Interior Features Wet Bar, Built-in Features, Bedroom on Main Level, Dining Area, Separate/Formal Dining Room, Eat-in Kitchen, First Floor Entry, Fireplace, High Ceilings, Living/Dining Room, Main Level Master, Split Bedrooms, Walk-In Closet(s), Workshop
Heating Central
Cooling Central Air, Ceiling Fan(s)
Flooring Marble, Wood
Fireplace Yes
Window Features Blinds,Plantation Shutters
Appliance Dryer, Dishwasher, Electric Range, Disposal, Microwave, Refrigerator, Washer
Exterior
Exterior Feature Awning(s), Deck, Fence, Lighting, Porch, Patio
Garage Attached
Garage Spaces 2.0
Pool In Ground, Pool
Community Features Other
Waterfront No
View Garden, Pool
Roof Type Barrel
Porch Deck, Open, Patio, Porch
Garage Yes
Building
Lot Description 1/4 to 1/2 Acre Lot, Sprinkler System
Faces Northeast
Story 1
Sewer Septic Tank
Water Public
Architectural Style Detached, One Story
Structure Type Block
Construction Status Resale
Schools
Middle Schools Ponce De Leon
High Schools Coral Glades High
Others
Senior Community No
Tax ID 03-41-20-023-4040
Security Features Smoke Detector(s)
Acceptable Financing Cash, Conventional
Listing Terms Cash, Conventional
Financing Conventional
Special Listing Condition Listed As-Is
Read Less
Want to know what your home might be worth? Contact us for a FREE valuation!

Our team is ready to help you sell your home for the highest possible price ASAP
Bought with One Sotheby's International Realty


