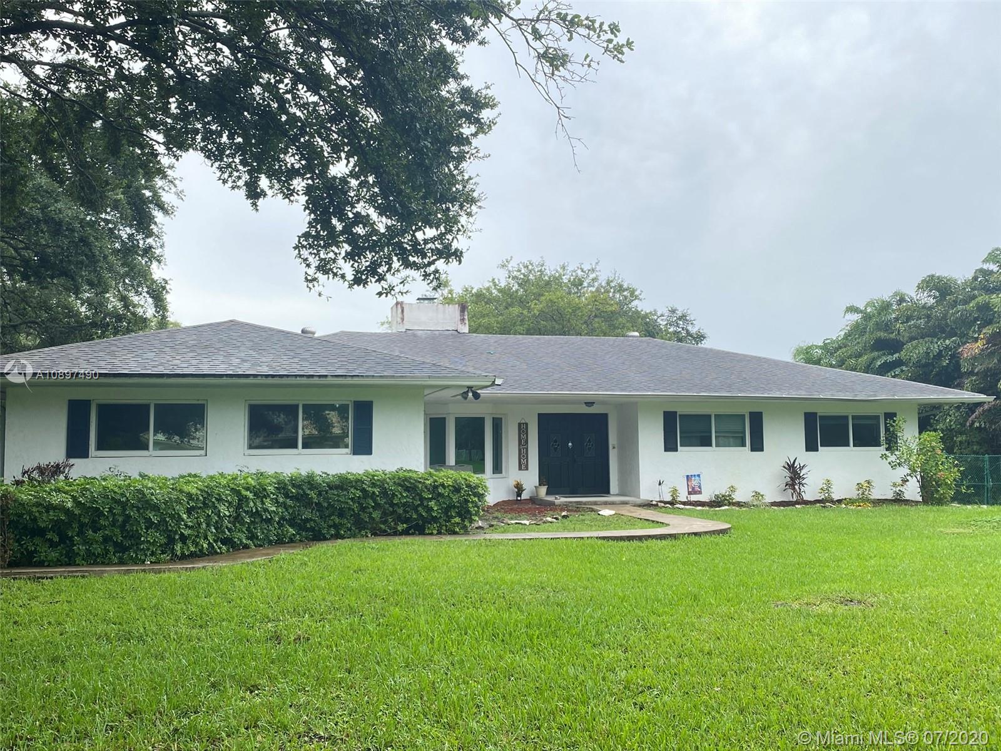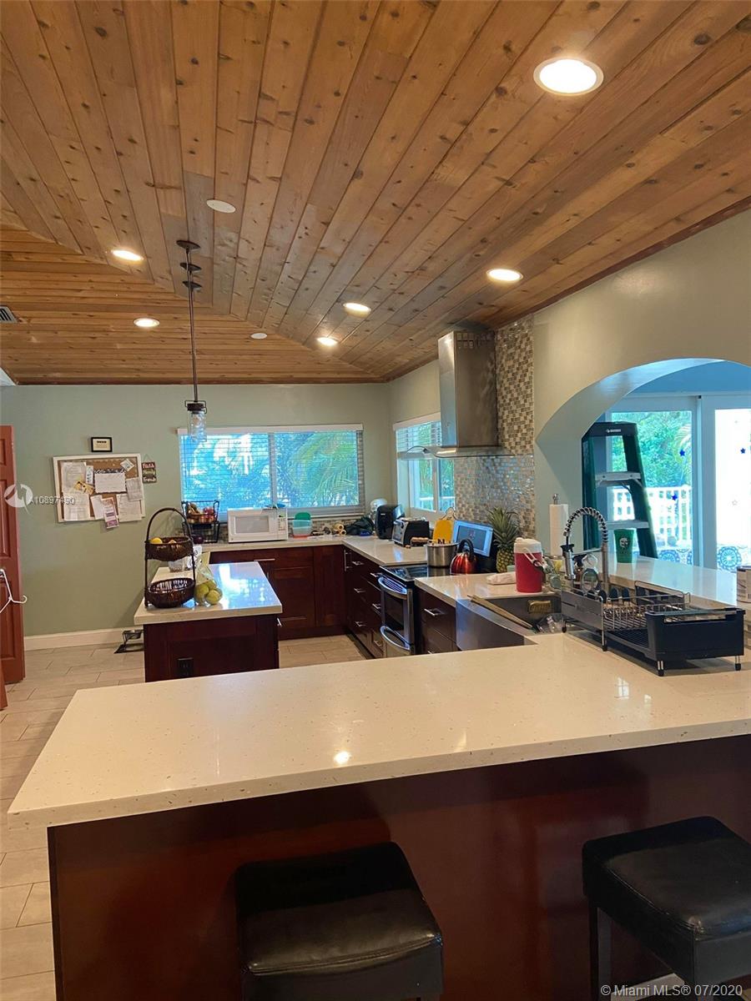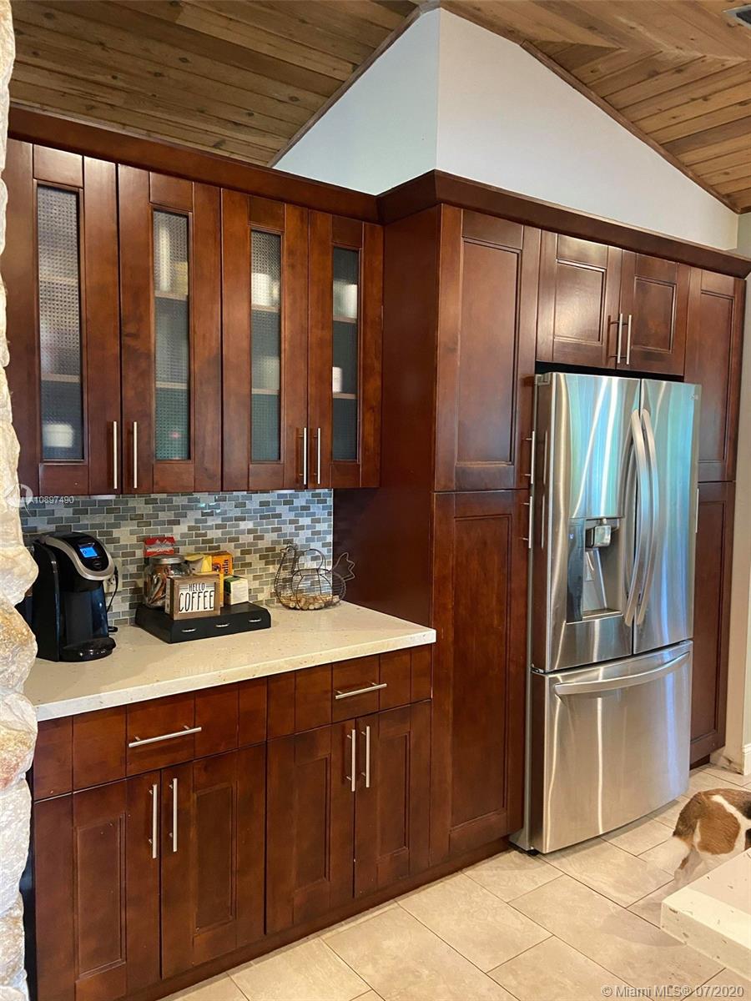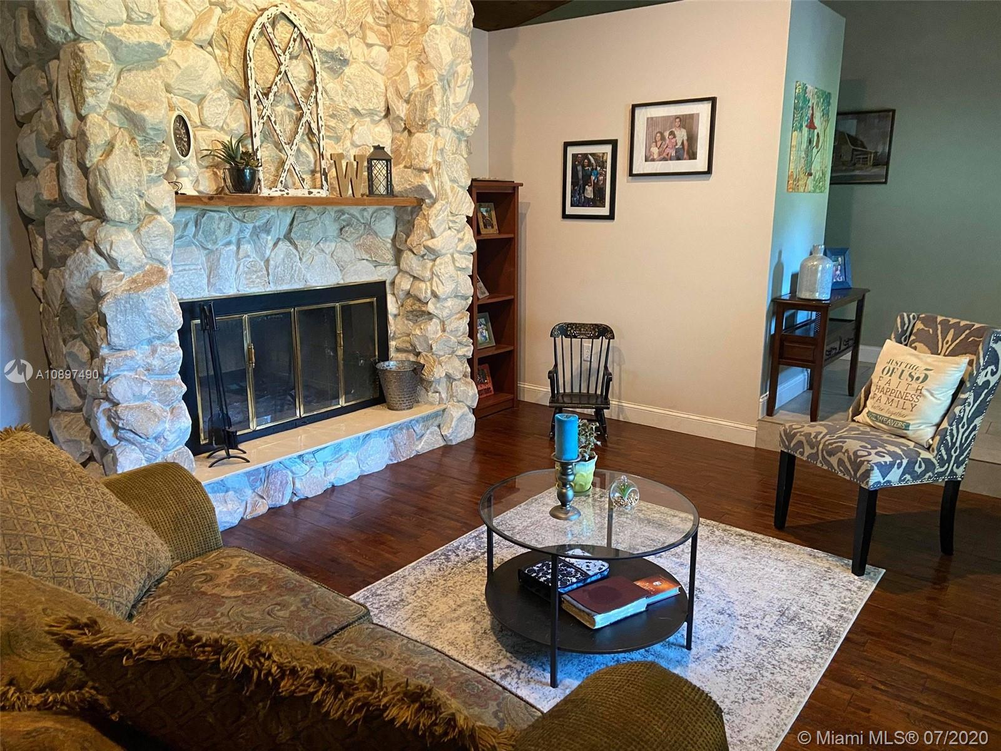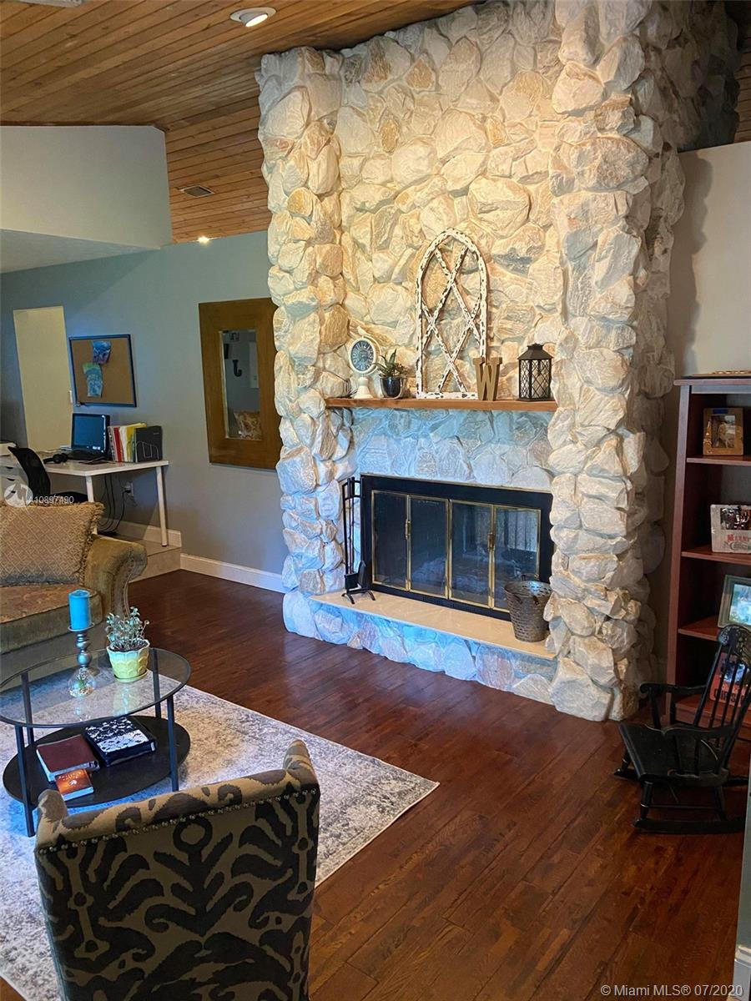$650,000
$649,990
For more information regarding the value of a property, please contact us for a free consultation.
5631 SW 196th Ln Southwest Ranches, FL 33332
4 Beds
3 Baths
2,813 SqFt
Key Details
Sold Price $650,000
Property Type Single Family Home
Sub Type Single Family Residence
Listing Status Sold
Purchase Type For Sale
Square Footage 2,813 sqft
Price per Sqft $231
Subdivision Green Glades South
MLS Listing ID A10897490
Sold Date 09/15/20
Style One Story
Bedrooms 4
Full Baths 2
Half Baths 1
Construction Status Resale
HOA Y/N No
Year Built 1984
Annual Tax Amount $8,107
Tax Year 2019
Contingent No Contingencies
Lot Size 0.824 Acres
Property Description
Welcome to your New Home. This 4 Bedroom 2.5 Bathroom home sits in the very sought after Town Of Southwest Ranches. Just shy of an acre, you have plenty of room to hang out by the pool, have all the family over for a Barbecue, or just watch the dogs run around the fenced back yard. Beautiful kitchen with plenty of windows and a working fireplace to relax while drinking your glass of wine, its a must see. You have a long driveway to park your cars, motorcycle, and boat or you can park them in your 2 car garage. Perfect for a home office. No HOA to bother with, you have plenty of space, privacy, and freedom. Very private back yard with water view. Great schools and right next door to the City of Weston and Pembroke Pines. Easy to show...Schedule your showing soon....It won't last.
Location
State FL
County Broward County
Community Green Glades South
Area 3290
Direction Please use GPS
Interior
Interior Features Bedroom on Main Level, First Floor Entry, Fireplace, Main Level Master, Pantry, Walk-In Closet(s)
Heating Central
Cooling Central Air
Flooring Tile, Vinyl
Fireplace Yes
Appliance Dryer, Dishwasher, Refrigerator, Washer
Laundry Laundry Tub
Exterior
Exterior Feature Fence
Garage Spaces 2.0
Pool Other, Pool
Community Features Other
Waterfront Yes
Waterfront Description Canal Front
View Y/N Yes
View Canal
Roof Type Other
Garage Yes
Building
Lot Description <1 Acre
Faces East
Story 1
Sewer Other
Water Other
Architectural Style One Story
Structure Type Block
Construction Status Resale
Others
Pets Allowed Size Limit, Yes
Senior Community No
Tax ID 503936070380
Acceptable Financing Cash, Conventional, FHA, VA Loan
Listing Terms Cash, Conventional, FHA, VA Loan
Financing Conventional
Special Listing Condition Listed As-Is
Pets Description Size Limit, Yes
Read Less
Want to know what your home might be worth? Contact us for a FREE valuation!

Our team is ready to help you sell your home for the highest possible price ASAP
Bought with David Alexander Realty


