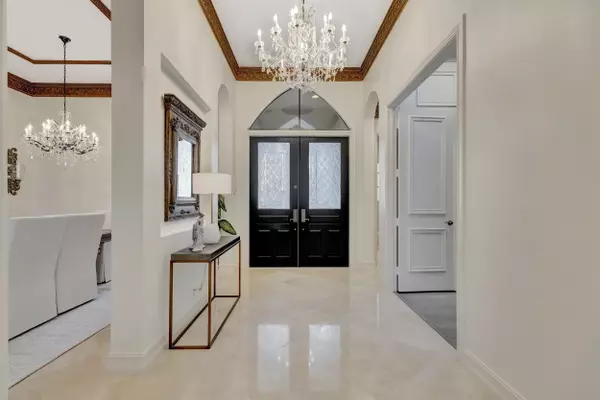Bought with Real Estate Community Advisor LLC
$2,595,000
$2,999,000
13.5%For more information regarding the value of a property, please contact us for a free consultation.
17839 Monte Vista DR Boca Raton, FL 33496
5 Beds
5.2 Baths
5,400 SqFt
Key Details
Sold Price $2,595,000
Property Type Single Family Home
Sub Type Single Family Detached
Listing Status Sold
Purchase Type For Sale
Square Footage 5,400 sqft
Price per Sqft $480
Subdivision Oaks At Boca Raton 6
MLS Listing ID RX-10810256
Sold Date 10/28/22
Style Multi-Level
Bedrooms 5
Full Baths 5
Half Baths 2
Construction Status Resale
HOA Fees $1,066/mo
HOA Y/N Yes
Year Built 2006
Annual Tax Amount $17,771
Tax Year 2021
Lot Size 9,148 Sqft
Property Description
REDUCED..REDUCED for QUICK SALE!!!! BEST VALUE IN THE OAKS! Beauty, luxury, tranquility & resort-style living best describes this captivating two-story five bedroom + office & theatre/club room, seven bath, three car garage Estate Custom Home, outfitted with highest end custom finishes suited to a former Oaks model home. Rare & meticulously designed for indoor-outdoor harmony, coupled with light-filled breathtaking elegance by RH Design & large salt water pool with fountain backdrop surrounded by mature, expensive lush landscape designed to provide privacy & serenity. This unique CUSTOM home is located in the Oaks, Boca Raton's most exclusive gated, CUSTOM home community. Optional fully, partially or non-furnished, this magnificent home will be the pride & showcase to one lucky buyer
Location
State FL
County Palm Beach
Community Oaks
Area 4750
Zoning AGR-PU
Rooms
Other Rooms Den/Office, Family, Laundry-Util/Closet, Loft, Media
Master Bath Bidet, Dual Sinks, Mstr Bdrm - Ground, Separate Tub, Spa Tub & Shower, Whirlpool Spa
Interior
Interior Features Bar, Built-in Shelves, Ctdrl/Vault Ceilings, Custom Mirror, Decorative Fireplace, Fire Sprinkler, Fireplace(s), French Door, Kitchen Island, Pantry, Roman Tub, Split Bedroom, Volume Ceiling, Walk-in Closet, Wet Bar
Heating Central
Cooling Central
Flooring Marble, Wood Floor
Furnishings Furniture Negotiable
Exterior
Exterior Feature Auto Sprinkler, Covered Balcony
Garage Spaces 3.0
Pool Salt Chlorination
Community Features Gated Community
Utilities Available Cable, Gas Natural
Amenities Available Cabana, Cafe/Restaurant, Clubhouse, Fitness Center, Fitness Trail, Game Room, Lobby, Manager on Site, Pickleball, Playground, Pool, Sauna, Sidewalks, Spa-Hot Tub, Tennis, Whirlpool
Waterfront No
Waterfront Description None
View Garden, Pool
Exposure East
Private Pool Yes
Building
Lot Description < 1/4 Acre
Story 2.00
Foundation CBS
Unit Floor 2
Construction Status Resale
Schools
Elementary Schools Sunrise Park Elementary School
Middle Schools Eagles Landing Middle School
High Schools Olympic Heights Community High
Others
Pets Allowed Yes
HOA Fee Include Cable,Common Areas,Management Fees
Senior Community No Hopa
Restrictions Other
Security Features Burglar Alarm,Entry Card,Gate - Manned,Lobby,Motion Detector,Private Guard,Security Light,Security Patrol,Wall
Acceptable Financing Cash, Conventional
Membership Fee Required No
Listing Terms Cash, Conventional
Financing Cash,Conventional
Read Less
Want to know what your home might be worth? Contact us for a FREE valuation!

Our team is ready to help you sell your home for the highest possible price ASAP






