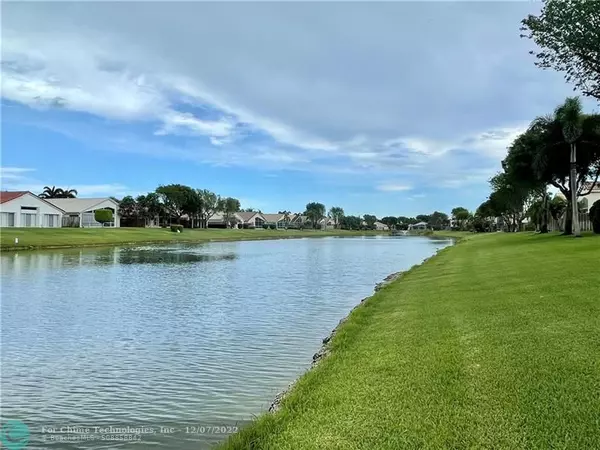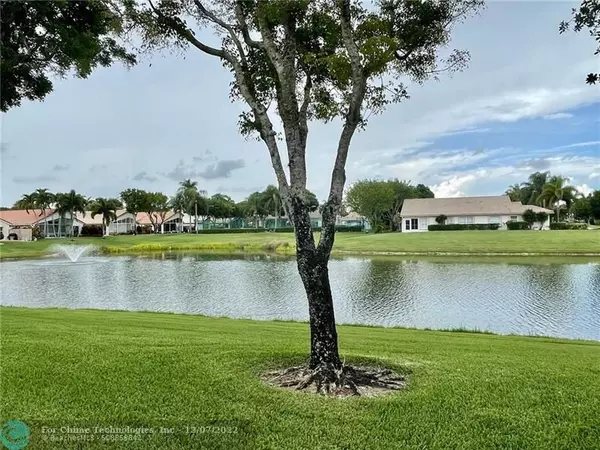$550,000
$564,500
2.6%For more information regarding the value of a property, please contact us for a free consultation.
8843 Thames River Dr Boca Raton, FL 33433
3 Beds
2 Baths
1,892 SqFt
Key Details
Sold Price $550,000
Property Type Single Family Home
Sub Type Single
Listing Status Sold
Purchase Type For Sale
Square Footage 1,892 sqft
Price per Sqft $290
Subdivision Sterling Bridge
MLS Listing ID F10334053
Sold Date 07/15/22
Style WF/No Ocean Access
Bedrooms 3
Full Baths 2
Construction Status Resale
HOA Fees $275/mo
HOA Y/N Yes
Year Built 1995
Annual Tax Amount $3,471
Tax Year 2021
Lot Size 5,000 Sqft
Property Description
Updated 3-Bedroom, 2-Bathroom Home in the Gated Community of Crescent Lakes. Almost 1900 SF Under Air! Peaceful Water Views! Large Open Layout with Soaring Vaulted Ceilings! Beautiful Granite Countertops and Stainless-Steel Appliances in the Kitchen. Screened-in Patio Overlooking the Canal. Great Layout! Large Master Suite with 2 Walk-in Closets. Dual Sinks, Roman Tub and Separate Shower in the Bathroom. 3rd Bedroom Currently Set up as a Den. 2-Car Garage. Inside Laundry Room. The Community Offers a Clubhouse with Heated Pool and Spa, Tennis Courts, Pool Table, Gym and Includes Basic Cable, Fiber-Optic Internet, and Lawn Care. Excellent Location with Top Rated Schools.
Location
State FL
County Palm Beach County
Community Crescent Lakes
Area Palm Beach 4750; 4760; 4770; 4780; 4860; 4870; 488
Zoning RS
Rooms
Bedroom Description Entry Level,Master Bedroom Ground Level
Other Rooms Utility Room/Laundry
Dining Room Eat-In Kitchen, Formal Dining
Interior
Interior Features First Floor Entry, Roman Tub, Vaulted Ceilings, Walk-In Closets
Heating Central Heat, Electric Heat
Cooling Ceiling Fans, Central Cooling
Flooring Ceramic Floor, Tile Floors
Equipment Dishwasher, Disposal, Dryer, Electric Range, Electric Water Heater, Icemaker, Microwave, Refrigerator, Self Cleaning Oven, Washer
Furnishings Furniture Negotiable
Exterior
Exterior Feature Screened Porch
Garage Attached
Garage Spaces 2.0
Community Features Gated Community
Waterfront Yes
Waterfront Description Canal Front
Water Access Y
Water Access Desc None
View Canal, Water View
Roof Type Barrel Roof
Private Pool No
Building
Lot Description Less Than 1/4 Acre Lot
Foundation Concrete Block Construction, Cbs Construction, Stucco Exterior Construction
Sewer Municipal Sewer
Water Municipal Water
Construction Status Resale
Others
Pets Allowed No
HOA Fee Include 275
Senior Community No HOPA
Restrictions Assoc Approval Required
Acceptable Financing Cash, Conventional
Membership Fee Required No
Listing Terms Cash, Conventional
Special Listing Condition As Is
Read Less
Want to know what your home might be worth? Contact us for a FREE valuation!

Our team is ready to help you sell your home for the highest possible price ASAP

Bought with Lang Realty/BR






