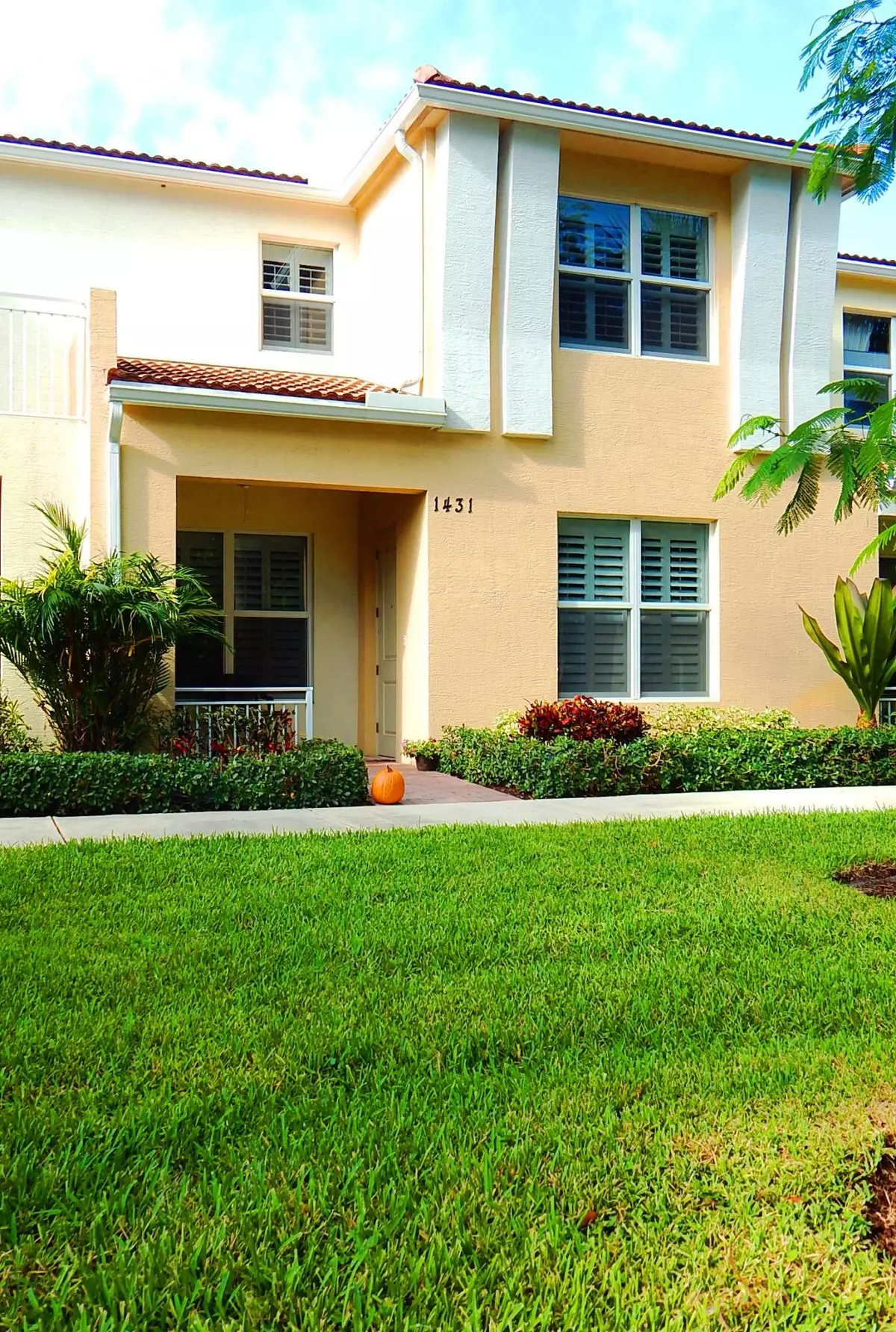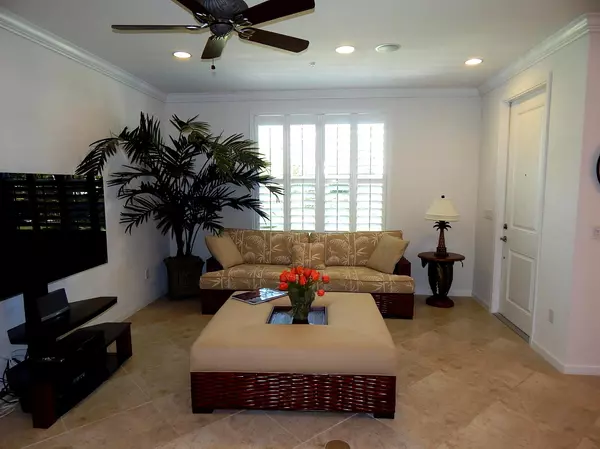Bought with Signature Int'l Premier Properties
$400,000
$415,000
3.6%For more information regarding the value of a property, please contact us for a free consultation.
1431 NW 48th LN Boca Raton, FL 33431
3 Beds
2.1 Baths
1,673 SqFt
Key Details
Sold Price $400,000
Property Type Townhouse
Sub Type Townhouse
Listing Status Sold
Purchase Type For Sale
Square Footage 1,673 sqft
Price per Sqft $239
Subdivision Centra Blue Lake Townhomes
MLS Listing ID RX-10269812
Sold Date 01/25/17
Style Contemporary
Bedrooms 3
Full Baths 2
Half Baths 1
Construction Status Resale
HOA Fees $325/mo
HOA Y/N Yes
Abv Grd Liv Area 2
Min Days of Lease 365
Year Built 2011
Annual Tax Amount $5,456
Tax Year 2015
Lot Size 1,246 Sqft
Property Description
SPACIOUS Towne-3 Bdrm 2.5 Ba 2 CarGarage in Mint Condition w/UPGRADES THRU-OUT IN THE NEWEST GATED COMMUNITY IN BOCA RATON. Great Location-minutes to I-95, Boca Town Ctr, Publix, Whole Foods, Fresh Market, Delray Restaurants, Boca's Mizner Park, 3 mi. to BEACH! With over 700sf for entertaining on your main level.Kitchen features Upgr'd Appliance Package, Granite Counters w/Island for seating, Porcelain 20'' Tile on Diagonal MainLvL, Sep Dining Rm, LvgRm Recessed speakers for Surround,Upgr'd Brushed Nickel StairRails. Plantation Shutters Thru-out, CrownMolding Thru-out,9'Ceilings AND Hi-Impact Windows. 2nd lvl features Large Master, Custom WIC, MaBa w/granite,Dual Sinks,Sep Shower&Sep Skg Tub,Dual Sinks-Guest bath,2 Guest Rms w/Large Closets & Linen Closet. Alarm Keypad in Master bedrm.
Location
State FL
County Palm Beach
Community Centra Blue Lake Townhomes
Area 4390
Zoning R3
Rooms
Other Rooms Family, Laundry-Inside, Laundry-Util/Closet, Util-Garage
Master Bath Dual Sinks, Mstr Bdrm - Upstairs, Separate Shower, Separate Tub
Interior
Interior Features Entry Lvl Lvng Area, Roman Tub, Split Bedroom, Walk-in Closet
Heating Central Individual, Electric
Cooling Ceiling Fan, Central Individual
Flooring Carpet, Ceramic Tile, Other
Furnishings Furniture Negotiable
Exterior
Exterior Feature Auto Sprinkler, Lake/Canal Sprinkler, Open Porch
Garage 2+ Spaces, Driveway, Garage - Attached, Guest, Vehicle Restrictions
Garage Spaces 2.0
Community Features Sold As-Is
Utilities Available Cable, Electric, Public Sewer, Public Water
Amenities Available Clubhouse, Community Room, Fitness Center, Pool, Spa-Hot Tub
Waterfront No
Waterfront Description None
View Garden
Roof Type S-Tile
Present Use Sold As-Is
Exposure Northeast
Private Pool No
Building
Lot Description < 1/4 Acre, Treed Lot
Story 2.00
Unit Features Multi-Level
Foundation CBS
Construction Status Resale
Schools
Elementary Schools Calusa Elementary School
Middle Schools Omni Middle School
High Schools Spanish River Community High School
Others
Pets Allowed Yes
HOA Fee Include 325.00
Senior Community No Hopa
Restrictions Buyer Approval,Commercial Vehicles Prohibited,No Truck/RV,Tenant Approval
Security Features Burglar Alarm,Entry Card,Entry Phone,Gate - Unmanned,Security Patrol,Security Sys-Owned
Acceptable Financing Cash, Conventional, FHA, VA
Membership Fee Required No
Listing Terms Cash, Conventional, FHA, VA
Financing Cash,Conventional,FHA,VA
Read Less
Want to know what your home might be worth? Contact us for a FREE valuation!

Our team is ready to help you sell your home for the highest possible price ASAP






