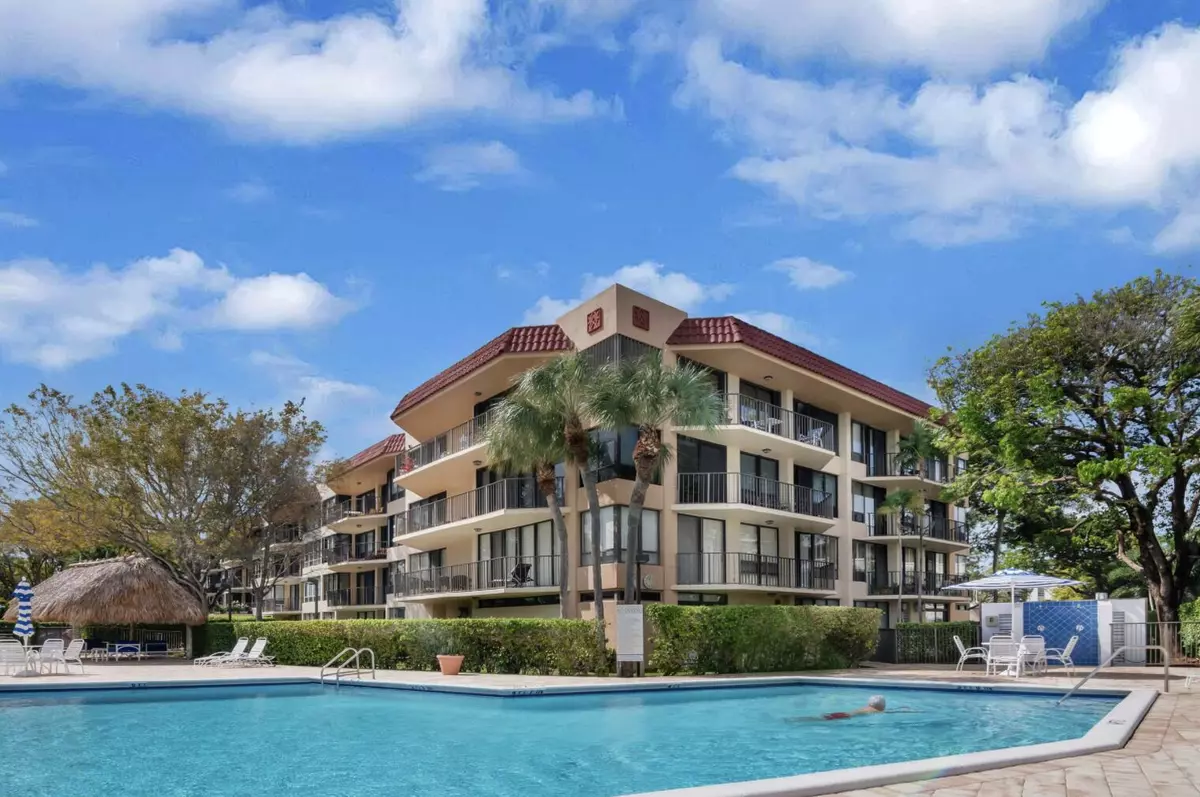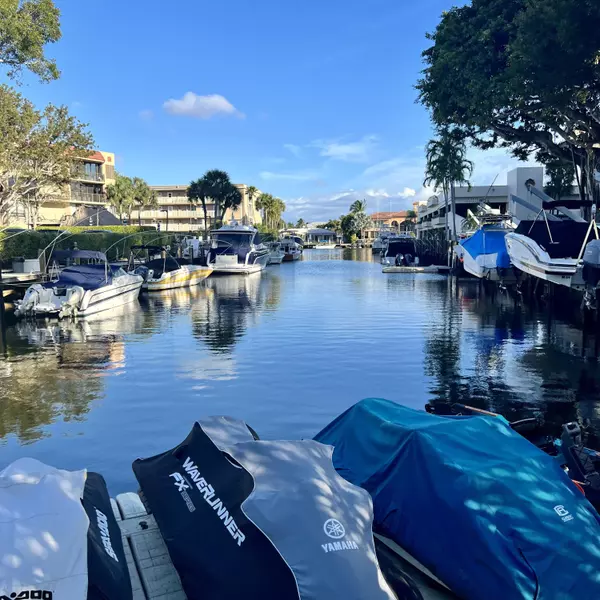Bought with United Realty Group, Inc
$325,000
$379,900
14.5%For more information regarding the value of a property, please contact us for a free consultation.
799 Jeffery ST 3070 Boca Raton, FL 33487
2 Beds
2 Baths
1,284 SqFt
Key Details
Sold Price $325,000
Property Type Condo
Sub Type Condo/Coop
Listing Status Sold
Purchase Type For Sale
Square Footage 1,284 sqft
Price per Sqft $253
Subdivision Porta Bella East And Porta Bella Southwest Condo As
MLS Listing ID RX-10774521
Sold Date 02/28/22
Style Traditional
Bedrooms 2
Full Baths 2
Construction Status Resale
HOA Fees $811/mo
HOA Y/N Yes
Year Built 1979
Annual Tax Amount $3,482
Tax Year 2021
Lot Size 13.908 Acres
Property Description
Attention water lovers! Spacious and bright EAST FACING 2BR 2BA condo, that over looks a marina and pool area! Located East of Federal Highway! Brand new tankless water heater & the A/C is two years old! This pristine and well appointed home features marble floors in main living areas & wood laminate flooring in bedrooms. Open concept kitchen, and an oversized balcony with lovely water views. All stainless steel appliances and granite counter tops. Porta Bella Yacht and Tennis Club is a hidden waterfront jewel and is currently undergoing a multi million dollar renovation which includes renovations such as new seawall, updated lobbies, common areas, pool/ game room, fitness centers, new oversized hot tub/ jacuzzi, balcony restoration, roof, exterior building painting, landscaping, new
Location
State FL
County Palm Beach
Community Porta Bella
Area 4180
Zoning R3(cit
Rooms
Other Rooms Laundry-Inside, Laundry-Util/Closet, Storage
Master Bath Separate Shower
Interior
Interior Features Built-in Shelves, Entry Lvl Lvng Area, Stack Bedrooms, Walk-in Closet
Heating Central, Electric
Cooling Central, Electric
Flooring Laminate, Marble, Wood Floor
Furnishings Furniture Negotiable,Unfurnished
Exterior
Exterior Feature Covered Balcony
Garage Assigned, Guest, Open, Vehicle Restrictions
Community Features Sold As-Is
Utilities Available Electric, Public Sewer, Public Water
Amenities Available Bike Storage, Billiards, Boating, Community Room, Elevator, Game Room, Lobby, Picnic Area, Pool, Putting Green, Shuffleboard, Spa-Hot Tub, Tennis, Whirlpool
Waterfront Yes
Waterfront Description Interior Canal,Marina,Navigable,No Fixed Bridges,Ocean Access
Water Access Desc Common Dock,Electric Available,Hoist/Davit,Up to 50 Ft Boat,Water Available
View Canal, Marina, Pool
Roof Type Tar/Gravel
Present Use Sold As-Is
Exposure East
Private Pool No
Building
Lot Description 10 to <25 Acres
Story 4.00
Unit Features Interior Hallway
Foundation Block, CBS, Concrete
Unit Floor 3
Construction Status Resale
Schools
Middle Schools Boca Raton Community Middle School
High Schools Boca Raton Community High School
Others
Pets Allowed No
HOA Fee Include Cable,Common Areas,Elevator,Insurance-Bldg,Lawn Care,Maintenance-Exterior,Management Fees,Pest Control,Pool Service,Security,Sewer,Trash Removal,Water
Senior Community No Hopa
Restrictions Buyer Approval,Commercial Vehicles Prohibited,Interview Required,Lease OK,No Lease First 2 Years
Security Features Entry Phone,Lobby,Security Patrol,TV Camera
Acceptable Financing Cash
Membership Fee Required No
Listing Terms Cash
Financing Cash
Read Less
Want to know what your home might be worth? Contact us for a FREE valuation!

Our team is ready to help you sell your home for the highest possible price ASAP






