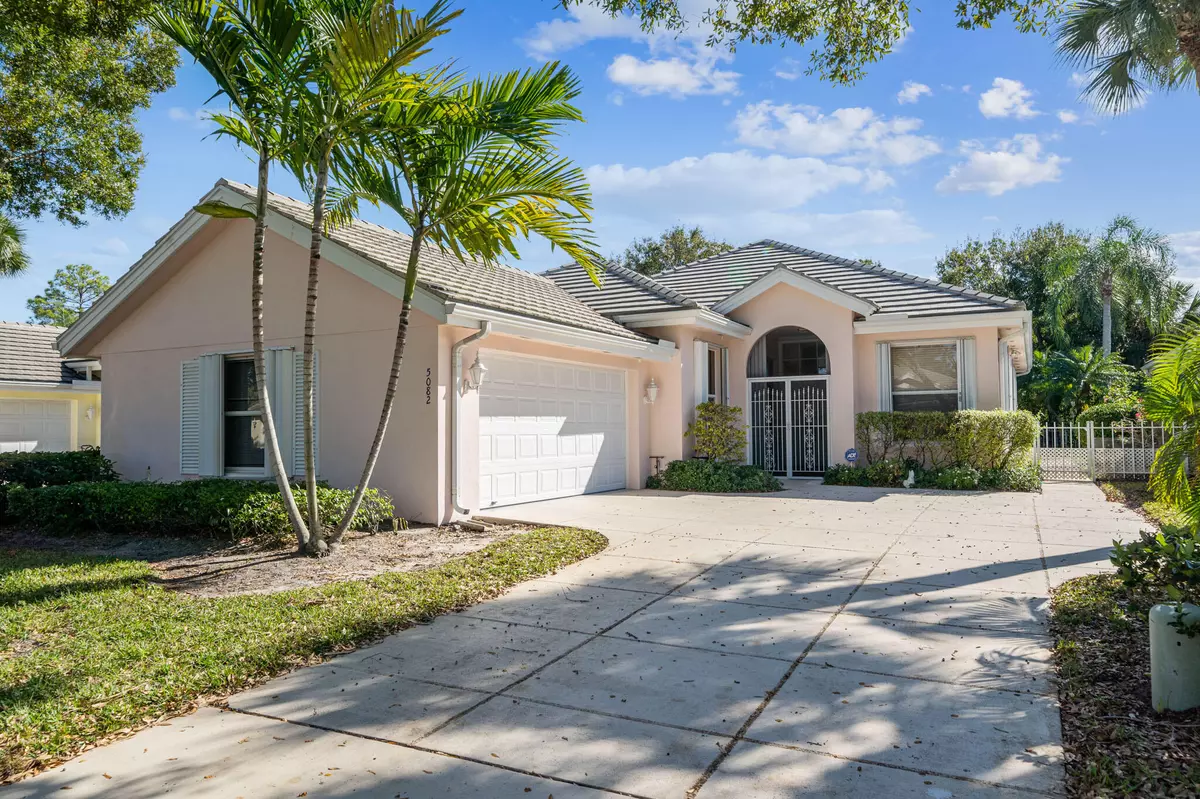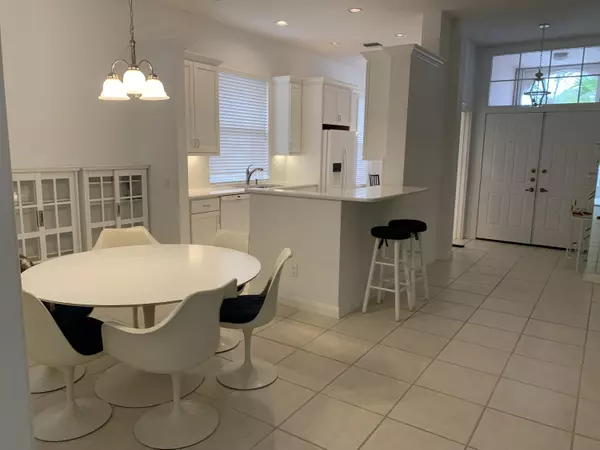Bought with RE/MAX of Stuart
$478,000
$478,000
For more information regarding the value of a property, please contact us for a free consultation.
5082 SE Inkwood WAY Hobe Sound, FL 33455
3 Beds
2 Baths
2,017 SqFt
Key Details
Sold Price $478,000
Property Type Single Family Home
Sub Type Single Family Detached
Listing Status Sold
Purchase Type For Sale
Square Footage 2,017 sqft
Price per Sqft $236
Subdivision The Preserve Plat 2, Lot 137
MLS Listing ID RX-10761270
Sold Date 01/11/22
Style Contemporary,Patio Home
Bedrooms 3
Full Baths 2
Construction Status Resale
HOA Fees $230/mo
HOA Y/N Yes
Year Built 1989
Annual Tax Amount $3,774
Tax Year 2021
Lot Size 6,839 Sqft
Property Description
Sought after 3/2/2 Divosta built home is ready for you in The Preserve of Hobe Sound! Open floorplan, spacious Kitchen, neutral stone countertops, and 42' wood cabinets w/ under lighting. Suite boasts two California closets, and luxurious bath is complete with roman tub and shower. Additional features: Accordion Shutters; New Roof in 2014; Remediation of Polybutylene Pipes July 2021, Generac 2017 & 500# propane tank; AC 2015; Water Heater 2021; ADT 2015. This home is light and bright, with built in shelving throughout, and sleek architectural accents that will blend into any aesthetic. Enclosed patio, garden view and fenced yard is ideal for children, pets and year-round entertaining. Close to Shopping, Restaurants, Golfing, Fishing, Beaches, Theatres and Beaches.
Location
State FL
County Martin
Community The Preserve Of Hobe Sound
Area 14 - Hobe Sound/Stuart - South Of Cove Rd
Zoning RES
Rooms
Other Rooms Laundry-Inside
Master Bath Dual Sinks, Mstr Bdrm - Ground, Separate Shower, Spa Tub & Shower
Interior
Interior Features Built-in Shelves, Ctdrl/Vault Ceilings, Custom Mirror, Laundry Tub, Roman Tub, Sky Light(s), Split Bedroom, Walk-in Closet
Heating Central, Electric
Cooling Central
Flooring Carpet, Tile
Furnishings Furniture Negotiable
Exterior
Exterior Feature Auto Sprinkler, Covered Patio, Custom Lighting, Fence, Shutters
Garage 2+ Spaces, Driveway, Garage - Attached, Garage - Building, Vehicle Restrictions
Garage Spaces 2.0
Community Features Deed Restrictions, Sold As-Is, Gated Community
Utilities Available Cable, Electric, Public Sewer, Public Water
Amenities Available Bike - Jog, Bocce Ball, Clubhouse, Manager on Site, Pool, Sidewalks, Street Lights, Tennis
Waterfront No
Waterfront Description None
View Preserve
Roof Type Flat Tile
Present Use Deed Restrictions,Sold As-Is
Handicap Access Wide Hallways
Exposure North
Private Pool No
Building
Lot Description < 1/4 Acre, Cul-De-Sac, Paved Road, Sidewalks
Story 1.00
Foundation Block, Concrete, Stucco
Construction Status Resale
Schools
Elementary Schools Sea Wind Elementary School
Middle Schools Murray Middle School
High Schools South Fork High School
Others
Pets Allowed Yes
HOA Fee Include Cable,Common Areas,Insurance-Other,Lawn Care,Management Fees,Manager,Pool Service,Recrtnal Facility,Reserve Funds,Security
Senior Community No Hopa
Restrictions Buyer Approval,Lease OK w/Restrict
Security Features Entry Card,Gate - Unmanned,Security Light,Security Sys-Leased,Security Sys-Owned
Acceptable Financing Cash, Conventional
Membership Fee Required No
Listing Terms Cash, Conventional
Financing Cash,Conventional
Read Less
Want to know what your home might be worth? Contact us for a FREE valuation!

Our team is ready to help you sell your home for the highest possible price ASAP






