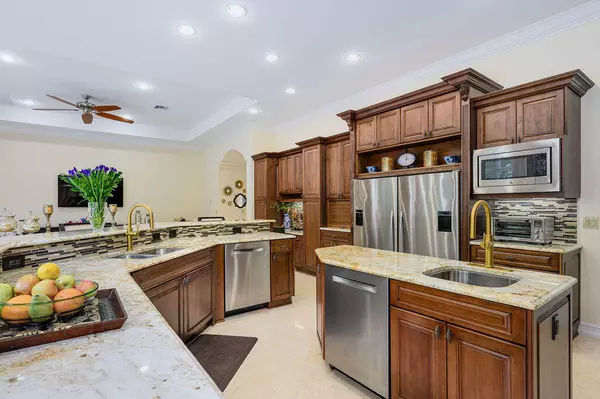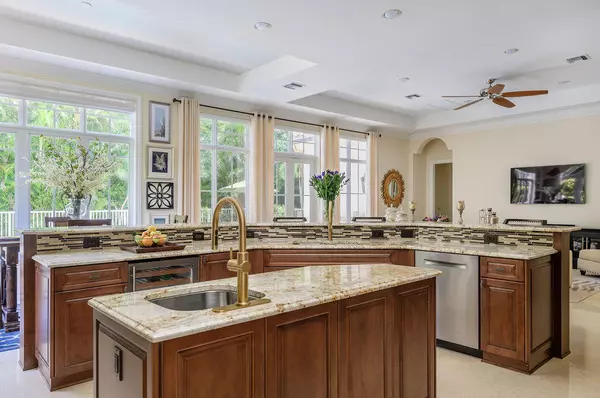Bought with The Corcoran Group
$1,725,000
$1,795,000
3.9%For more information regarding the value of a property, please contact us for a free consultation.
16083 Tuscany Estates DR Delray Beach, FL 33446
5 Beds
5.1 Baths
5,414 SqFt
Key Details
Sold Price $1,725,000
Property Type Single Family Home
Sub Type Single Family Detached
Listing Status Sold
Purchase Type For Sale
Square Footage 5,414 sqft
Price per Sqft $318
Subdivision Mizner Grande Estates
MLS Listing ID RX-10731971
Sold Date 10/29/21
Style Mediterranean,Multi-Level
Bedrooms 5
Full Baths 5
Half Baths 1
Construction Status Resale
HOA Fees $351/mo
HOA Y/N Yes
Abv Grd Liv Area 9
Year Built 2015
Annual Tax Amount $15,038
Tax Year 2020
Lot Size 0.251 Acres
Property Description
Prestigious one of a kind Tuscan inspired Estate home in private gated community of only 11 homes. Soaring high ceilings, Jerusalem stone floors, stone fireplace, Two master suites, one upstairs and one downstairs, Impact glass windows and doors throughout, natural gas, and extraordinary quality appointments. Elevator, butler pantry, top of the line kitchen appliances, Italian ''Bertazzoni'' 6 burner gas cooktop, water heater, pool heater and dryer. Private backyard with no neighbor and no road noise. Bose speakers thru out. Most of the lighting is LED. Seller will consider selling the home furnished. Close to all of the local shopping centers and ''Hopping'' Atlantic Ave. Close to Delray Medical Center and literally a 45 second drive to American Heritage School. See list of upgrades:
Location
State FL
County Palm Beach
Community Mizner Grande Estates
Area 4640
Zoning Res
Rooms
Other Rooms Den/Office, Family, Great, Laundry-Inside, Laundry-Util/Closet, Loft, Storage
Master Bath 2 Master Suites, Bidet, Combo Tub/Shower, Dual Sinks, Mstr Bdrm - Ground, Mstr Bdrm - Upstairs, Separate Shower
Interior
Interior Features Bar, Closet Cabinets, Decorative Fireplace, Elevator, Fireplace(s), Foyer, Laundry Tub, Pantry, Roman Tub, Upstairs Living Area, Volume Ceiling, Walk-in Closet, Wet Bar
Heating Central, Electric, Zoned
Cooling Central, Electric, Zoned
Flooring Marble, Wood Floor
Furnishings Furniture Negotiable,Unfurnished
Exterior
Exterior Feature Auto Sprinkler, Covered Balcony, Deck, Fence, Zoned Sprinkler
Garage 2+ Spaces, Driveway, Garage - Attached
Garage Spaces 3.0
Pool Gunite, Heated, Inground, Spa
Community Features Sold As-Is
Utilities Available Cable, Electric, Gas Natural, Public Sewer, Public Water
Amenities Available None
Waterfront No
Waterfront Description None
View Garden, Pool
Roof Type S-Tile
Present Use Sold As-Is
Exposure East
Private Pool Yes
Building
Lot Description < 1/4 Acre, Cul-De-Sac, Paved Road, Private Road
Story 2.00
Unit Features Multi-Level
Foundation CBS
Construction Status Resale
Others
Pets Allowed Yes
HOA Fee Include 351.66
Senior Community No Hopa
Restrictions None
Security Features Burglar Alarm,Entry Card,Entry Phone,Gate - Unmanned,Motion Detector,Security Sys-Owned,TV Camera
Acceptable Financing Cash, Conventional
Membership Fee Required No
Listing Terms Cash, Conventional
Financing Cash,Conventional
Pets Description No Restrictions
Read Less
Want to know what your home might be worth? Contact us for a FREE valuation!

Our team is ready to help you sell your home for the highest possible price ASAP






