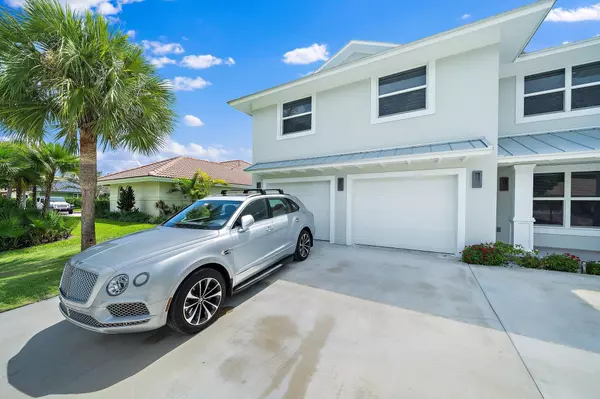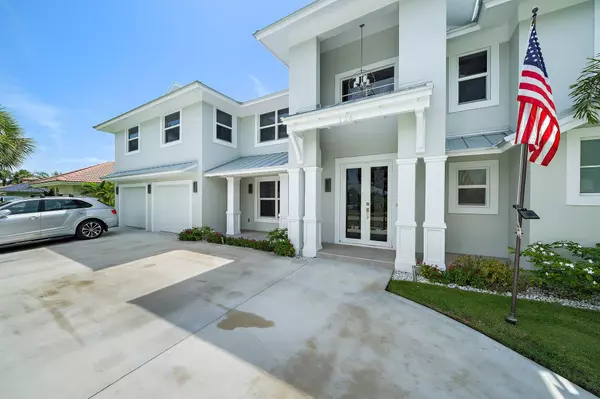Bought with Keller Williams Realty/P B
$2,600,000
$2,795,000
7.0%For more information regarding the value of a property, please contact us for a free consultation.
126 Pegasus DR Jupiter, FL 33477
5 Beds
5.1 Baths
4,344 SqFt
Key Details
Sold Price $2,600,000
Property Type Single Family Home
Sub Type Single Family Detached
Listing Status Sold
Purchase Type For Sale
Square Footage 4,344 sqft
Price per Sqft $598
Subdivision Olympus
MLS Listing ID RX-10730192
Sold Date 09/07/21
Style Contemporary
Bedrooms 5
Full Baths 5
Half Baths 1
Construction Status Resale
HOA Fees $124/mo
HOA Y/N Yes
Abv Grd Liv Area 32
Min Days of Lease 90
Year Built 1987
Annual Tax Amount $21,293
Tax Year 2020
Lot Size 10,800 Sqft
Property Description
Excellent beach location! This completely remodeled Lakefront home in the desirable community of OLYMPUS is located within walking distance to the pet friendly Jupiter Beach. A substantial addition was added and entire house brought up to 2020 hurricane standards. All CBS construction and impact glass throughout. Amongst the interior features you will find an open floor plan with a large contemporary inspired chefs kitchen, huge family room, 2 master suites, one on each floor, and extensive water views. The highly desirable east exposure is perfect for outdoor living year round. CBS Construction & Generator. The community offers a private tennis court. Located near the entrance to Riverwalk where you can stroll along the Intracoastal to shopping, fine dining & movie theater
Location
State FL
County Palm Beach
Community Olympus
Area 5080
Zoning R3(cit
Rooms
Other Rooms Den/Office, Family, Laundry-Inside
Master Bath 2 Master Baths, 2 Master Suites, Dual Sinks, Mstr Bdrm - Ground, Mstr Bdrm - Upstairs, Separate Shower, Separate Tub
Interior
Interior Features Built-in Shelves, Ctdrl/Vault Ceilings, Custom Mirror, Entry Lvl Lvng Area, Foyer, Kitchen Island, Laundry Tub, Pantry, Roman Tub, Second/Third Floor Concrete, Sky Light(s), Split Bedroom, Walk-in Closet
Heating Central, Electric
Cooling Central, Zoned
Flooring Ceramic Tile, Wood Floor
Furnishings Unfurnished
Exterior
Exterior Feature Auto Sprinkler, Covered Patio, Fence, Lake/Canal Sprinkler, Screened Patio, Zoned Sprinkler
Garage Drive - Circular, Garage - Attached, Vehicle Restrictions
Garage Spaces 2.0
Pool Gunite, Heated, Inground, Salt Chlorination, Screened
Community Features Deed Restrictions, Sold As-Is, Survey, Title Insurance
Utilities Available Cable, Electric, Public Sewer, Public Water
Amenities Available Sidewalks, Street Lights, Tennis
Waterfront Yes
Waterfront Description Lake
View Lake, Pool
Roof Type Metal
Present Use Deed Restrictions,Sold As-Is,Survey,Title Insurance
Exposure West
Private Pool Yes
Building
Lot Description < 1/4 Acre, East of US-1, Sidewalks
Story 2.00
Unit Features Multi-Level
Foundation CBS
Construction Status Resale
Schools
Middle Schools Jupiter Middle School
High Schools Jupiter High School
Others
Pets Allowed Yes
HOA Fee Include 124.50
Senior Community No Hopa
Restrictions Commercial Vehicles Prohibited,No RV,Tenant Approval
Security Features Security Light
Acceptable Financing Cash, Conventional
Membership Fee Required No
Listing Terms Cash, Conventional
Financing Cash,Conventional
Pets Description No Restrictions
Read Less
Want to know what your home might be worth? Contact us for a FREE valuation!

Our team is ready to help you sell your home for the highest possible price ASAP






