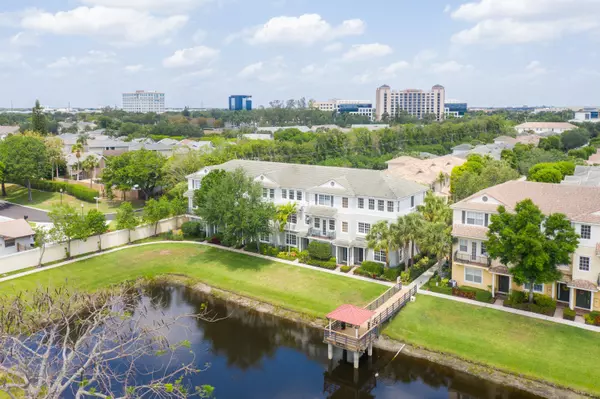Bought with D'Realty, Inc.
$425,000
$460,000
7.6%For more information regarding the value of a property, please contact us for a free consultation.
1856 NW 9th ST Boca Raton, FL 33486
4 Beds
2.1 Baths
1,620 SqFt
Key Details
Sold Price $425,000
Property Type Townhouse
Sub Type Townhouse
Listing Status Sold
Purchase Type For Sale
Square Footage 1,620 sqft
Price per Sqft $262
Subdivision Fairfield Gardens
MLS Listing ID RX-10709322
Sold Date 07/28/21
Style < 4 Floors
Bedrooms 4
Full Baths 2
Half Baths 1
Construction Status Resale
HOA Fees $200/mo
HOA Y/N Yes
Abv Grd Liv Area 2
Year Built 2005
Annual Tax Amount $2,796
Tax Year 2020
Lot Size 1,138 Sqft
Property Description
Carefree living with an END UNIT townhome in the gated community of Fairfield Gardens. Located adjacent to Boca Center Shops and Dining are just a short walk out your gate. 3/10 of a mile: Copperfish, Tap 42, Rocco Tacos, Total Wine even Hoffmans Chocolates! Peace of mind with Hurricane IMPACT windows throughout. Located with south facing windows overlooking the gazebo and pond, this park like setting is very welcoming. Walking paths for pets and exercise. New Washer & Dryer located on the bedroom level. Whirlpool Appliances. Fairfield Gardens is conveniently located in central Boca Raton, 5 Min from I-95, 10 min to Turnpike, 3 min to Town Center Mall & 10 min to beautiful Boca Raton Beaches. A+ Rated schools. Pet friendly May rent immediately after purchase.
Location
State FL
County Palm Beach
Community Fairfield Gardens
Area 4280
Zoning PUD/R3
Rooms
Other Rooms Laundry-Inside
Master Bath Dual Sinks, Mstr Bdrm - Upstairs, Separate Tub, Whirlpool Spa
Interior
Interior Features Upstairs Living Area
Heating Central, Electric
Cooling Central, Electric
Flooring Ceramic Tile
Furnishings Unfurnished
Exterior
Exterior Feature Auto Sprinkler
Garage 2+ Spaces, Garage - Attached
Garage Spaces 2.0
Utilities Available Electric, Public Water, Water Available
Amenities Available Pool
Waterfront Yes
Waterfront Description Pond
View Pond
Roof Type S-Tile
Exposure South
Private Pool No
Building
Lot Description < 1/4 Acre
Story 3.00
Unit Features Corner
Foundation CBS
Construction Status Resale
Schools
Elementary Schools Verde Elementary School
High Schools Spanish River Community High School
Others
Pets Allowed Yes
HOA Fee Include 200.00
Senior Community No Hopa
Restrictions Buyer Approval
Acceptable Financing Cash, Conventional
Membership Fee Required No
Listing Terms Cash, Conventional
Financing Cash,Conventional
Read Less
Want to know what your home might be worth? Contact us for a FREE valuation!

Our team is ready to help you sell your home for the highest possible price ASAP






