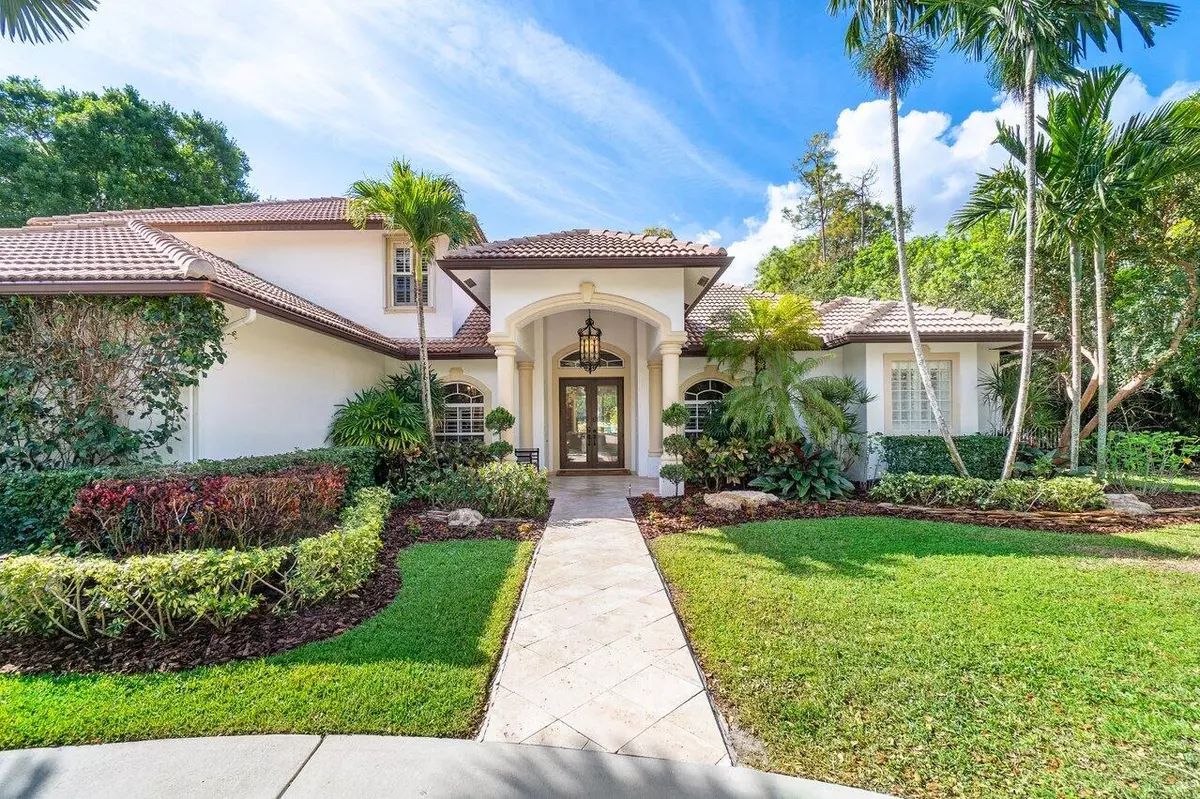Bought with Re/Max Direct
$1,325,000
$1,295,000
2.3%For more information regarding the value of a property, please contact us for a free consultation.
92 Pacer CIR Wellington, FL 33414
5 Beds
3 Baths
3,669 SqFt
Key Details
Sold Price $1,325,000
Property Type Single Family Home
Sub Type Single Family Detached
Listing Status Sold
Purchase Type For Sale
Square Footage 3,669 sqft
Price per Sqft $361
Subdivision Paddock Park 1 Of Wellington
MLS Listing ID RX-10701427
Sold Date 07/16/21
Style < 4 Floors
Bedrooms 5
Full Baths 3
Construction Status Resale
HOA Y/N No
Abv Grd Liv Area 24
Year Built 2000
Annual Tax Amount $11,104
Tax Year 2020
Lot Size 1.240 Acres
Property Description
This elegant show stopping, 5BR/3BA/3CG custom built estate home is the one for you! This home exemplifies quality throughout, in the floorplan, design and features. Nestled among the oaks on 1.23 acres in prestigious Paddock Park with NO HOA and walking distance to ''A' rated schools. This stunning 2-story pool home features an expansive Owner's Suite on the main level, with additional bedrooms on the second level. A gourmet kitchen with top of the line Miele appliances, and exquisite travertine marble floors through-out main living area. Phenomenal outdoor space, large patio with a motorized retractable screen, perfect for entertaining. You will find the highest standards of quality and attention to details in this home, with so many additional upgraded features. Furniture negotiable.
Location
State FL
County Palm Beach
Area 5520
Zoning WELL_P
Rooms
Other Rooms Attic, Den/Office, Family, Florida, Laundry-Inside, Loft
Master Bath Bidet, Dual Sinks, Mstr Bdrm - Ground, Separate Shower, Separate Tub, Whirlpool Spa
Interior
Interior Features Built-in Shelves, Closet Cabinets, Ctdrl/Vault Ceilings, Custom Mirror, Dome Kitchen, Entry Lvl Lvng Area, Foyer, Kitchen Island, Laundry Tub, Pantry, Split Bedroom, Volume Ceiling, Walk-in Closet
Heating Electric
Cooling Ceiling Fan, Central
Flooring Marble, Tile, Wood Floor
Furnishings Unfurnished
Exterior
Exterior Feature Awnings, Built-in Grill, Covered Patio, Deck, Fence, Open Patio, Screened Patio, Summer Kitchen, Well Sprinkler, Zoned Sprinkler
Garage 2+ Spaces, Drive - Circular, Garage - Attached
Garage Spaces 3.0
Pool Equipment Included, Freeform, Gunite, Heated, Inground, Salt Chlorination, Spa
Utilities Available Cable, Electric, Gas Bottle, Septic, Well Water
Amenities Available Bike - Jog, Horse Trails
Waterfront No
Waterfront Description None
View Garden
Roof Type Barrel
Exposure North
Private Pool Yes
Building
Lot Description 1 to < 2 Acres
Story 2.00
Foundation CBS
Construction Status Resale
Schools
Elementary Schools Binks Forest Elementary School
Middle Schools Wellington Landings Middle
High Schools Wellington High School
Others
Pets Allowed Yes
Senior Community No Hopa
Restrictions None
Security Features Burglar Alarm
Acceptable Financing Cash, Conventional
Membership Fee Required No
Listing Terms Cash, Conventional
Financing Cash,Conventional
Pets Description No Restrictions
Read Less
Want to know what your home might be worth? Contact us for a FREE valuation!

Our team is ready to help you sell your home for the highest possible price ASAP






