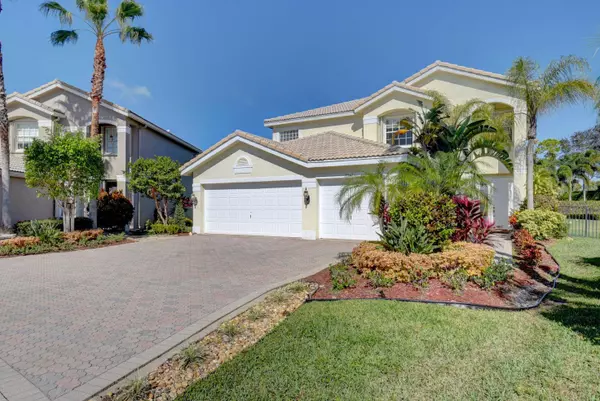Bought with Genesis Realty Consultants Inc
$600,000
$624,900
4.0%For more information regarding the value of a property, please contact us for a free consultation.
11541 Big Sky CT Boca Raton, FL 33498
5 Beds
3 Baths
3,009 SqFt
Key Details
Sold Price $600,000
Property Type Single Family Home
Sub Type Single Family Detached
Listing Status Sold
Purchase Type For Sale
Square Footage 3,009 sqft
Price per Sqft $199
Subdivision Saturnia
MLS Listing ID RX-10679422
Sold Date 02/19/21
Style < 4 Floors,Mediterranean
Bedrooms 5
Full Baths 3
Construction Status Resale
HOA Fees $356/mo
HOA Y/N Yes
Abv Grd Liv Area 4
Min Days of Lease 365
Year Built 2000
Annual Tax Amount $5,723
Tax Year 2020
Lot Size 10,310 Sqft
Property Description
AMAZING 5 BEDROOM/ 3 FULL BATH, HOME WITH A 3 CAR GARAGE! NEW FLOORS IN STAIRS AND SECOND FLOOR! TWO NEWER AIR CONDITIONERS! THIS HOME IS SITUATED ON A CUL- DE -SAC AND HAS A HUGE BACKYARD! OFFICE/5 BEDROOM ON THE FIRST FLOOR. THIS HOUSE COMES WITH A REVERSE OSMOSIS FILTRATION SYSTEM WHICH PURIFIES THE WATER, REMOVES POLLUTANTS, CONTAMINANTS AND PARTICLES. LOW HOA INCLUDES 24 HOUR MONITORED SECURITY AND 24 HOUR GUARD. SATURNIA OFFERS WONDERFUL AMENITIES INCLUDING A NEWLY RENOVATED CLUBHOUSE, RESORT STYLE POOL, GYM, TENNIS COURTS, PLAYGROUND AND MORE! WALK TO ''A'' RATED SCHOOLS! THE COMMUNITY IS NEXT TO THE SOUTH COUNTY REGIONAL PARK WITH WALK AND BIKE TRAILS,TENNIS COURTS, BALL FIELDS. PUBLIC GOLF COURSE, AMPHITHEATER, DOG PARK AND THE COCONUT CREEK WATER PARK!
Location
State FL
County Palm Beach
Community Saturnia
Area 4860
Zoning PUD
Rooms
Other Rooms Attic, Den/Office, Family, Laundry-Inside
Master Bath Dual Sinks, Mstr Bdrm - Upstairs, Separate Shower, Separate Tub
Interior
Interior Features Closet Cabinets, Entry Lvl Lvng Area, Foyer, Laundry Tub, Pantry, Pull Down Stairs, Roman Tub, Split Bedroom, Volume Ceiling, Walk-in Closet, Watt Wise
Heating Central, Electric
Cooling Ceiling Fan, Central, Electric
Flooring Carpet, Ceramic Tile, Laminate
Furnishings Unfurnished
Exterior
Exterior Feature Auto Sprinkler, Covered Patio, Fence, Room for Pool, Screen Porch, Shutters, Zoned Sprinkler
Garage 2+ Spaces, Driveway, Garage - Attached
Garage Spaces 3.0
Utilities Available Cable, Lake Worth Drain Dis, Public Sewer, Public Water
Amenities Available Basketball, Bike - Jog, Clubhouse, Community Room, Fitness Center, Manager on Site, Pool, Sauna, Sidewalks, Spa-Hot Tub, Street Lights, Tennis
Waterfront No
Waterfront Description None
View Garden
Roof Type S-Tile
Exposure South
Private Pool No
Building
Lot Description < 1/4 Acre, Cul-De-Sac, Interior Lot, Public Road, Sidewalks, West of US-1, Zero Lot
Story 2.00
Foundation CBS
Construction Status Resale
Schools
Elementary Schools Sunrise Park Elementary School
Middle Schools Eagles Landing Middle School
High Schools Olympic Heights Community High
Others
Pets Allowed Yes
HOA Fee Include 356.00
Senior Community No Hopa
Restrictions Buyer Approval,Tenant Approval
Security Features Burglar Alarm,Entry Card,Gate - Manned,Private Guard,Security Sys-Owned
Acceptable Financing Cash, Conventional, FHA
Membership Fee Required No
Listing Terms Cash, Conventional, FHA
Financing Cash,Conventional,FHA
Read Less
Want to know what your home might be worth? Contact us for a FREE valuation!

Our team is ready to help you sell your home for the highest possible price ASAP






