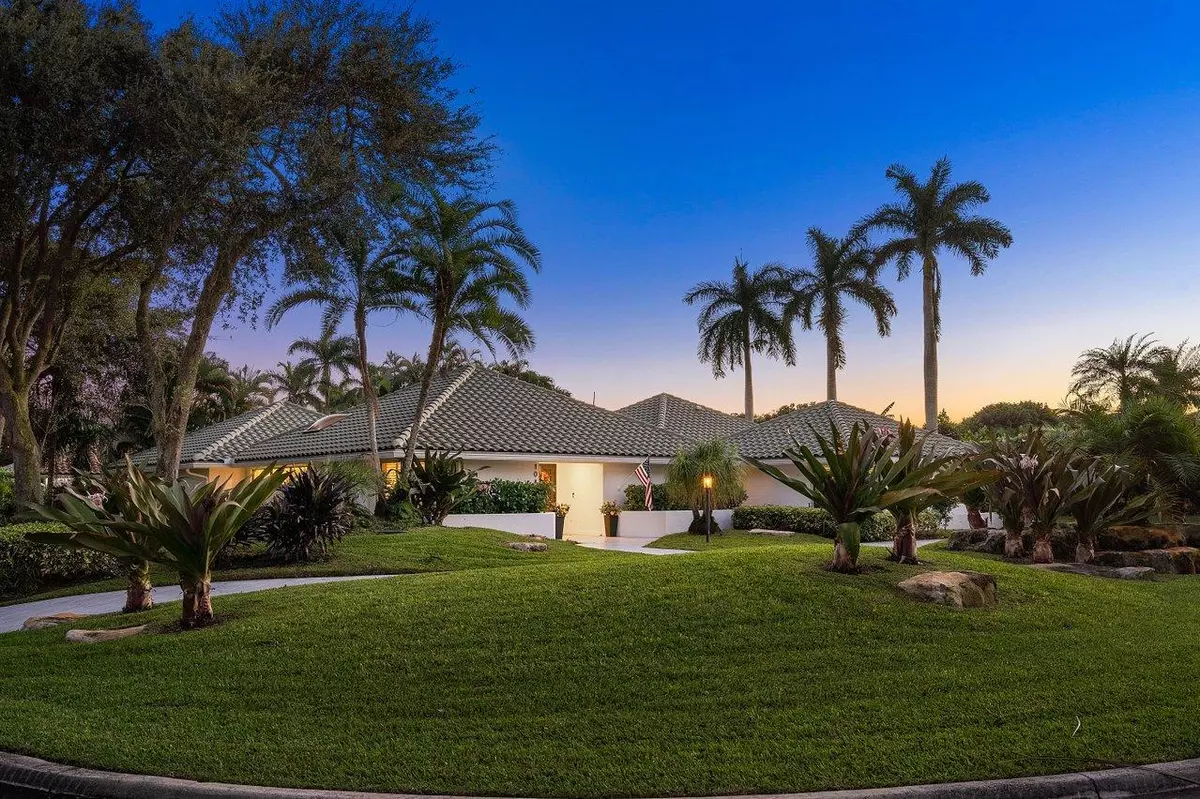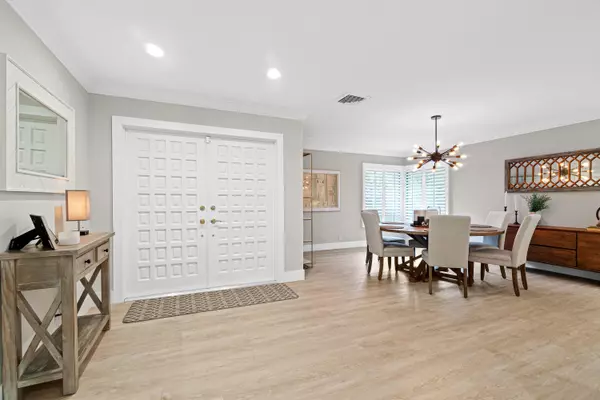Bought with Canvas Real Estate
$1,128,000
$1,190,000
5.2%For more information regarding the value of a property, please contact us for a free consultation.
10411 Prestwick RD Boynton Beach, FL 33436
4 Beds
2.1 Baths
3,127 SqFt
Key Details
Sold Price $1,128,000
Property Type Single Family Home
Sub Type Single Family Detached
Listing Status Sold
Purchase Type For Sale
Square Footage 3,127 sqft
Price per Sqft $360
Subdivision Pine Tree Golf Club
MLS Listing ID RX-10668673
Sold Date 02/10/21
Style Ranch
Bedrooms 4
Full Baths 2
Half Baths 1
Construction Status Resale
HOA Fees $125/mo
HOA Y/N Yes
Abv Grd Liv Area 13
Year Built 1981
Annual Tax Amount $7,401
Tax Year 2020
Lot Size 0.631 Acres
Property Description
Welcome to Paradise in Pine Tree CC! With a modern flair this sprawling 4 bedroom Two and half bathroom ranch gem was designed to showcase the unsurpassed gracious living on over 2/3 acre. This beautifully renovated light and bright residence exude elegance with vaulted wood ceilings, gleaming hardwood floors, marble flooring, crown molding and other luxurious appointments. Other extensive upgrades include a newer roof (2014) new A/C systems (2016-2019), Pool remodeled 2020, and impact windows. Massive open-floor and entertaining spaces provide endless possibilities for hosting large gatherings with seamless access to the outdoors. The exquisite upgraded gourmet kitchen has been thoughtfully equipped with top-of-the-line wood cabinetry, soft close drawers, subway tile backsplash, quartz
Location
State FL
County Palm Beach
Community Pine Tree
Area 4510
Zoning RS
Rooms
Other Rooms Den/Office, Laundry-Inside
Master Bath Separate Shower, Mstr Bdrm - Ground, Dual Sinks, Separate Tub
Interior
Interior Features Ctdrl/Vault Ceilings, Entry Lvl Lvng Area, Laundry Tub, French Door, Roman Tub, Volume Ceiling, Walk-in Closet, Sky Light(s), Split Bedroom
Heating Central, Electric, Zoned
Cooling Zoned, Central, Electric
Flooring Wood Floor, Ceramic Tile, Carpet
Furnishings Unfurnished
Exterior
Exterior Feature Built-in Grill, Open Patio, Screen Porch, Shutters, Zoned Sprinkler, Auto Sprinkler, Deck, Fruit Tree(s), Fence
Garage Garage - Attached, Drive - Decorative, Drive - Circular, Driveway
Garage Spaces 2.0
Pool Inground, Heated
Community Features Sold As-Is
Utilities Available Electric, Septic, Cable, Public Water
Amenities Available None
Waterfront No
Waterfront Description None
View Pool, Garden
Roof Type Barrel,Concrete Tile
Present Use Sold As-Is
Exposure North
Private Pool Yes
Building
Lot Description 1/2 to < 1 Acre, Corner Lot
Story 1.00
Foundation CBS
Construction Status Resale
Schools
Elementary Schools Crosspointe Elementary School
Middle Schools Congress Community Middle School
High Schools Boynton Beach Community High
Others
Pets Allowed Yes
HOA Fee Include 125.00
Senior Community No Hopa
Restrictions Buyer Approval,Commercial Vehicles Prohibited
Security Features Gate - Manned,Security Light
Acceptable Financing Cash, Conventional
Membership Fee Required No
Listing Terms Cash, Conventional
Financing Cash,Conventional
Read Less
Want to know what your home might be worth? Contact us for a FREE valuation!

Our team is ready to help you sell your home for the highest possible price ASAP






