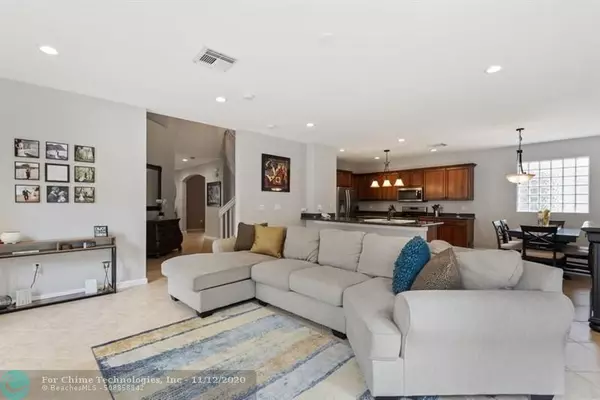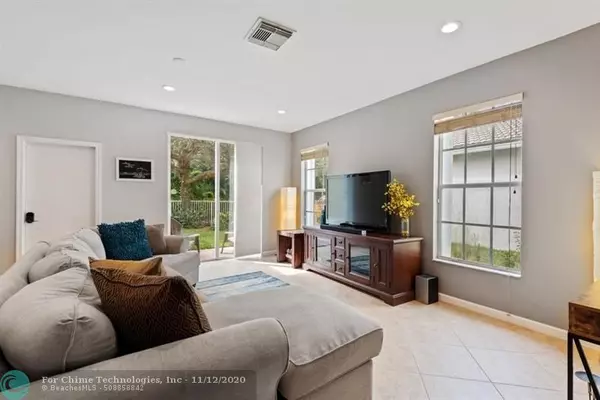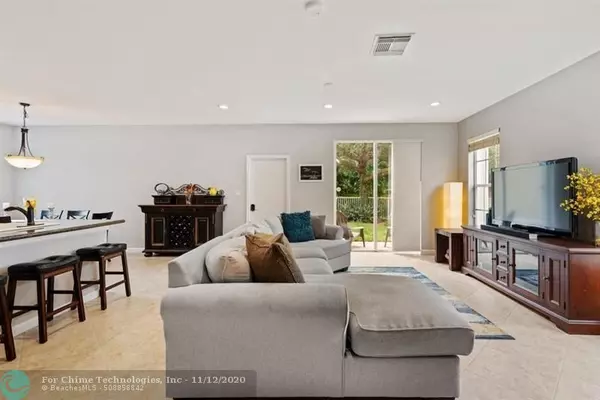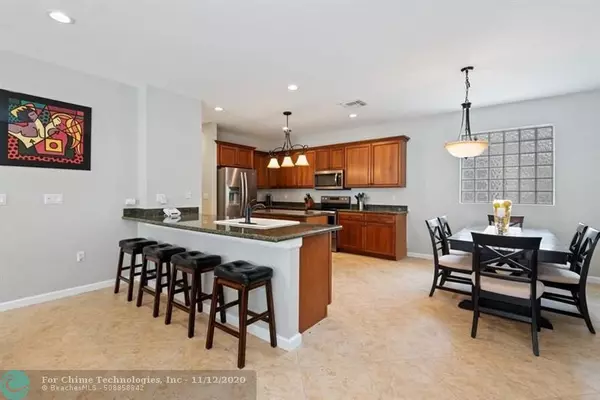$446,000
$456,000
2.2%For more information regarding the value of a property, please contact us for a free consultation.
4510 Highgate Dr Delray Beach, FL 33445
3 Beds
2.5 Baths
2,761 SqFt
Key Details
Sold Price $446,000
Property Type Single Family Home
Sub Type Single
Listing Status Sold
Purchase Type For Sale
Square Footage 2,761 sqft
Price per Sqft $161
Subdivision Bexley Park
MLS Listing ID F10255620
Sold Date 01/04/21
Style No Pool/No Water
Bedrooms 3
Full Baths 2
Half Baths 1
Construction Status Resale
HOA Fees $233/mo
HOA Y/N Yes
Year Built 2005
Annual Tax Amount $5,998
Tax Year 2019
Lot Size 5,249 Sqft
Property Description
Welcome home to Bexley Park! One of Delray Beach's most sought after impeccably maintained community w/ tree lined streets & walkways only minutes away to the popular Atlantic Ave. The first floor of this move in ready home features a den & flexible floor plan suited for todays buyers. Voluminous ceilings & recessed lighting are found throughout. Large kitchen w/ newer s/s appliances. Huge master bedroom with dual walk-in closets. Spacious master bath w/ separate shower & tub. Two more bedrooms are located upstairs with newer carpeted floors throughout & a shared bath. Loft area suitable for a small office work at home area. Generator hookup ready & accoridian shutters! Relax in your private tranquil backyard or at one of the community parks or pool. Showings begin Saturday October 31st.
Location
State FL
County Palm Beach County
Community Bexley Park
Area Palm Beach 4530A; 4540A; 4550B;
Zoning PRD
Rooms
Bedroom Description Master Bedroom Upstairs,Sitting Area - Master Bedroom
Other Rooms Attic, Den/Library/Office, Family Room, Utility Room/Laundry
Dining Room Breakfast Area, Family/Dining Combination, Formal Dining
Interior
Interior Features First Floor Entry, Kitchen Island, Foyer Entry, Pantry, Volume Ceilings
Heating Electric Heat
Cooling Ceiling Fans, Central Cooling
Flooring Carpeted Floors, Ceramic Floor
Equipment Automatic Garage Door Opener, Dishwasher, Disposal, Dryer, Electric Range, Electric Water Heater, Microwave, Refrigerator, Washer, Water Softener/Filter Owned
Furnishings Unfurnished
Exterior
Exterior Feature Fence, Open Porch, Patio, Storm/Security Shutters
Garage Attached
Garage Spaces 2.0
Waterfront No
Water Access N
View Garden View
Roof Type Barrel Roof
Private Pool No
Building
Lot Description Less Than 1/4 Acre Lot
Foundation Concrete Block Construction, Cbs Construction
Sewer Municipal Sewer
Water Municipal Water
Construction Status Resale
Schools
Elementary Schools Banyan
Middle Schools Carver; G.W.
High Schools Atlantic Technical
Others
Pets Allowed Yes
HOA Fee Include 233
Senior Community No HOPA
Restrictions Assoc Approval Required
Acceptable Financing Cash, Conventional, FHA, VA
Membership Fee Required No
Listing Terms Cash, Conventional, FHA, VA
Pets Description No Restrictions
Read Less
Want to know what your home might be worth? Contact us for a FREE valuation!

Our team is ready to help you sell your home for the highest possible price ASAP

Bought with Fortune International Realty






