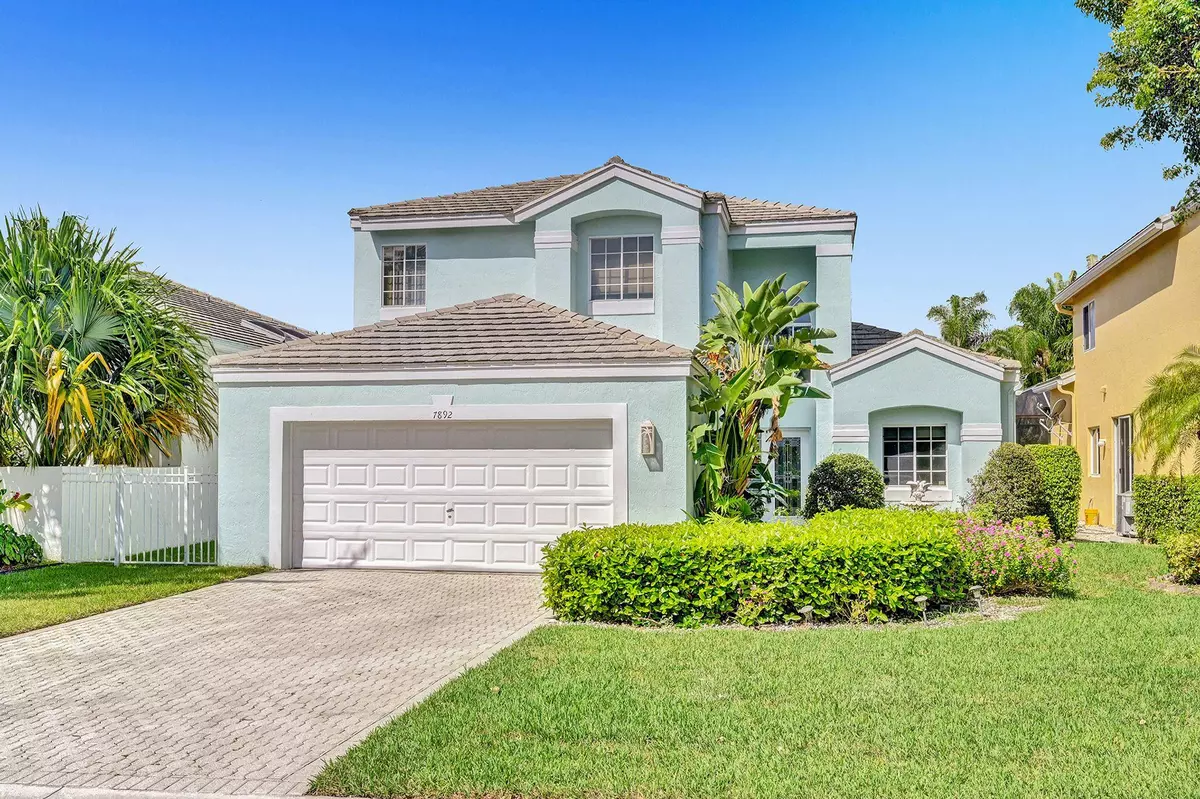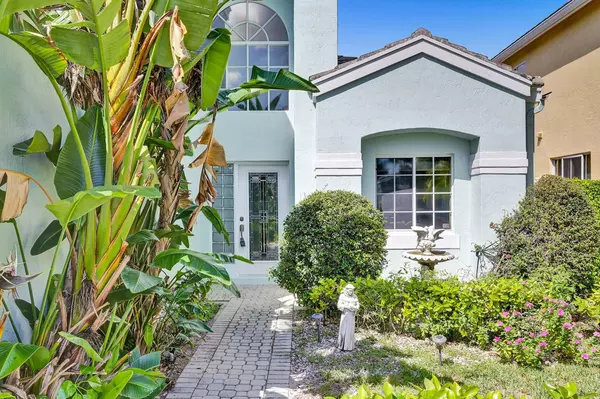Bought with United Realty Group, Inc
$430,000
$439,000
2.1%For more information regarding the value of a property, please contact us for a free consultation.
7892 Travlers Tree DR Boca Raton, FL 33433
4 Beds
2.1 Baths
2,267 SqFt
Key Details
Sold Price $430,000
Property Type Single Family Home
Sub Type Single Family Detached
Listing Status Sold
Purchase Type For Sale
Square Footage 2,267 sqft
Price per Sqft $189
Subdivision Palms At Boca Pointe
MLS Listing ID RX-10657464
Sold Date 12/21/20
Bedrooms 4
Full Baths 2
Half Baths 1
Construction Status Resale
HOA Fees $450/mo
HOA Y/N Yes
Abv Grd Liv Area 3
Year Built 1992
Annual Tax Amount $3,849
Tax Year 2020
Lot Size 6,278 Sqft
Property Description
Beautiful and well maintained 4 bedroom, 2 1/2 bathroom home in highly desirable Boca Pointe Country Club (Membership is not mandatory). As you enter you will notice the high ceilings and spacious living area overlooking the patio and yard with the master bedroom and 2nd bedroom (currently an office) located downstairs. The master boasts custom California closets and an expansive bathroom with a separate shower and tub. The kitchen with granite countertops opens to the casual family room for entertaining family and friends. For a more formal experience you can step into the exquisite dining room which opens up to the living room. Upstairs you have 2 additional bedrooms with custom California closets, a Jack and Jill bathroom and a loft which can be used as an entertainment nook
Location
State FL
County Palm Beach
Community The Palms
Area 4680
Zoning RS
Rooms
Other Rooms Den/Office, Loft
Master Bath Separate Shower, Mstr Bdrm - Ground, Dual Sinks
Interior
Interior Features Pantry, Closet Cabinets
Heating Central, Electric
Cooling Electric, Central, Ceiling Fan
Flooring Tile, Laminate
Furnishings Unfurnished
Exterior
Exterior Feature Auto Sprinkler
Garage Garage - Attached
Garage Spaces 2.0
Utilities Available Electric, Public Sewer, Cable, Public Water
Amenities Available Pool
Waterfront No
Waterfront Description None
Roof Type Concrete Tile
Exposure East
Private Pool No
Building
Lot Description < 1/4 Acre
Story 2.00
Foundation CBS
Construction Status Resale
Schools
Elementary Schools Del Prado Elementary School
Middle Schools Omni Middle School
High Schools Spanish River Community High School
Others
Pets Allowed Yes
HOA Fee Include 450.66
Senior Community No Hopa
Restrictions Buyer Approval,Commercial Vehicles Prohibited,Lease OK
Security Features Gate - Manned
Acceptable Financing Cash, Conventional
Membership Fee Required No
Listing Terms Cash, Conventional
Financing Cash,Conventional
Pets Description No Restrictions
Read Less
Want to know what your home might be worth? Contact us for a FREE valuation!

Our team is ready to help you sell your home for the highest possible price ASAP






