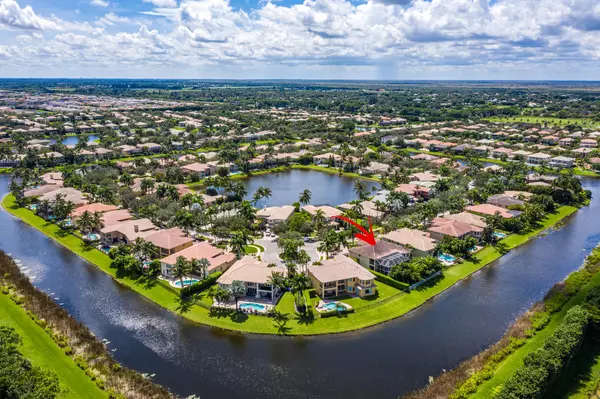Bought with Grand Floridian Estate Realty
$875,000
$899,900
2.8%For more information regarding the value of a property, please contact us for a free consultation.
9576 Savona Winds DR Delray Beach, FL 33446
6 Beds
5.1 Baths
5,554 SqFt
Key Details
Sold Price $875,000
Property Type Single Family Home
Sub Type Single Family Detached
Listing Status Sold
Purchase Type For Sale
Square Footage 5,554 sqft
Price per Sqft $157
Subdivision Saturnia Isles
MLS Listing ID RX-10656297
Sold Date 11/23/20
Bedrooms 6
Full Baths 5
Half Baths 1
Construction Status Resale
HOA Fees $327/mo
HOA Y/N Yes
Year Built 2003
Annual Tax Amount $11,218
Tax Year 2019
Lot Size 0.321 Acres
Property Description
Amazing 6 bedroom plus office pool home on the lake with a screened in pool/patio. Huge oversized lot with a circular driveway. Complete privacy in the back overlooking the lake. Accordion shutters on all windows. Amazing space in the kitchen and enormous walk in pantry. The world famous entryway with rotunda is a GL Homes architecture masterpiece. This home offers excellent spaces for entertaining and private living both indoors and out. With the screened in patio dont worry about bugs while enjoying your tropical lifestyle and enjoy quiet sunsets from the covered veranda. Bamboo wood flooring upstairs, white kitchen cabinets with quartz counter tops. stainless steel appliances and so much more.
Location
State FL
County Palm Beach
Community Saturnia Isles
Area 4740
Zoning RES
Rooms
Other Rooms Cabana Bath, Den/Office, Family
Master Bath Bidet, Dual Sinks, Mstr Bdrm - Upstairs, Separate Shower, Separate Tub
Interior
Interior Features Bar, Built-in Shelves, Foyer, French Door, Laundry Tub, Pantry, Split Bedroom, Volume Ceiling, Walk-in Closet, Wet Bar
Heating Central, Electric
Cooling Ceiling Fan, Central, Electric
Flooring Ceramic Tile, Laminate, Wood Floor
Furnishings Unfurnished
Exterior
Exterior Feature Auto Sprinkler, Covered Balcony, Covered Patio, Fence, Lake/Canal Sprinkler, Screened Balcony, Screened Patio
Garage Drive - Circular, Driveway, Garage - Attached, Vehicle Restrictions
Garage Spaces 3.0
Pool Inground, Screened
Community Features Sold As-Is
Utilities Available Cable, Electric, Public Sewer, Public Water
Amenities Available Basketball, Clubhouse, Community Room, Fitness Center, Playground, Pool, Sidewalks, Spa-Hot Tub, Tennis
Waterfront Yes
Waterfront Description Lake
View Lake, Pool
Roof Type S-Tile
Present Use Sold As-Is
Exposure South
Private Pool Yes
Building
Lot Description 1/4 to 1/2 Acre, Cul-De-Sac
Story 2.00
Foundation CBS
Construction Status Resale
Schools
Elementary Schools Sunrise Park Elementary School
Middle Schools Eagles Landing Middle School
High Schools Olympic Heights Community High
Others
Pets Allowed Yes
HOA Fee Include Cable,Common Areas,Security
Senior Community No Hopa
Restrictions Buyer Approval,Commercial Vehicles Prohibited,Interview Required
Ownership Yes
Security Features Gate - Manned,Security Sys-Owned
Acceptable Financing Cash, Conventional, VA
Membership Fee Required No
Listing Terms Cash, Conventional, VA
Financing Cash,Conventional,VA
Read Less
Want to know what your home might be worth? Contact us for a FREE valuation!

Our team is ready to help you sell your home for the highest possible price ASAP






