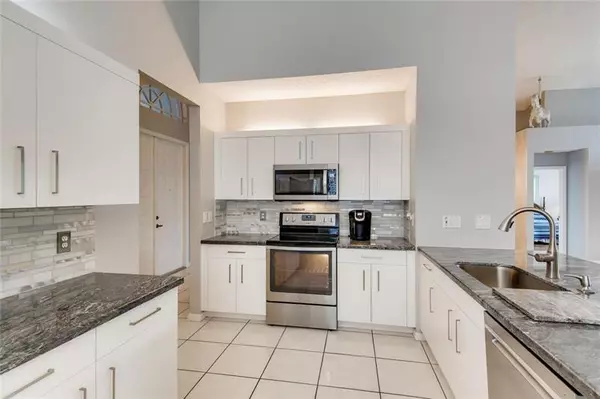$420,000
$445,000
5.6%For more information regarding the value of a property, please contact us for a free consultation.
6549 NW 80th Dr Parkland, FL 33067
3 Beds
2 Baths
1,958 SqFt
Key Details
Sold Price $420,000
Property Type Single Family Home
Sub Type Single
Listing Status Sold
Purchase Type For Sale
Square Footage 1,958 sqft
Price per Sqft $214
Subdivision Mayfair At Parkland 155-9
MLS Listing ID F10234968
Sold Date 10/16/20
Style No Pool/No Water
Bedrooms 3
Full Baths 2
Construction Status Resale
HOA Fees $180/mo
HOA Y/N Yes
Year Built 1995
Annual Tax Amount $4,423
Tax Year 2019
Lot Size 7,176 Sqft
Property Description
Motivated Seller for an exquisite home in the coveted community of Mayfair. The home is nestled on a large lot and boasts an excellent split floor plan. The bright and open kitchen is updated with a spectacular stone top, beautiful backsplash to match and SS appliances. It has tile throughout and natural light that helps feature a spacious living and formal dining room. The Master includes a tray ceiling, beautiful wood plank tile and a walk in closet. The master bath includes a his & her sink, glass enclosed shower and a roman tub. The guest bathroom has been recently updated with a beautiful shower and a granite top vanity. Other upgrades include: roof under warranty, AC 2019, Water Heater 2018. Additional benefits: located near the Sawgrass Expressway & Turnpike. "A" rated schools.
Location
State FL
County Broward County
Area North Broward 441 To Everglades (3611-3642)
Zoning PUD
Rooms
Bedroom Description At Least 1 Bedroom Ground Level,Master Bedroom Ground Level
Other Rooms Attic, Utility Room/Laundry
Dining Room Eat-In Kitchen, Formal Dining
Interior
Interior Features First Floor Entry, Closet Cabinetry
Heating Central Heat
Cooling Central Cooling
Flooring Laminate, Tile Floors
Equipment Automatic Garage Door Opener, Dishwasher, Dryer, Microwave, Smoke Detector, Washer
Exterior
Exterior Feature Screened Porch
Garage Spaces 2.0
Waterfront No
Water Access N
View Garden View
Roof Type Curved/S-Tile Roof
Private Pool No
Building
Lot Description Less Than 1/4 Acre Lot
Foundation Concrete Block Construction, Cbs Construction
Sewer Municipal Sewer
Water Municipal Water
Construction Status Resale
Others
Pets Allowed Yes
HOA Fee Include 180
Senior Community No HOPA
Restrictions Assoc Approval Required
Acceptable Financing Cash, Conventional, FHA, VA
Membership Fee Required No
Listing Terms Cash, Conventional, FHA, VA
Pets Description No Restrictions
Read Less
Want to know what your home might be worth? Contact us for a FREE valuation!

Our team is ready to help you sell your home for the highest possible price ASAP

Bought with Century 21 Stein Posner






