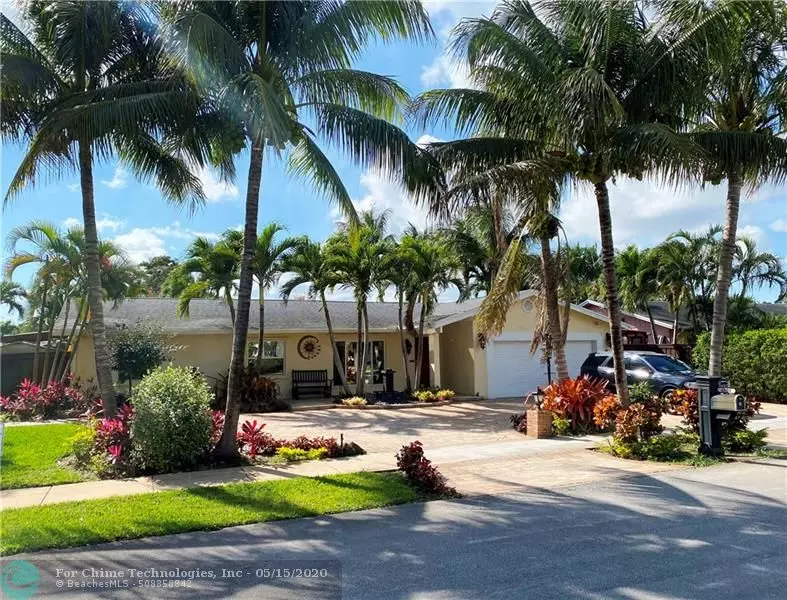$452,500
$449,900
0.6%For more information regarding the value of a property, please contact us for a free consultation.
6801 NW 24th Way Fort Lauderdale, FL 33309
4 Beds
2 Baths
1,700 SqFt
Key Details
Sold Price $452,500
Property Type Single Family Home
Sub Type Single
Listing Status Sold
Purchase Type For Sale
Square Footage 1,700 sqft
Price per Sqft $266
Subdivision Palm Aire Village 3Rd Sec
MLS Listing ID F10229345
Sold Date 06/19/20
Style Pool Only
Bedrooms 4
Full Baths 2
Construction Status Resale
HOA Y/N No
Year Built 1979
Annual Tax Amount $4,225
Tax Year 2019
Lot Size 10,234 Sqft
Property Description
IMMACULATE & MOVE-IN READY. Gorgeous 4Bd/2Ba Home is Completely Remodeled. Beautiful Kitchen w/Wood Cabinets, Pullout Drawers, Granite Cntrs & Backsplash, S.S. Appl’s, Center Island w/Snack Bar, Open Floorplan, Surround Sound Speakers In & Out, Crown Molding Thru-out, Both Baths Beautifully Updtd, Jetted Bathtub, Rainfall Shower, Walk-in Closet w/Organizer, Impact Glass Windows & Doors. Wired for Generator, Race Deck Gar Floor. Spectacular Private, Fenced, Oversized Corner Lot has Resort Style Heated Pool w/Rock Waterfall, Built-in Hot Tub, Travertine Entrance & Stone Tile Patio, Built in Cabana w/Custom Seating & Storage, Tropical Lighted Landscaping Front & Back, Sprinkler System on Well Water, Custom BBQ, Pavered Circular Driveway, Security Cameras Inside & Out. ABSOLUTELY OVER THE TOP!
Location
State FL
County Broward County
Community Palm Aire Village 3
Area Ft Ldale Nw(3390-3400;3460;3540-3560;3720;3810)
Zoning RS-8
Rooms
Bedroom Description Entry Level,Master Bedroom Ground Level
Other Rooms Den/Library/Office, Storage Room, Utility/Laundry In Garage
Dining Room Formal Dining, Snack Bar/Counter
Interior
Interior Features First Floor Entry, Cooking Island, Foyer Entry, Pantry, Split Bedroom, Vaulted Ceilings, Walk-In Closets
Heating Central Heat, Electric Heat
Cooling Ceiling Fans, Central Cooling, Electric Cooling
Flooring Carpeted Floors, Ceramic Floor, Wood Floors
Equipment Automatic Garage Door Opener, Dishwasher, Disposal, Dryer, Electric Range, Microwave, Owned Burglar Alarm, Refrigerator, Self Cleaning Oven, Smoke Detector, Washer
Furnishings Unfurnished
Exterior
Exterior Feature Deck, Exterior Lighting, Fence, High Impact Doors, Patio, Storm/Security Shutters, Wraparound Porch
Garage Attached
Garage Spaces 2.0
Pool Below Ground Pool, Hot Tub
Waterfront No
Water Access N
View Garden View, Pool Area View
Roof Type Comp Shingle Roof
Private Pool No
Building
Lot Description Corner Lot, Oversized Lot
Foundation Cbs Construction
Sewer Municipal Sewer
Water Municipal Water
Construction Status Resale
Others
Pets Allowed Yes
Senior Community No HOPA
Restrictions No Restrictions,Ok To Lease
Acceptable Financing Cash, Conventional, FHA, VA
Membership Fee Required No
Listing Terms Cash, Conventional, FHA, VA
Special Listing Condition As Is
Pets Description No Restrictions
Read Less
Want to know what your home might be worth? Contact us for a FREE valuation!

Our team is ready to help you sell your home for the highest possible price ASAP

Bought with LoKation Real Estate






