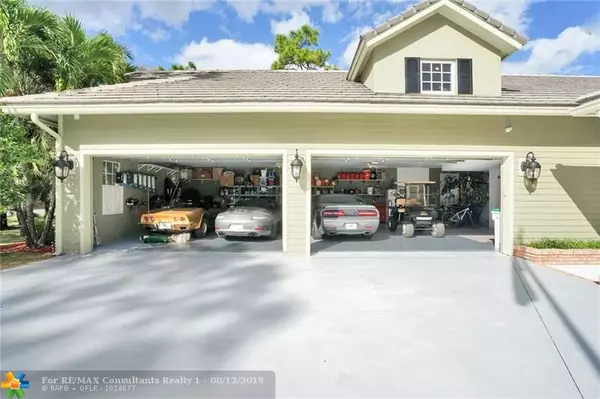$1,262,500
$1,350,000
6.5%For more information regarding the value of a property, please contact us for a free consultation.
6502 NW 63rd Way Parkland, FL 33067
6 Beds
6.5 Baths
5,821 SqFt
Key Details
Sold Price $1,262,500
Property Type Single Family Home
Sub Type Single
Listing Status Sold
Purchase Type For Sale
Square Footage 5,821 sqft
Price per Sqft $216
Subdivision Pine Tree Estates
MLS Listing ID F10185755
Sold Date 04/24/20
Style Pool Only
Bedrooms 6
Full Baths 6
Half Baths 1
Construction Status Resale
HOA Y/N Yes
Year Built 2004
Annual Tax Amount $23,074
Tax Year 2018
Lot Size 1.721 Acres
Property Description
Breathtaking craftsman style home w/coastal influences. Elegant & Sophisticated yet Relaxed & Sun Drenched. Sprawling 1.72 acre lot. Welcoming front porch w/Chicago brick. Crisp White kitchen w/huge butcher block island, farmhouse sink, gas stove w/griddle, 2 dishwashers, 42 in refrig., butler pantry & work station. Luxurious master suite w/recently renovated & jaw dropping master bath! Free standing tub, His & her vanities, Huge shower w/double rain shower heads, Stunning marble & tile detail. Guest suite w/Full kitchen & Bathroom Expansive screened porch w/Chicago Brick, 44x20 Pool w/sunning shelf, Media/Rec room, Hand scraped plank hardwood flooring, Fireplace, Impact windows, Generator. Beautifully large indoor & outdoor living spaces make it perfect for gathering the ones you love!
Location
State FL
County Broward County
Community Pinetree Estates
Area North Broward 441 To Everglades (3611-3642)
Zoning RES
Rooms
Bedroom Description Master Bedroom Upstairs,Sitting Area - Master Bedroom
Other Rooms Family Room, Separate Guest/In-Law Quarters, Media Room, Recreation Room, Studio Apartment, Utility Room/Laundry
Dining Room Breakfast Area, Formal Dining, Snack Bar/Counter
Interior
Interior Features First Floor Entry, Built-Ins, Cooking Island, Fireplace, Foyer Entry, Volume Ceilings, Walk-In Closets
Heating Central Heat, Electric Heat
Cooling Ceiling Fans, Central Cooling, Electric Cooling
Flooring Marble Floors, Tile Floors, Wood Floors
Equipment Automatic Garage Door Opener, Central Vacuum, Dishwasher, Dryer, Gas Range, Icemaker, Microwave, Natural Gas, Refrigerator, Self Cleaning Oven, Wall Oven, Washer
Furnishings Unfurnished
Exterior
Exterior Feature Barbeque, Built-In Grill, Exterior Lighting, Fruit Trees, High Impact Doors, Outdoor Shower, Patio, Screened Porch
Garage Attached
Garage Spaces 4.0
Pool Auto Pool Clean, Below Ground Pool, Child Gate Fence, Equipment Stays, Gunite
Waterfront No
Water Access N
View Garden View, Pool Area View
Roof Type Concrete Roof,Flat Tile Roof
Private Pool No
Building
Lot Description 1 To Less Than 2 Acre Lot
Foundation Concrete Block With Brick, Composition Shingle
Sewer Septic Tank
Water Well Water
Construction Status Resale
Schools
Elementary Schools Riverglades
Middle Schools Westglades
High Schools Stoneman;Dougls
Others
Pets Allowed Yes
Senior Community No HOPA
Restrictions No Restrictions
Acceptable Financing Cash, Conventional
Membership Fee Required No
Listing Terms Cash, Conventional
Special Listing Condition As Is
Pets Description No Restrictions
Read Less
Want to know what your home might be worth? Contact us for a FREE valuation!

Our team is ready to help you sell your home for the highest possible price ASAP

Bought with The Keyes Company






