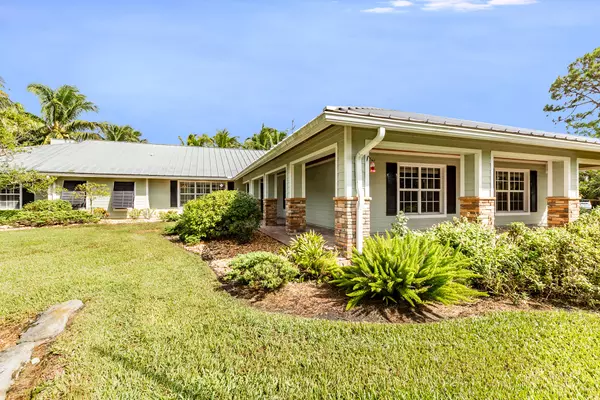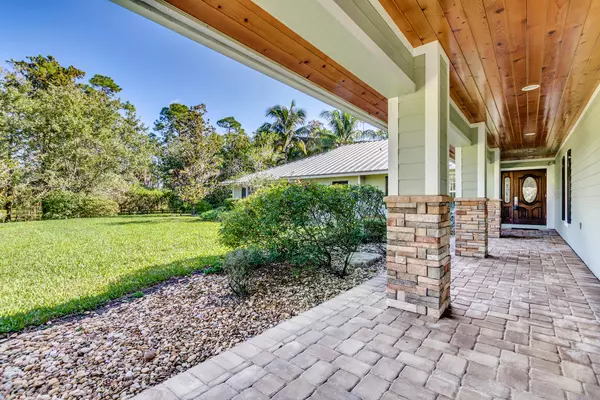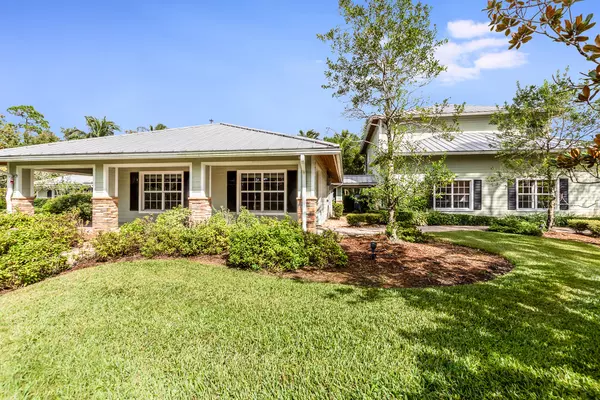Bought with DeRosa Realty Group Inc
$1,200,000
$1,300,000
7.7%For more information regarding the value of a property, please contact us for a free consultation.
6310 Sugarcane LN Wellington, FL 33449
5 Beds
4 Baths
5,459 SqFt
Key Details
Sold Price $1,200,000
Property Type Single Family Home
Sub Type Single Family Detached
Listing Status Sold
Purchase Type For Sale
Square Footage 5,459 sqft
Price per Sqft $219
Subdivision Homeland
MLS Listing ID RX-10570584
Sold Date 02/28/20
Style Key West
Bedrooms 5
Full Baths 4
Construction Status Resale
HOA Fees $175/mo
HOA Y/N Yes
Year Built 1989
Annual Tax Amount $17,036
Tax Year 2019
Property Description
REDUCED $200,000! Key West style living at its finest! This Outdoor paradise incl a Backyard Oasis w/a Free Style pool, Rock Wall Grotto & Slide, Brick Fireplace, Fire Pit, Playground, Summer Kitchen, Wood Deck & plenty of open land. HORSES WELCOME! 3983 sq ft House features a 3 way split w/ the Master Ensuite & Den on one end, 2 Bedrms & full bath plus 2 additional bedrms & full Bath off of the Family room. Kitchen opens to dining/family room boasting an island w/sink, cooler, storage & bar seating, granite counters, wood cabinets, under cabinet lighting, Pot Filler & Walk-In pantry. Lg Screened Patio is accessible via 3 French doors from Master & Dining areas. Find Wood floors & Granite counters thruout home.
Location
State FL
County Palm Beach
Community Homeland
Area 5790
Zoning AR - Ag/Res
Rooms
Other Rooms Den/Office, Family, Laundry-Inside, Laundry-Util/Closet
Master Bath Dual Sinks, Mstr Bdrm - Ground, Mstr Bdrm - Sitting, Separate Shower, Whirlpool Spa
Interior
Interior Features Built-in Shelves, Entry Lvl Lvng Area, French Door, Laundry Tub, Pantry, Roman Tub, Split Bedroom, Upstairs Living Area
Heating Central, Electric
Cooling Ceiling Fan, Central, Electric
Flooring Laminate, Wood Floor
Furnishings Unfurnished
Exterior
Exterior Feature Built-in Grill, Covered Balcony, Covered Patio, Custom Lighting, Fence, Open Balcony, Screened Patio, Summer Kitchen
Garage 2+ Spaces, Drive - Decorative, Driveway, Garage - Building, Garage - Detached, RV/Boat
Garage Spaces 5.0
Pool Equipment Included, Freeform, Gunite, Inground, Spa
Community Features Sold As-Is
Utilities Available Cable, Electric, Septic
Amenities Available Horses Permitted
Waterfront No
Waterfront Description None
View Pool
Roof Type Metal
Present Use Sold As-Is
Exposure West
Private Pool Yes
Building
Lot Description 5 to <10 Acres, Paved Road
Story 2.00
Foundation CBS
Construction Status Resale
Others
Pets Allowed Yes
HOA Fee Include Common Areas
Senior Community No Hopa
Restrictions Lease OK
Ownership Yes
Security Features Gate - Manned,Security Sys-Owned
Acceptable Financing Cash, Conventional
Membership Fee Required No
Listing Terms Cash, Conventional
Financing Cash,Conventional
Read Less
Want to know what your home might be worth? Contact us for a FREE valuation!

Our team is ready to help you sell your home for the highest possible price ASAP






