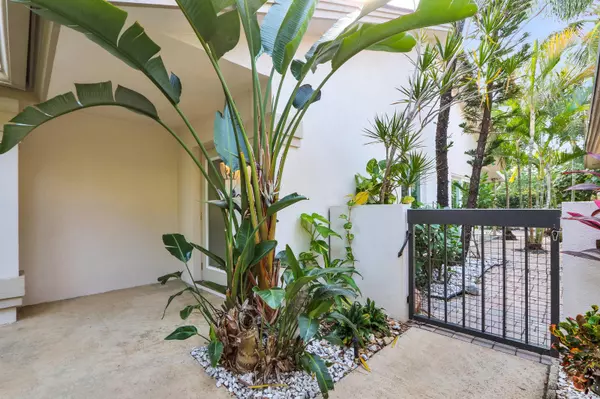Bought with Florida Coastal Living Inc
$595,000
$609,900
2.4%For more information regarding the value of a property, please contact us for a free consultation.
106 Ocean Pines TER Jupiter, FL 33477
3 Beds
2 Baths
1,889 SqFt
Key Details
Sold Price $595,000
Property Type Single Family Home
Sub Type Single Family Detached
Listing Status Sold
Purchase Type For Sale
Square Footage 1,889 sqft
Price per Sqft $314
Subdivision Ridge At The Bluffs
MLS Listing ID RX-10583086
Sold Date 02/14/20
Style Contemporary
Bedrooms 3
Full Baths 2
Construction Status Resale
HOA Fees $177/mo
HOA Y/N Yes
Abv Grd Liv Area 28
Year Built 1986
Annual Tax Amount $12,324
Tax Year 2019
Property Description
Premier Jupiter location in this highly sought after Ridge at the Bluffs community where beach access is a breeze! This 3br/2ba home has been renovated with over 135K superior quality features that incl. an extended contemporary style gourmet kitchen w/ granite counter tops & backsplash, custom cabinetry & newer s.s. appls, a breakfast bar that overlooks a sunlit dining area & expansive family room w/porcelain tile flooring in the main living areas & triple sliding impact glass doors that lead to the covered patio area w/ extended outdoor pavers and beautiful landscaping with night lighting. The energy efficient improvements include Amorvue insulated impact doors & windows, Icynene Insulation, 5 ton 16 Seer air handler/condenser just to name a few. The luxurious master suite has private
Location
State FL
County Palm Beach
Area 5200
Zoning R2(cit
Rooms
Other Rooms Laundry-Inside
Master Bath Dual Sinks, Mstr Bdrm - Ground, Separate Tub, Whirlpool Spa
Interior
Interior Features Closet Cabinets, Ctdrl/Vault Ceilings, Entry Lvl Lvng Area, Pantry, Split Bedroom, Walk-in Closet
Heating Central
Cooling Ceiling Fan, Central
Flooring Marble, Tile
Furnishings Furniture Negotiable
Exterior
Exterior Feature Covered Patio, Shutters, Zoned Sprinkler
Garage Driveway, Garage - Attached, Vehicle Restrictions
Garage Spaces 2.0
Community Features Sold As-Is
Utilities Available Cable, Electric, Public Sewer, Public Water
Amenities Available Basketball, Bike - Jog, Manager on Site, Pickleball, Pool, Sidewalks, Street Lights, Tennis
Waterfront No
Waterfront Description None
View Garden
Roof Type Comp Shingle
Present Use Sold As-Is
Exposure North
Private Pool No
Building
Lot Description < 1/4 Acre, Public Road, Sidewalks
Story 1.00
Foundation CBS
Unit Floor 1
Construction Status Resale
Schools
Elementary Schools Lighthouse Elementary School
Middle Schools Independence Middle School
High Schools William T. Dwyer High School
Others
Pets Allowed Yes
HOA Fee Include 177.00
Senior Community No Hopa
Restrictions Buyer Approval,Interview Required,Lease OK,No Truck/RV
Acceptable Financing Cash, Conventional
Membership Fee Required No
Listing Terms Cash, Conventional
Financing Cash,Conventional
Read Less
Want to know what your home might be worth? Contact us for a FREE valuation!

Our team is ready to help you sell your home for the highest possible price ASAP






