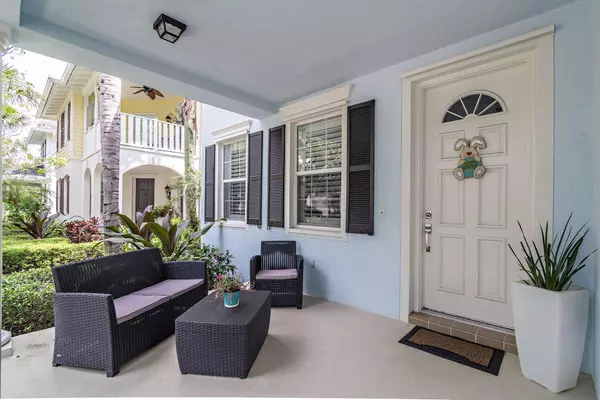Bought with EXP Realty LLC
$685,000
$699,000
2.0%For more information regarding the value of a property, please contact us for a free consultation.
271 Caravelle DR Jupiter, FL 33458
4 Beds
3 Baths
2,675 SqFt
Key Details
Sold Price $685,000
Property Type Single Family Home
Sub Type Single Family Detached
Listing Status Sold
Purchase Type For Sale
Square Footage 2,675 sqft
Price per Sqft $256
Subdivision Martinique At Abacoa
MLS Listing ID RX-10512286
Sold Date 07/08/19
Style Multi-Level
Bedrooms 4
Full Baths 3
Construction Status Resale
HOA Fees $264/mo
HOA Y/N Yes
Abv Grd Liv Area 31
Min Days of Lease 365
Year Built 2005
Annual Tax Amount $9,342
Tax Year 2017
Property Description
This stunning pool home in Martinique is a must see! The backyard tropical oasis has a custom pool & spa with 3 waterfall features and high tech lighting. The travertine patio is surrounded by lush landscaping and complete with an enclosed outdoor shower. The ultimate Florida living! Inside, this home offers formal dining and living rooms that lead into the kitchen and family rooms. Additionally, the lanai between the kitchen and garage has been enclosed offering a versatile Florida room. All four bedrooms are on the second floor and two guest bedrooms have access to a front facing balcony. This immaculate home features Brazillian cherry floors, crown molding, plantation shutters and accordion hurricane shutters on the second story. 271 Caravelle Drive is located on a quiet street wit
Location
State FL
County Palm Beach
Community Abacoa Martinique
Area 5100
Zoning Pud
Rooms
Other Rooms Attic, Den/Office, Family, Great, Laundry-Inside
Master Bath Dual Sinks, Mstr Bdrm - Upstairs, Separate Shower, Separate Tub, Spa Tub & Shower
Interior
Interior Features Closet Cabinets, Decorative Fireplace, Foyer, Volume Ceiling, Walk-in Closet
Heating Central, Electric
Cooling Central
Flooring Carpet, Wood Floor
Furnishings Unfurnished
Exterior
Exterior Feature Auto Sprinkler, Covered Balcony, Covered Patio, Fence, Open Balcony, Open Patio, Outdoor Shower, Shutters, Wrap Porch
Garage 2+ Spaces, Covered, Driveway, Garage - Detached, Street
Garage Spaces 2.0
Pool Equipment Included, Freeform, Heated, Inground
Utilities Available Public Sewer, Public Water
Amenities Available Bike - Jog, Business Center, Clubhouse, Community Room, Lobby, Picnic Area, Pool, Sidewalks, Street Lights
Waterfront No
Waterfront Description None
View Pool
Roof Type Comp Shingle
Exposure West
Private Pool Yes
Building
Lot Description < 1/4 Acre
Story 2.00
Foundation CBS
Construction Status Resale
Schools
Elementary Schools Lighthouse Elementary School
Middle Schools Independence Middle School
High Schools William T. Dwyer High School
Others
Pets Allowed Yes
HOA Fee Include 264.00
Senior Community No Hopa
Restrictions Buyer Approval,Lease OK
Security Features Burglar Alarm,Motion Detector,Security Sys-Owned
Acceptable Financing Cash, Conventional, FHA, VA
Membership Fee Required No
Listing Terms Cash, Conventional, FHA, VA
Financing Cash,Conventional,FHA,VA
Read Less
Want to know what your home might be worth? Contact us for a FREE valuation!

Our team is ready to help you sell your home for the highest possible price ASAP






