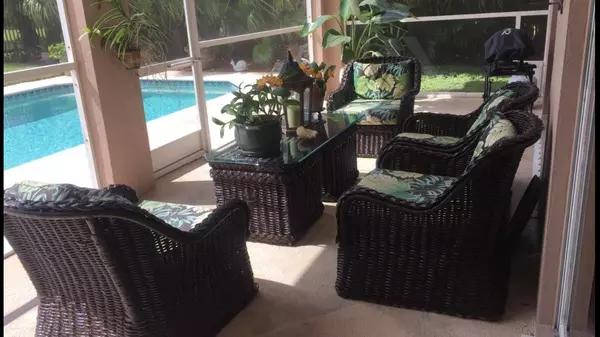Bought with MV Realty PBC LLC
$460,000
$469,900
2.1%For more information regarding the value of a property, please contact us for a free consultation.
1847 Primrose LN Wellington, FL 33414
4 Beds
3 Baths
2,717 SqFt
Key Details
Sold Price $460,000
Property Type Single Family Home
Sub Type Single Family Detached
Listing Status Sold
Purchase Type For Sale
Square Footage 2,717 sqft
Price per Sqft $169
Subdivision Sugar Pond Manor Of Wellington
MLS Listing ID RX-10428185
Sold Date 06/22/18
Bedrooms 4
Full Baths 3
Construction Status Resale
HOA Y/N No
Year Built 1993
Annual Tax Amount $4,273
Tax Year 2017
Lot Size 0.299 Acres
Property Description
THE HEART OF WELLINGTON- NO HOA FEES -Original Owner this home was custom built in 1993 and meticulously maintained- private corner lot -Side Entry Garage- Home is private & Not backed up to other homes- Water Views -Volume Ceilings throughout -Fishing Kayaking -Fenced Pool-Screened Patio- 4/3 split plan- S Tile Roof, 2 -Zone AC -New Hotwater Heater -Exterior Painted 2018 -House has Neutral Stone Tile- Bdrms have Wood Laminate or Carpet Floors- Gourmet Granite Kitchen -White Plantation Shutters -Dark Wood Upgraded Maple cabinets-lawn watered from canal low water bill. Property backs to multi million dollar farms & homes . Primrose Park on same street with Basketball,Playground & more close to Schools Shopping Restaurants BIKE /WALK everywhere low traffic. Call for Private Showing.
Location
State FL
County Palm Beach
Area 5520
Zoning WELL_P
Rooms
Other Rooms Attic, Family, Laundry-Inside, Laundry-Util/Closet, Pool Bath
Master Bath Dual Sinks, Mstr Bdrm - Ground, Separate Shower, Separate Tub, Whirlpool Spa
Interior
Interior Features Laundry Tub, Pantry, Pull Down Stairs, Roman Tub, Split Bedroom, Volume Ceiling, Walk-in Closet
Heating Central, Electric
Cooling Attic Fan, Ceiling Fan, Electric
Flooring Carpet, Ceramic Tile, Laminate
Furnishings Unfurnished
Exterior
Exterior Feature Auto Sprinkler, Covered Patio, Fence, Screened Patio, Zoned Sprinkler
Garage 2+ Spaces, Driveway, Garage - Attached
Garage Spaces 2.0
Pool Inground
Utilities Available Cable, Electric, Public Water
Amenities Available Basketball, Picnic Area, Sidewalks, Street Lights
Waterfront Yes
Waterfront Description Canal Width 81 - 120,Interior Canal
View Canal, Pool
Roof Type S-Tile,Wood Truss/Raft
Exposure North
Private Pool Yes
Building
Lot Description < 1/4 Acre, 1/4 to 1/2 Acre, Corner Lot, Paved Road, Public Road
Story 1.00
Unit Features Corner,Interior Hallway
Foundation CBS, Concrete
Construction Status Resale
Schools
Elementary Schools New Horizons Elementary School
Middle Schools Wellington Landings Middle
High Schools Wellington High School
Others
Pets Allowed Yes
Senior Community No Hopa
Restrictions Commercial Vehicles Prohibited
Security Features Motion Detector,Security Light,Security Sys-Owned,TV Camera
Acceptable Financing Cash, Conventional, FHA, VA
Membership Fee Required No
Listing Terms Cash, Conventional, FHA, VA
Financing Cash,Conventional,FHA,VA
Read Less
Want to know what your home might be worth? Contact us for a FREE valuation!

Our team is ready to help you sell your home for the highest possible price ASAP






