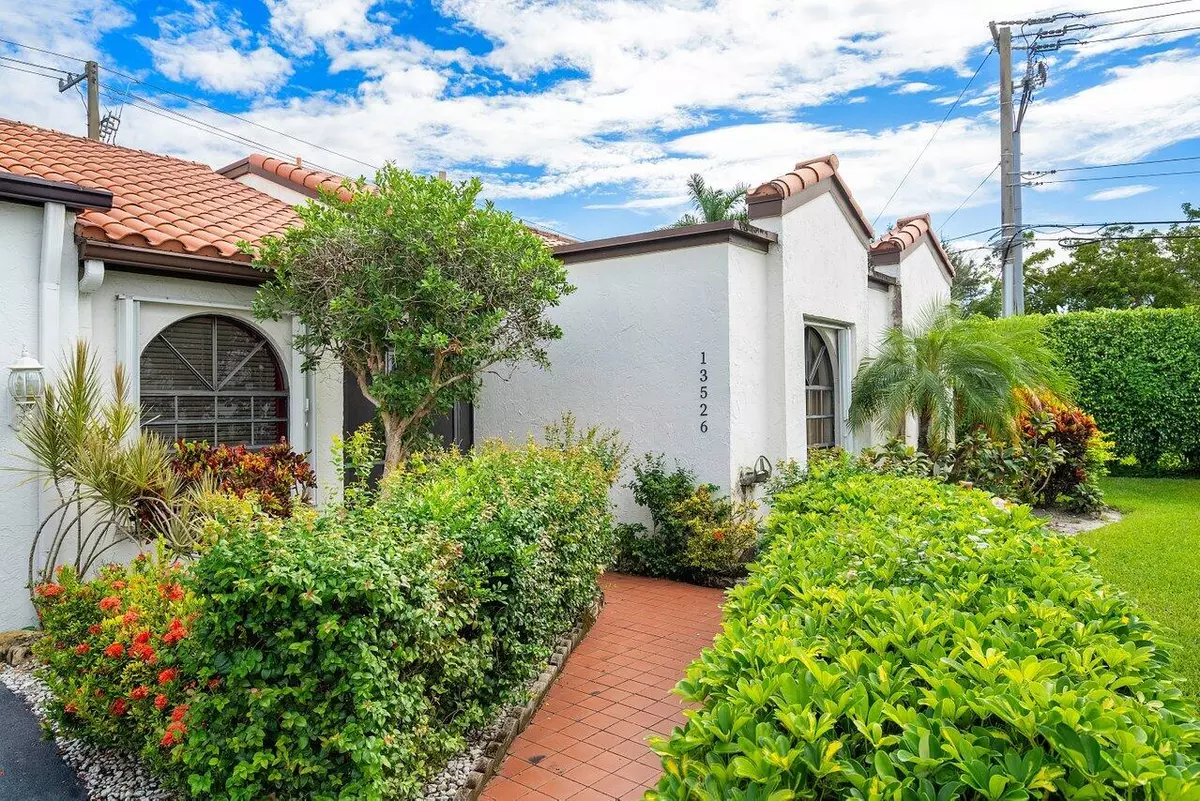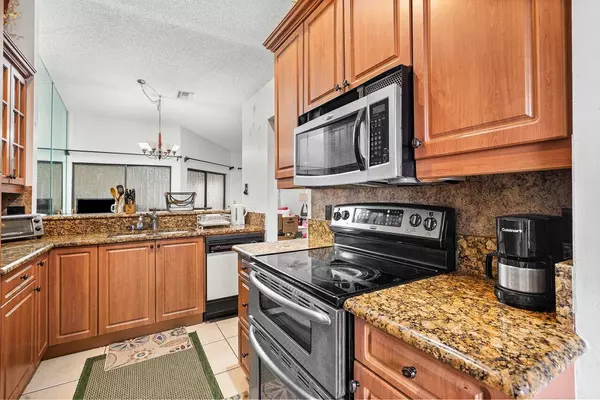
13526 Fountain View BLVD Wellington, FL 33414
3 Beds
2 Baths
1,436 SqFt
UPDATED:
11/10/2024 03:24 AM
Key Details
Property Type Townhouse
Sub Type Townhouse
Listing Status Active
Purchase Type For Sale
Square Footage 1,436 sqft
Price per Sqft $295
Subdivision Wellington Of Wellington
MLS Listing ID RX-11035739
Style Mediterranean,Townhouse,Villa
Bedrooms 3
Full Baths 2
Construction Status Resale
HOA Fees $438/mo
HOA Y/N Yes
Min Days of Lease 90
Year Built 1989
Annual Tax Amount $5,744
Tax Year 2024
Lot Size 3,337 Sqft
Property Description
Location
State FL
County Palm Beach
Community Wellington Place
Area 5520
Zoning WELL_P
Rooms
Other Rooms Family, Florida, Glass Porch, Laundry-Inside
Master Bath Mstr Bdrm - Ground, Separate Shower
Interior
Interior Features Custom Mirror, Pantry, Split Bedroom, Walk-in Closet
Heating Central, Electric
Cooling Ceiling Fan, Central, Electric
Flooring Carpet, Tile, Wood Floor
Furnishings Furnished
Exterior
Exterior Feature Open Patio, Screen Porch, Zoned Sprinkler
Garage Assigned, Driveway, Guest, Open, Street
Community Features Sold As-Is
Utilities Available Cable, Electric, Public Sewer, Public Water
Amenities Available Pool
Waterfront No
Waterfront Description None
View Garden
Roof Type Barrel
Present Use Sold As-Is
Exposure Northeast
Private Pool No
Building
Lot Description < 1/4 Acre, Corner Lot, Public Road, Sidewalks
Story 1.00
Unit Features Corner
Foundation CBS, Stucco
Construction Status Resale
Schools
Elementary Schools New Horizons Elementary School
Middle Schools Polo Park Middle School
High Schools Wellington High School
Others
Pets Allowed Yes
HOA Fee Include Common Areas,Insurance-Bldg,Lawn Care,Maintenance-Exterior,Trash Removal
Senior Community No Hopa
Restrictions Buyer Approval,Lease OK w/Restrict,Maximum # Vehicles
Security Features None
Acceptable Financing Cash, Conventional, FHA, VA, Will Rent
Membership Fee Required No
Listing Terms Cash, Conventional, FHA, VA, Will Rent
Financing Cash,Conventional,FHA,VA,Will Rent
Pets Description No Aggressive Breeds, Number Limit, Size Limit






