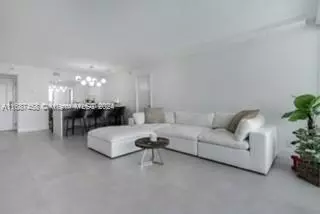
100 Bayview Dr #1221 Sunny Isles Beach, FL 33160
2 Beds
2 Baths
1,357 SqFt
UPDATED:
11/07/2024 06:30 PM
Key Details
Property Type Condo
Sub Type Condominium
Listing Status Active
Purchase Type For Sale
Square Footage 1,357 sqft
Price per Sqft $441
Subdivision Arlen House East Condo
MLS Listing ID A11687458
Style High Rise,Split Level
Bedrooms 2
Full Baths 2
Construction Status Resale
HOA Fees $1,152/mo
HOA Y/N Yes
Year Built 1975
Annual Tax Amount $6,216
Tax Year 2023
Property Description
Location
State FL
County Miami-dade
Community Arlen House East Condo
Area 22
Direction 158 Collins Ave across the street from the Iconic Ritz Carlton Sunny Isles.
Interior
Interior Features Bedroom on Main Level, First Floor Entry, Pantry, Split Bedrooms, Walk-In Closet(s), Elevator
Heating Central, Electric
Cooling Central Air, Electric
Flooring Carpet, Ceramic Tile
Furnishings Negotiable
Window Features Impact Glass
Appliance Dishwasher, Electric Range, Disposal, Microwave, Refrigerator, Self Cleaning Oven
Laundry Common Area
Exterior
Exterior Feature Security/High Impact Doors, TV Antenna, Tennis Court(s)
Garage Spaces 2.0
Pool Association, Heated
Utilities Available Cable Available
Amenities Available Billiard Room, Business Center, Fitness Center, Laundry, Playground, Pool, Sauna, Spa/Hot Tub, Tennis Court(s), Trash, Elevator(s)
Waterfront Yes
Waterfront Description Bayfront,Canal Front,Intracoastal Access,Ocean Access
View Y/N Yes
View Bay, Intercoastal, Ocean
Garage Yes
Building
Faces West
Architectural Style High Rise, Split Level
Level or Stories Multi/Split
Structure Type Block
Construction Status Resale
Schools
Elementary Schools Norman S. Edelcup K-8
Middle Schools Highland Oaks
High Schools Alonzo And Tracy Mourning Sr. High
Others
Pets Allowed Conditional, Yes
HOA Fee Include Amenities,Cable TV,Hot Water,Internet,Laundry,Maintenance Grounds,Maintenance Structure,Parking,Pest Control,Sewer,Security,Trash,Water
Senior Community No
Tax ID 31-22-14-018-3200
Security Features Door Man,Key Card Entry,Lobby Secured,Smoke Detector(s)
Acceptable Financing Cash, Conventional
Listing Terms Cash, Conventional
Special Listing Condition Listed As-Is
Pets Description Conditional, Yes






