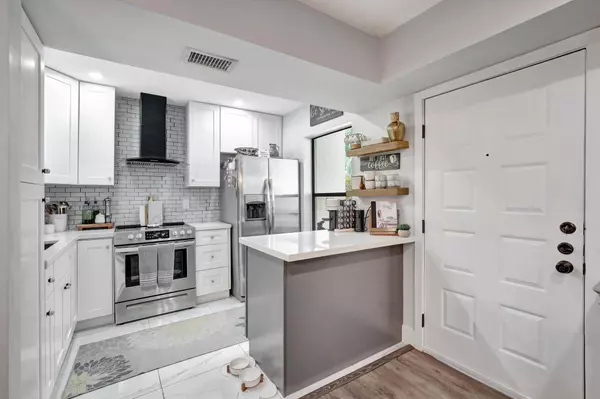
11554 NW 10th ST 11554 Pembroke Pines, FL 33026
2 Beds
2 Baths
880 SqFt
UPDATED:
10/28/2024 07:01 PM
Key Details
Property Type Condo
Sub Type Condo/Coop
Listing Status Active Under Contract
Purchase Type For Sale
Square Footage 880 sqft
Price per Sqft $357
Subdivision Pierpointe
MLS Listing ID RX-11031463
Style < 4 Floors
Bedrooms 2
Full Baths 2
Construction Status Resale
HOA Fees $536/mo
HOA Y/N Yes
Min Days of Lease 365
Leases Per Year 1
Year Built 1984
Annual Tax Amount $2,940
Tax Year 2023
Property Description
Location
State FL
County Broward
Area 3180
Zoning R-MF
Rooms
Other Rooms Great, Laundry-Util/Closet
Master Bath Dual Sinks, Separate Shower
Interior
Interior Features Split Bedroom, Walk-in Closet
Heating Central, Electric
Cooling Central, Electric
Flooring Tile, Vinyl Floor
Furnishings Unfurnished
Exterior
Exterior Feature Covered Balcony, Screened Balcony
Garage Assigned
Community Features Gated Community
Utilities Available Cable, Electric, Public Sewer, Public Water
Amenities Available Pool
Waterfront No
Waterfront Description None
View Garden
Roof Type S-Tile
Parking Type Assigned
Exposure North
Private Pool No
Building
Story 2.00
Foundation Block, Concrete
Unit Floor 2
Construction Status Resale
Others
Pets Allowed Yes
HOA Fee Include Cable,Maintenance-Exterior,Other,Parking,Roof Maintenance,Security,Sewer,Trash Removal,Water
Senior Community No Hopa
Restrictions Buyer Approval,Lease OK w/Restrict
Security Features Gate - Manned
Acceptable Financing Cash, Conventional
Membership Fee Required No
Listing Terms Cash, Conventional
Financing Cash,Conventional
Pets Description No Aggressive Breeds, Number Limit, Size Limit






